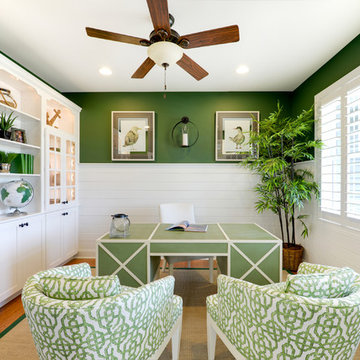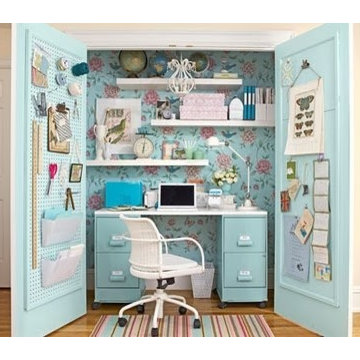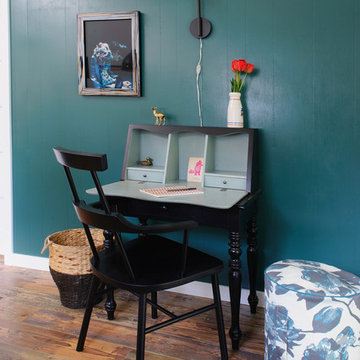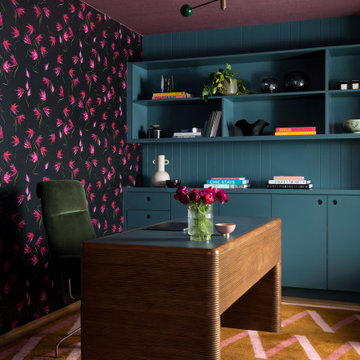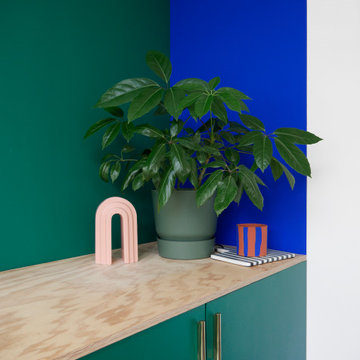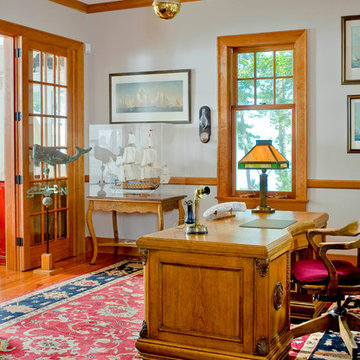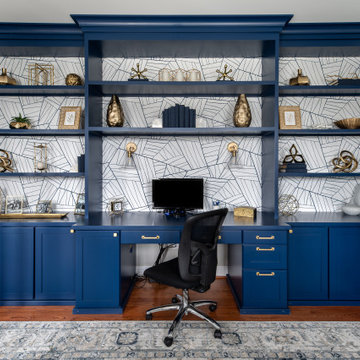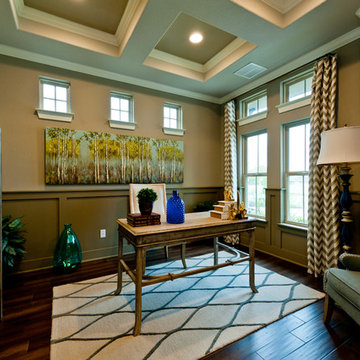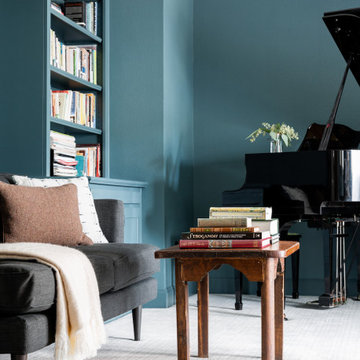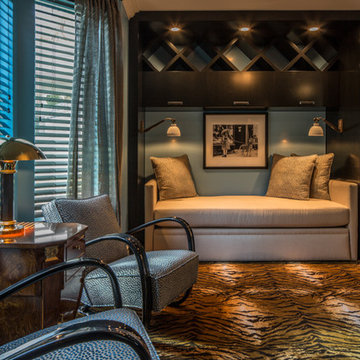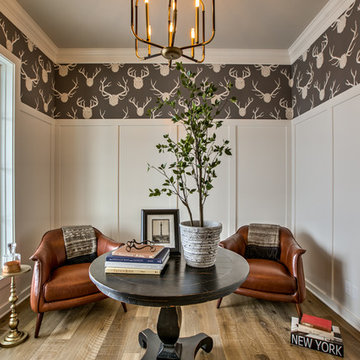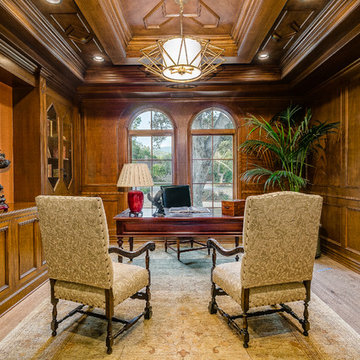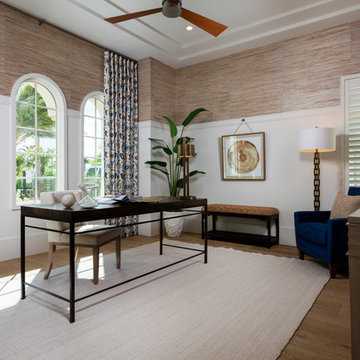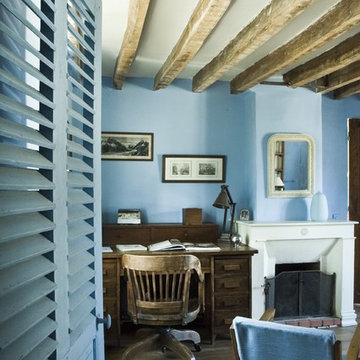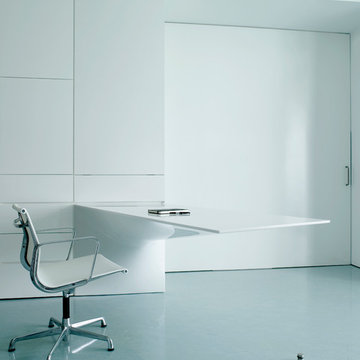Turquoise Home Office Ideas and Designs
Refine by:
Budget
Sort by:Popular Today
121 - 140 of 3,213 photos
Item 1 of 2
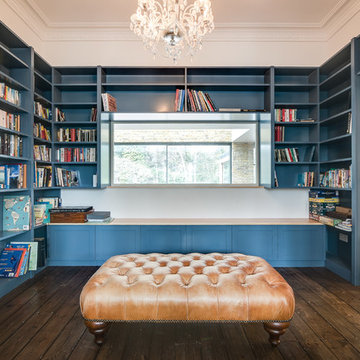
Overview
Extend off the rear of a detached home and make better use of the rooms as existing….
The Brief
Make sense of a series of spaces that had fallen out of use and create a wonderful kitchen/dining space off the garden
Our Solution
We really enjoyed the journey on this project and learning some key things about glass. The brief was for a big space, a usable space and for simplicity. We needed to remove clutter and create crisp, clean lines. The property already had ample space but the connections between rooms and the access to them from the key focal points wasn’t clear, in fact, it led to many spaces not being used. We created a wonderful, secluded cinema room; a voluminous kitchen and a dining / seating space with an expansive garden view. The key element is the large beam creating the very wide glazed view of the garden and glazed doors with minimal sight lines. The design journey was very involved and interesting, the results fantastic.

This formal study is the perfect setting for a home office. Large wood panels and molding give this room a warm and inviting feel. The gas fireplace adds a touch of class as you relax while reading a good book or listening to your favorite music.
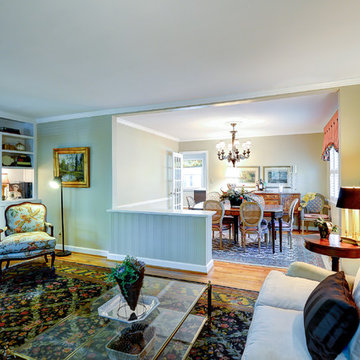
Open living room with walkway to dining room.
© 2014-Peter Hendricks/Home Tour America Photography

This beautiful 1881 Alameda Victorian cottage, wonderfully embodying the Transitional Gothic-Eastlake era, had most of its original features intact. Our clients, one of whom is a painter, wanted to preserve the beauty of the historic home while modernizing its flow and function.
From several small rooms, we created a bright, open artist’s studio. We dug out the basement for a large workshop, extending a new run of stair in keeping with the existing original staircase. While keeping the bones of the house intact, we combined small spaces into large rooms, closed off doorways that were in awkward places, removed unused chimneys, changed the circulation through the house for ease and good sightlines, and made new high doorways that work gracefully with the eleven foot high ceilings. We removed inconsistent picture railings to give wall space for the clients’ art collection and to enhance the height of the rooms. From a poorly laid out kitchen and adjunct utility rooms, we made a large kitchen and family room with nine-foot-high glass doors to a new large deck. A tall wood screen at one end of the deck, fire pit, and seating give the sense of an outdoor room, overlooking the owners’ intensively planted garden. A previous mismatched addition at the side of the house was removed and a cozy outdoor living space made where morning light is received. The original house was segmented into small spaces; the new open design lends itself to the clients’ lifestyle of entertaining groups of people, working from home, and enjoying indoor-outdoor living.
Photography by Kurt Manley.
https://saikleyarchitects.com/portfolio/artists-victorian/
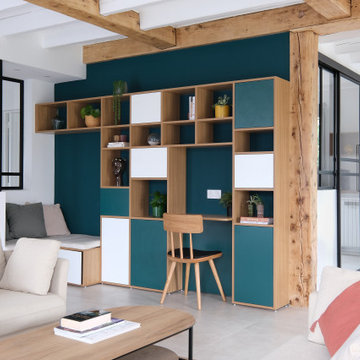
Projet de rénovation de rez-de-chaussée d'une maison de 90m² à Bordeaux, dans le but de lui donner un style confortable et chic.
L’aménagement et la décoration étaient datés, avec un intérieur très sombre.
Les plafonds étaient habillés de poutres et de lambourdes teintes dans un vernis foncé. Nous les avons donc poncé et peinte en blanches afin de valoriser et de faire ressortir d’avantage la couleur naturelle retrouvées sur les poutres principales.
Une verrière intérieure sur-mesure pour la cuisine a aussi été installée, ainsi qu'une bibliothèque sur-mesure, un bureau d’appoint et un coin lecture.
Turquoise Home Office Ideas and Designs
7
