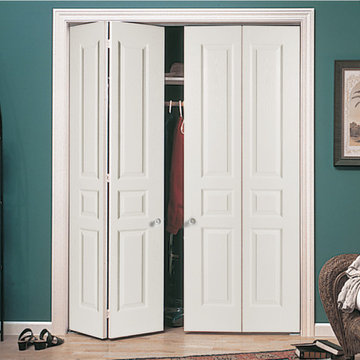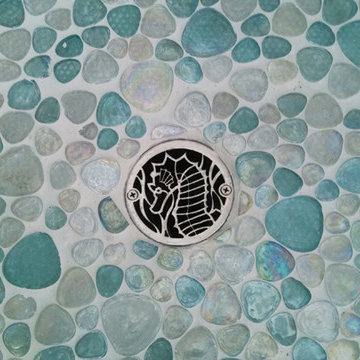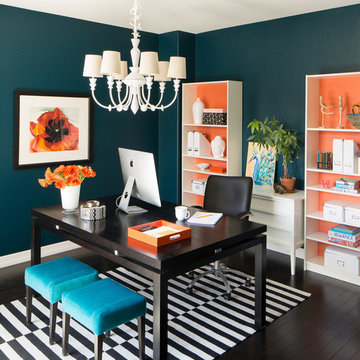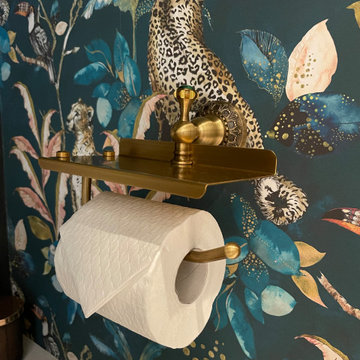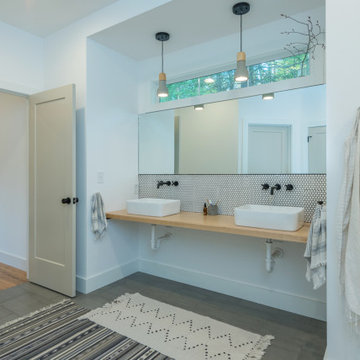2,742 Turquoise Home Design Ideas, Pictures and Inspiration

Dining area in coastal home with vintage ercol chairs and industrial light fitting

Bold wallpaper taken from a 1918 watercolour adds colour & charm. Panelling brings depth & warmth. Vintage and contemporary are brought together in a beautifully effortless way

A look favoured since ancient times, monochrome floors are trending once again. Use Butler to recreate the chequerboard look with its striking marble graphic. The crisp white Calacatta and opulent dark Marquina tiles work well on their own too.
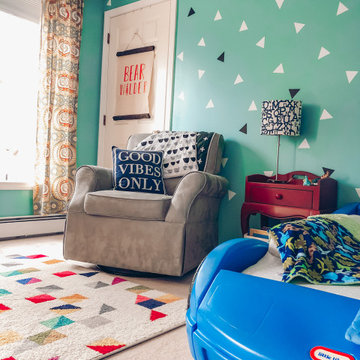
Boys room, nursery, mountains, mountain decor, mountain bookselves, DIY, graphic wall, accent wall, feature wall, toddler bed, racecar bed, rocker, colorful, boho, eclectic,
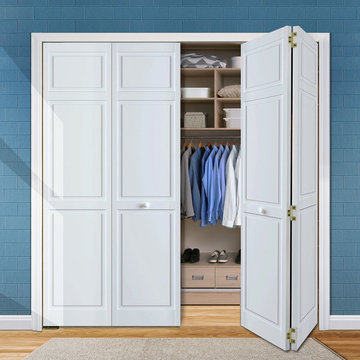
Add the beauty of white primed solid Pine bi-fold doors to any room. The stunning 6 panel design give the doors a modern clean style to match your decor. The doors are durable and easy to install with the included hardware and tracks.

Our client wanted to get more out of the living space on the ground floor so we created a basement with a new master bedroom and bathroom.

I built this on my property for my aging father who has some health issues. Handicap accessibility was a factor in design. His dream has always been to try retire to a cabin in the woods. This is what he got.
It is a 1 bedroom, 1 bath with a great room. It is 600 sqft of AC space. The footprint is 40' x 26' overall.
The site was the former home of our pig pen. I only had to take 1 tree to make this work and I planted 3 in its place. The axis is set from root ball to root ball. The rear center is aligned with mean sunset and is visible across a wetland.
The goal was to make the home feel like it was floating in the palms. The geometry had to simple and I didn't want it feeling heavy on the land so I cantilevered the structure beyond exposed foundation walls. My barn is nearby and it features old 1950's "S" corrugated metal panel walls. I used the same panel profile for my siding. I ran it vertical to math the barn, but also to balance the length of the structure and stretch the high point into the canopy, visually. The wood is all Southern Yellow Pine. This material came from clearing at the Babcock Ranch Development site. I ran it through the structure, end to end and horizontally, to create a seamless feel and to stretch the space. It worked. It feels MUCH bigger than it is.
I milled the material to specific sizes in specific areas to create precise alignments. Floor starters align with base. Wall tops adjoin ceiling starters to create the illusion of a seamless board. All light fixtures, HVAC supports, cabinets, switches, outlets, are set specifically to wood joints. The front and rear porch wood has three different milling profiles so the hypotenuse on the ceilings, align with the walls, and yield an aligned deck board below. Yes, I over did it. It is spectacular in its detailing. That's the benefit of small spaces.
Concrete counters and IKEA cabinets round out the conversation.
For those who could not live in a tiny house, I offer the Tiny-ish House.
Photos by Ryan Gamma
Staging by iStage Homes
Design assistance by Jimmy Thornton
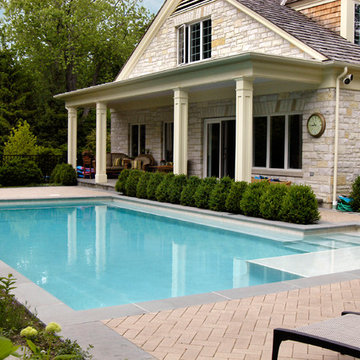
Request Free Quote
This swimming pool in Lake Forest, IL is the perfect quiet getaway. There is a 40'0" bench along one wall with an exercise bar, perfect for aqua aerobics or yoga. The ample sunshelf is actually used as an in-water reading area. The coping is Bluestone, and the decking is concrete pavers. Measuring 18'0" x 36'0", this relaxing oasis is just perfect for recreation and relaxation.
2,742 Turquoise Home Design Ideas, Pictures and Inspiration
1




















