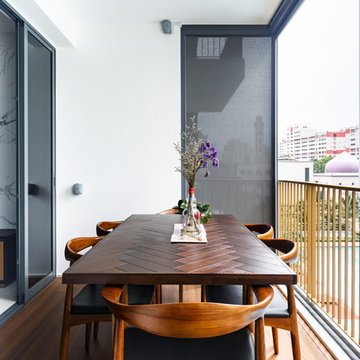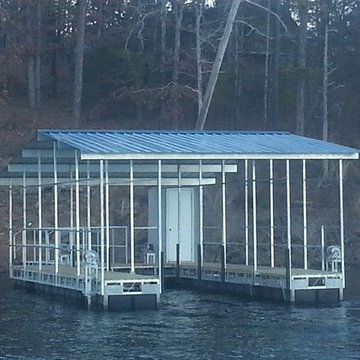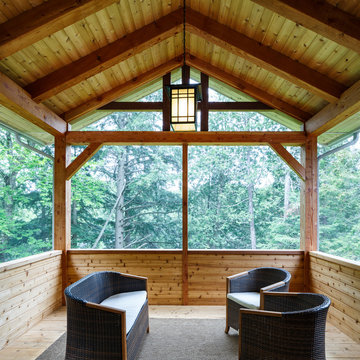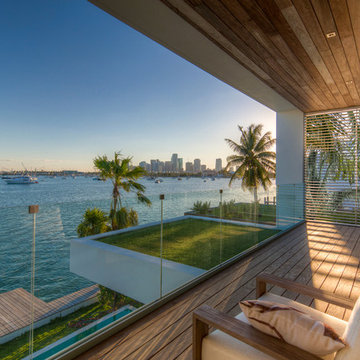Turquoise Garden and Outdoor Space with a Roof Extension Ideas and Designs
Refine by:
Budget
Sort by:Popular Today
1 - 20 of 770 photos
Item 1 of 3

The glass doors leading from the Great Room to the screened porch can be folded to provide three large openings for the Southern breeze to travel through the home.
Photography: Garett + Carrie Buell of Studiobuell/ studiobuell.com

Modern mahogany deck. On the rooftop, a perimeter trellis frames the sky and distant view, neatly defining an open living space while maintaining intimacy. A modern steel stair with mahogany threads leads to the headhouse.
Photo by: Nat Rea Photography
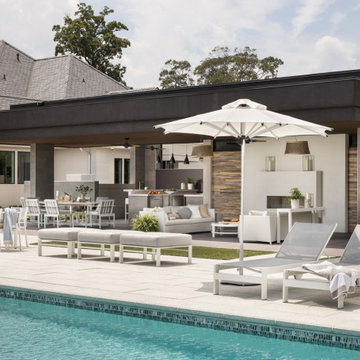
With their generous space that allows for lounging by the pool and fire, or cooking up dinner on the Kalamazoo K1000HB Hybrid-Fire Grill, these homeowners can enjoy a vacation every day of the week.

The Kipling house is a new addition to the Montrose neighborhood. Designed for a family of five, it allows for generous open family zones oriented to large glass walls facing the street and courtyard pool. The courtyard also creates a buffer between the master suite and the children's play and bedroom zones. The master suite echoes the first floor connection to the exterior, with large glass walls facing balconies to the courtyard and street. Fixed wood screens provide privacy on the first floor while a large sliding second floor panel allows the street balcony to exchange privacy control with the study. Material changes on the exterior articulate the zones of the house and negotiate structural loads.
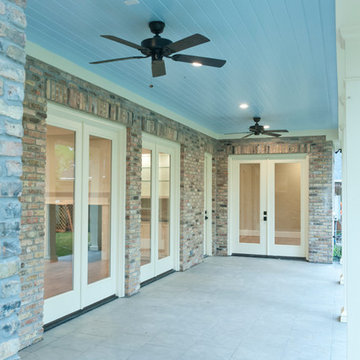
Back porch at Wycliffe Drive project in Houston
Photos by Curtis Lawson

Classic Southern style home paired with traditional French Quarter Lanterns. The white siding, wood doors, and metal roof are complemented well with the copper gas lanterns.
Turquoise Garden and Outdoor Space with a Roof Extension Ideas and Designs
1










