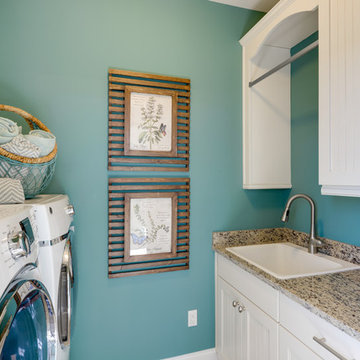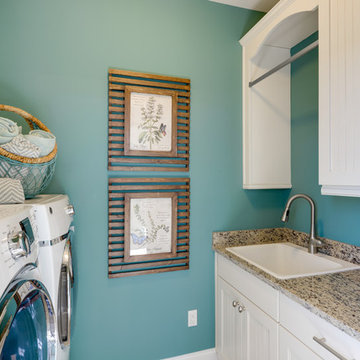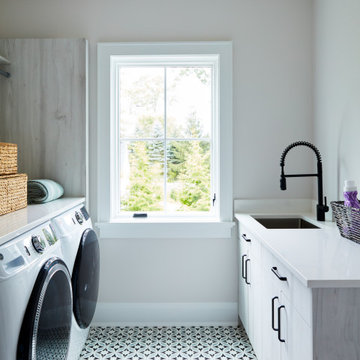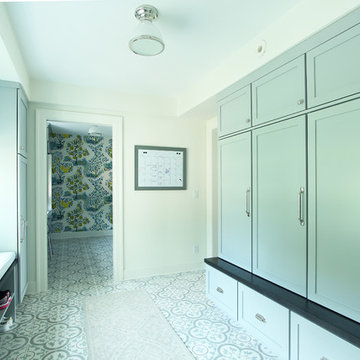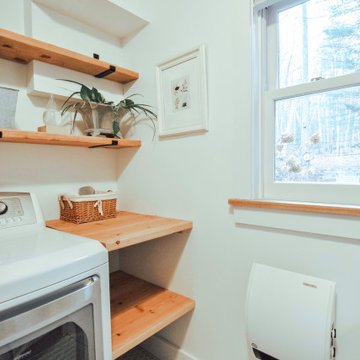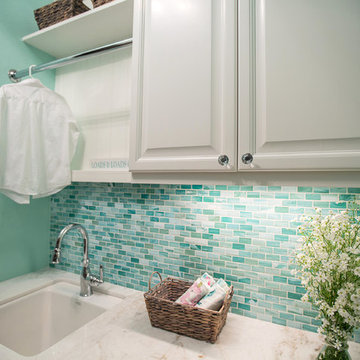Turquoise Galley Utility Room Ideas and Designs
Refine by:
Budget
Sort by:Popular Today
21 - 40 of 129 photos
Item 1 of 3
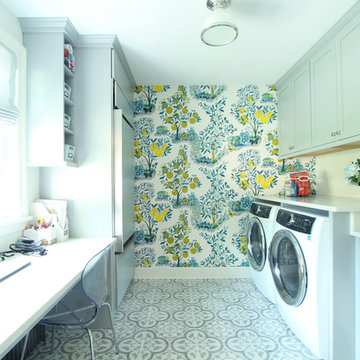
White quartz countertop was used over the washer and dryer, over the laundry room rolling hamper and sink, and then on the other side on the desk. The desk runs over a radiator.

This is a mid-sized galley style laundry room with custom paint grade cabinets. These cabinets feature a beaded inset construction method with a high gloss sheen on the painted finish. We also included a rolling ladder for easy access to upper level storage areas.
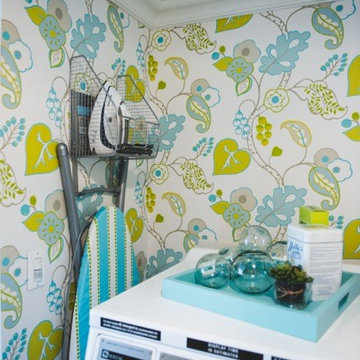
Ronald McDonald House of Long Island Show House. Laundry room remodel. Bright blues and greens are used to keep the tone and modd happy and brightening. Dash and Albert Bunny Williams area rug is displayed on the gray tile. Green limestone counter top with a laundry cart featuring Duralee fabric. The ceiling is painted an uplifting blue and the walls show off a fun pattern. Cabinets featured are white. Photography credit awarded to Kimberly Gorman Muto.
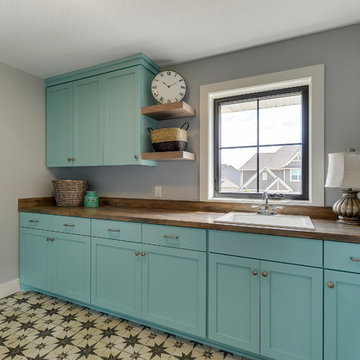
Funky Laundry Room with Antique tile flooring, wood look laminate top, and plenty of space!

One of the few truly American architectural styles, the Craftsman/Prairie style was developed around the turn of the century by a group of Midwestern architects who drew their inspiration from the surrounding landscape. The spacious yet cozy Thompson draws from features from both Craftsman/Prairie and Farmhouse styles for its all-American appeal. The eye-catching exterior includes a distinctive side entrance and stone accents as well as an abundance of windows for both outdoor views and interior rooms bathed in natural light.
The floor plan is equally creative. The large floor porch entrance leads into a spacious 2,400-square-foot main floor plan, including a living room with an unusual corner fireplace. Designed for both ease and elegance, it also features a sunroom that takes full advantage of the nearby outdoors, an adjacent private study/retreat and an open plan kitchen and dining area with a handy walk-in pantry filled with convenient storage. Not far away is the private master suite with its own large bathroom and closet, a laundry area and a 800-square-foot, three-car garage. At night, relax in the 1,000-square foot lower level family room or exercise space. When the day is done, head upstairs to the 1,300 square foot upper level, where three cozy bedrooms await, each with its own private bath.
Photographer: Ashley Avila Photography
Builder: Bouwkamp Builders
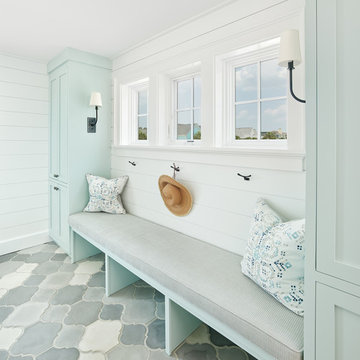
Elevated, family-friendly beach house on Sullivan's Island with double circular porches, cedar shake siding, and views from every room.

Unused attic space was converted to a functional, second floor laundry room complete with folding space and television!

Custom laundry room featuring Mount Saint Anne blue lacquered cabinetry, 7 1/2" stacked to ceiling crown moulding, an accordion-style, drying rack, two custom luggage cabinetss and in cabinet mounted vacuum storage,
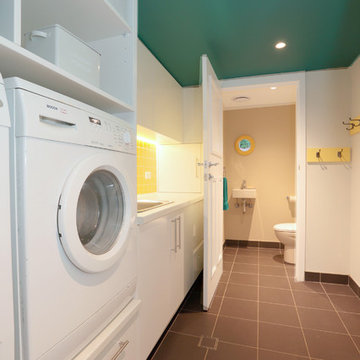
A bright laundry takes the pain from one of the boring household chores. This laundry has plenty of storage for pet car, pool items and outdoor entertaining crockery. It even has a dishwasher. The sink has been fitted with a retractable hose on the tap and is deep enough to wash the family dog. The front loader washing machine and dryer have been lifted off the floor to save bending.
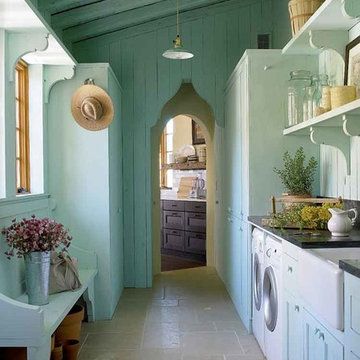
Photography: Tria Giovan
Production: Frank Craige
Construction: David Mitchell, Casa Highland
Architecture: Michael Imber and Brandon Moss
Publication: Southern Living Magazine
Turquoise Galley Utility Room Ideas and Designs
2
