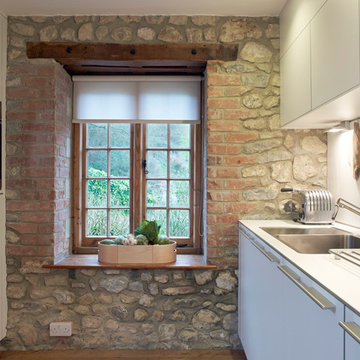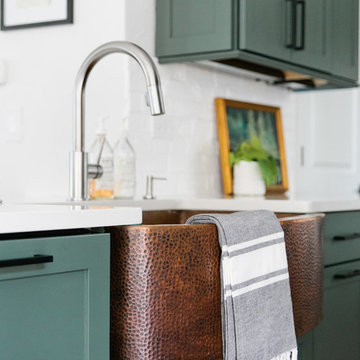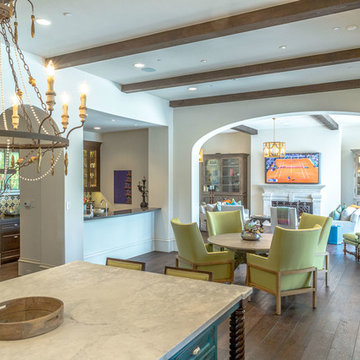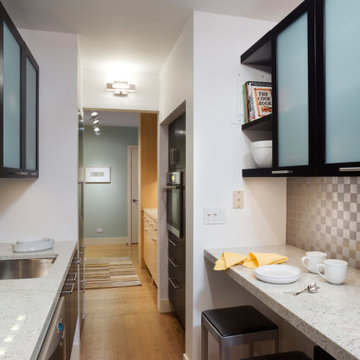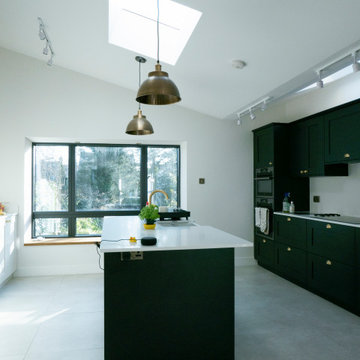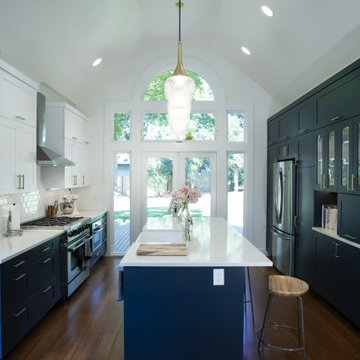Turquoise Galley Kitchen Ideas and Designs
Refine by:
Budget
Sort by:Popular Today
221 - 240 of 1,069 photos
Item 1 of 3
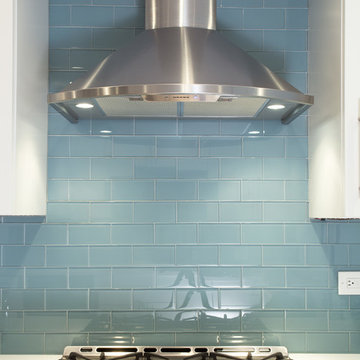
The addition of a new wall in this kitchen offers plenty of additional space for cabinets and appliances, such as the microwave, refrigerator, coffee maker, and juicer. With the appliances on one end of the kitchen, this allows for the counter space in the main area to be free of clutter - creating more room for cooking.
The white painted flat panel custom cabinets and white quartz countertops have a crisp, clean effect on the design while the blue glass subway tiled backsplash adds color and is highlighted by the under cabinet lighting throughout the space.
Home located in Skokie Chicago. Designed by Chi Renovation & Design who also serve the Chicagoland area, and it's surrounding suburbs, with an emphasis on the North Side and North Shore. You'll find their work from the Loop through Lincoln Park, Humboldt Park, Evanston, Wilmette, and all of the way up to Lake Forest.
For more about Chi Renovation & Design, click here: https://www.chirenovation.com/
To learn more about this project, click here: https://www.chirenovation.com/portfolio/skokie-kitchen-banquette/

The best of the past and present meet in this distinguished design. Custom craftsmanship and distinctive detailing give this lakefront residence its vintage flavor while an open and light-filled floor plan clearly mark it as contemporary. With its interesting shingled roof lines, abundant windows with decorative brackets and welcoming porch, the exterior takes in surrounding views while the interior meets and exceeds contemporary expectations of ease and comfort. The main level features almost 3,000 square feet of open living, from the charming entry with multiple window seats and built-in benches to the central 15 by 22-foot kitchen, 22 by 18-foot living room with fireplace and adjacent dining and a relaxing, almost 300-square-foot screened-in porch. Nearby is a private sitting room and a 14 by 15-foot master bedroom with built-ins and a spa-style double-sink bath with a beautiful barrel-vaulted ceiling. The main level also includes a work room and first floor laundry, while the 2,165-square-foot second level includes three bedroom suites, a loft and a separate 966-square-foot guest quarters with private living area, kitchen and bedroom. Rounding out the offerings is the 1,960-square-foot lower level, where you can rest and recuperate in the sauna after a workout in your nearby exercise room. Also featured is a 21 by 18-family room, a 14 by 17-square-foot home theater, and an 11 by 12-foot guest bedroom suite.
Photography: Ashley Avila Photography & Fulview Builder: J. Peterson Homes Interior Design: Vision Interiors by Visbeen
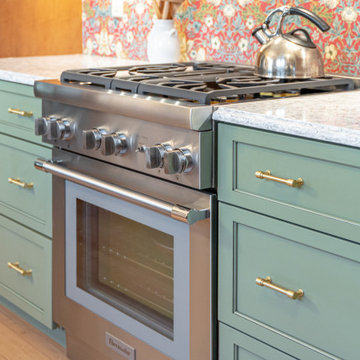
Notice the brushed gold hardware on all of the cabinetry pairs well with the hardwood floors and the wallpaper backsplash.
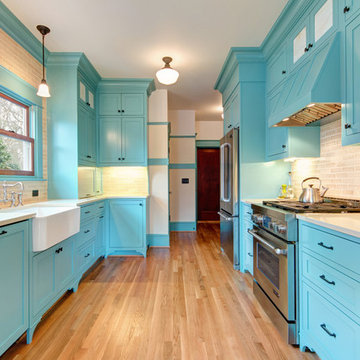
1916 Bungalow in Portland Oregon. This kitchen had been remodeled multiple times throughout the years and was in dire need of a fresh remodel. The home owners now have a time period appropriate style kitchen with modern creature comforts every cook will love.
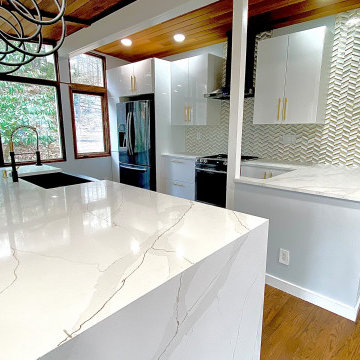
Brand New Kitchen Install, Black Stainless Steel Appliances, Gold Fixtures, Modern LED Lighting, Gloss White Cabinets, Golden Calacatta Quartz Counters With Waterfall Island.
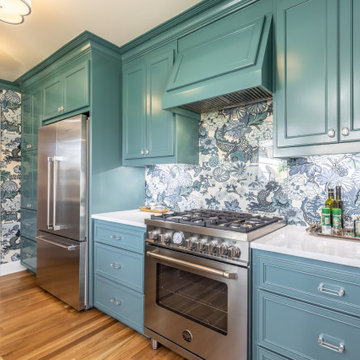
a non-functional 1940's galley kitchen, renovated with new cabinets, appliances, including a microwave drawer and a separate coffe bar to save space and give the small kitchen area an open feel. The owner chose bold colors and wall treatments tomake the space standout
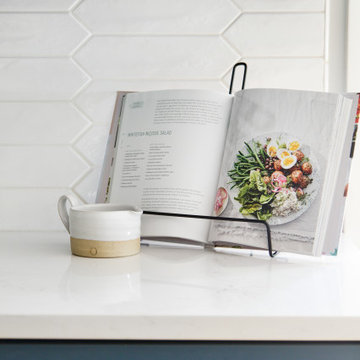
Relocating to Portland, Oregon from California, this young family immediately hired Amy to redesign their newly purchased home to better fit their needs. The project included updating the kitchen, hall bath, and adding an en suite to their master bedroom. Removing a wall between the kitchen and dining allowed for additional counter space and storage along with improved traffic flow and increased natural light to the heart of the home. This galley style kitchen is focused on efficiency and functionality through custom cabinets with a pantry boasting drawer storage topped with quartz slab for durability, pull-out storage accessories throughout, deep drawers, and a quartz topped coffee bar/ buffet facing the dining area. The master bath and hall bath were born out of a single bath and a closet. While modest in size, the bathrooms are filled with functionality and colorful design elements. Durable hex shaped porcelain tiles compliment the blue vanities topped with white quartz countertops. The shower and tub are both tiled in handmade ceramic tiles, bringing much needed texture and movement of light to the space. The hall bath is outfitted with a toe-kick pull-out step for the family’s youngest member!
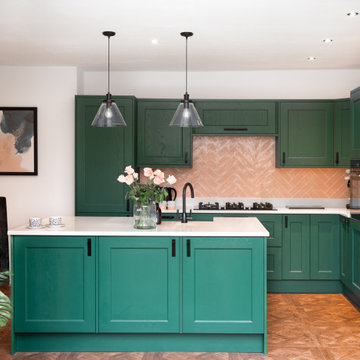
This stunning shaker style kitchen painted in Little Greene PUCK with stand alone Island.

This beautiful galley kitchen features beautiful grey washed cabinetry, quartz countertops, an apron front sink and professional grade appliances.
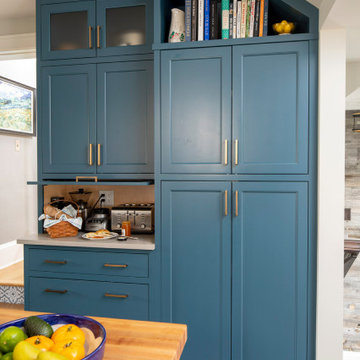
There’s abundant storage in the floor-to-ceiling custom cabinets for cereal, canned goods, and just about anything else. A perfect pantry.
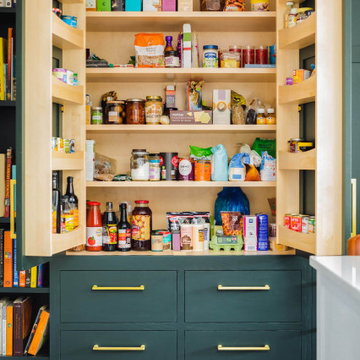
Shaker Kitchen with oak grain in London
Little Greene's dark green shade Obsidian Green
Central island with run of tall cabinets
Turquoise Galley Kitchen Ideas and Designs
12
