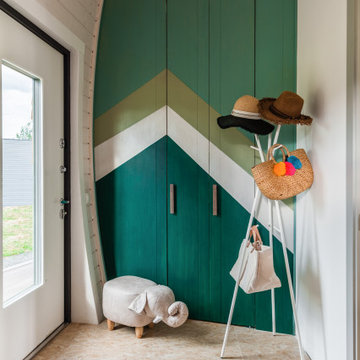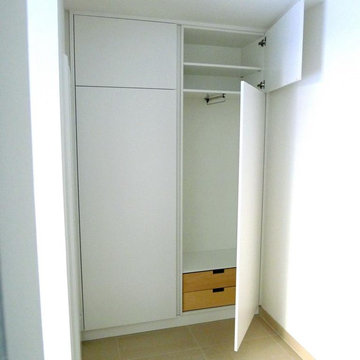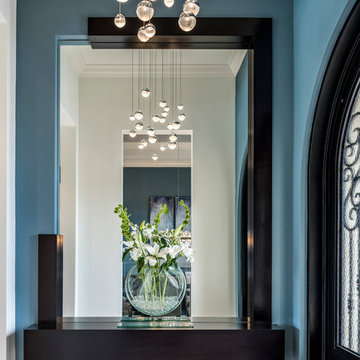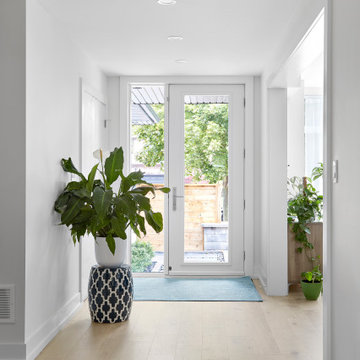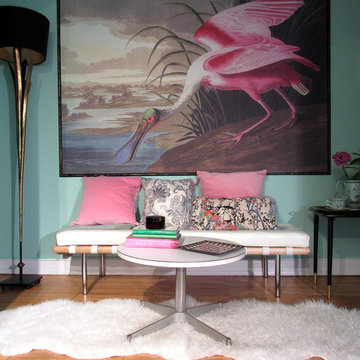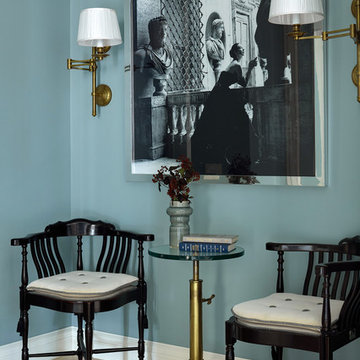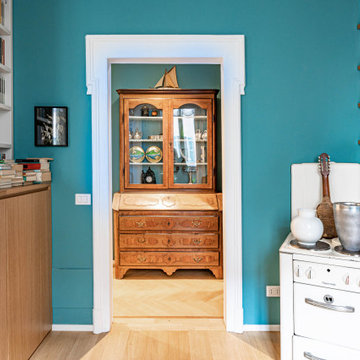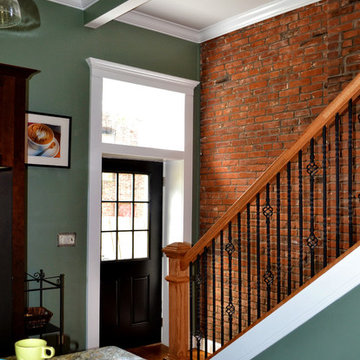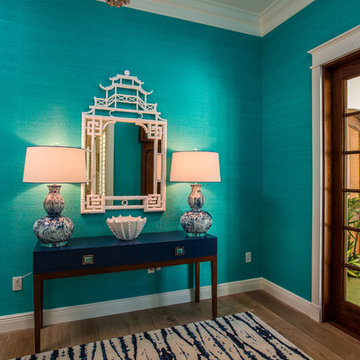Turquoise Entrance with Beige Floors Ideas and Designs
Refine by:
Budget
Sort by:Popular Today
21 - 40 of 106 photos
Item 1 of 3
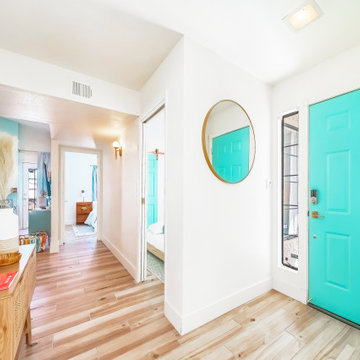
Hello there loves. The Prickly Pear AirBnB in Scottsdale, Arizona is a transformation of an outdated residential space into a vibrant, welcoming and quirky short term rental. As an Interior Designer, I envision how a house can be exponentially improved into a beautiful home and relish in the opportunity to support my clients take the steps to make those changes. It is a delicate balance of a family’s diverse style preferences, my personal artistic expression, the needs of the family who yearn to enjoy their home, and a symbiotic partnership built on mutual respect and trust. This is what I am truly passionate about and absolutely love doing. If the potential of working with me to create a healing & harmonious home is appealing to your family, reach out to me and I'd love to offer you a complimentary discovery call to determine whether we are an ideal fit. I'd also love to collaborate with professionals as a resource for your clientele. ?
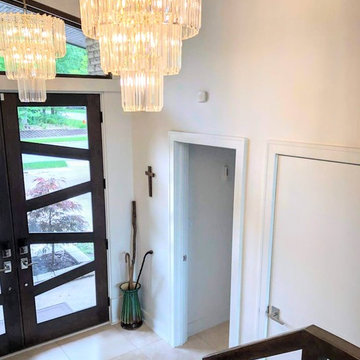
This contemporary entryway has two beautiful chandeliers hanging from a vaulted ceiling. The double glass front doors give this foyer the perfect modern touch!
Architect: Meyer Design
Photos: 716 Media
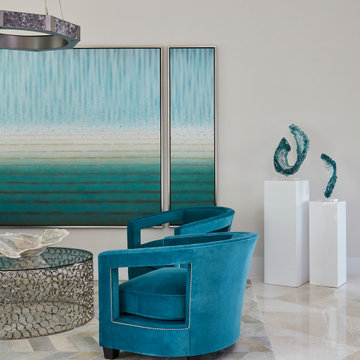
Inspired by the vivid tones of the surrounding waterways, we created a calming sanctuary. The grand, multi-story entry required us to define areas for greeting, staircase and sitting that were cohesive with overall design. Oversized chandelier's and art were used to enhance the soaring ceilings. The thread of the teal color weaves from room to room as a constant reminder of the beauty surrounding the home. Lush textures make each room a tactile experience as well as a visual pleasure. Robert Brantley Photography

Ocean view custom home
Major remodel with new lifted high vault ceiling and ribbnon windows above clearstory http://ZenArchitect.com
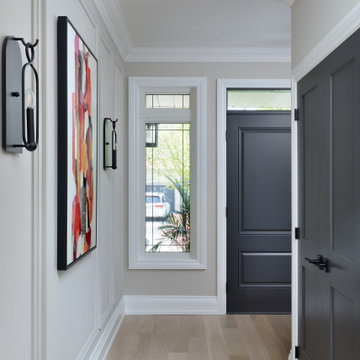
This busy family wanted to update the main floor of their two-story house. They loved the area but wanted to have a fresher contemporary feel in their home. It all started with the kitchen. We redesigned this, added a big island, and changed flooring, lighting, some furnishings, and wall decor. We also added some architectural detailing in the front hallway. They got a new look without having to move!
For more about Lumar Interiors, click here: https://www.lumarinteriors.com/
To learn more about this project, click here:
https://www.lumarinteriors.com/portfolio/upper-thornhill-renovation-decor/
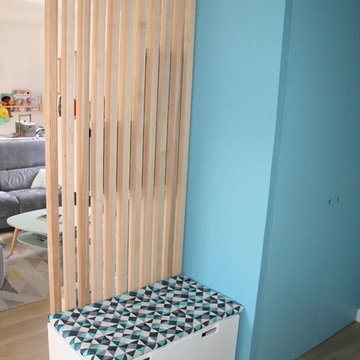
Une banquette pour qu'asseoir afin de mettre les chaussures, sous laquelle se glisse un grand tiroir.
Les tasseaux de bois créez une séparation visuelle entre l'entrée et le salon sans fermer totalement l'espace ni le rendre trop sombre.
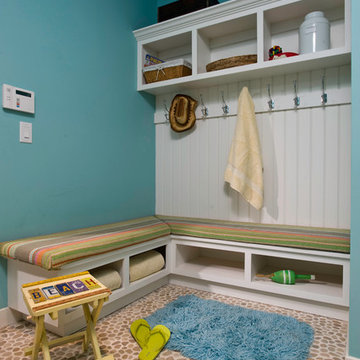
This mud room located inbetween the kitchen and garage sets a beachy-tone with a pastel teal and white palatte. It's open and durable but also playful and fun. Useful in any type of weather The stone floor is the same as ajoining powder room.
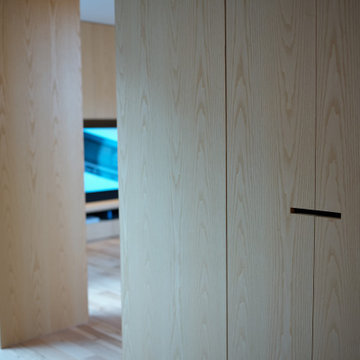
両開きの木製の玄関扉を開けると、8m以上も続くホールの先にテラスが広がる。
フローリングには、木目に特徴のあるメープルを採用。
天井の両サイドに間接照明を設け、片側は壁に見立てた壁面収納に。素材はホワイトアッシュ。細部にこだわることで、より印象的な空間を演出。
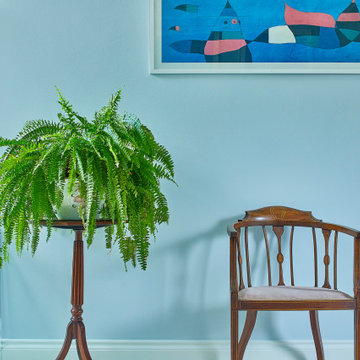
I chose a wall colour that would pull the modern artwork and vintage furniture together to create an eclectic but well considered space. The light blue worked so well in this light open space, plus the darker wood just popped against it.
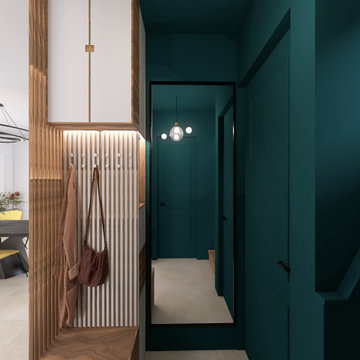
Afin de délimiter visuellement l'espace entrée, nous avons peint les murs ainsi que le plafond pour créer un sas de
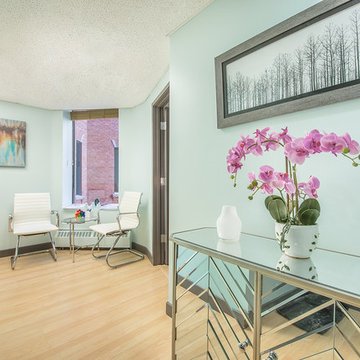
Accent colours in the art and flower arrangement add interests to the space.
Demetri Photography
Turquoise Entrance with Beige Floors Ideas and Designs
2
