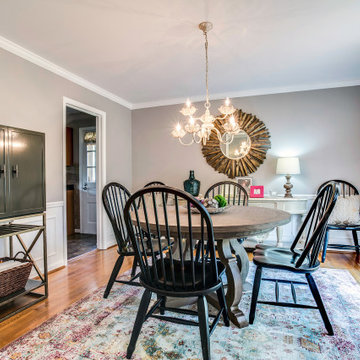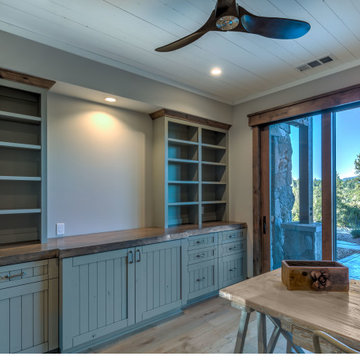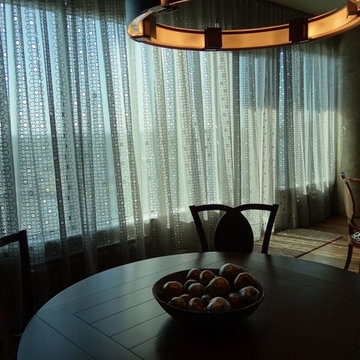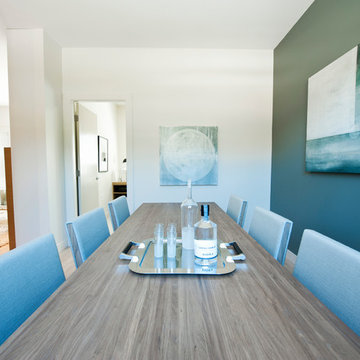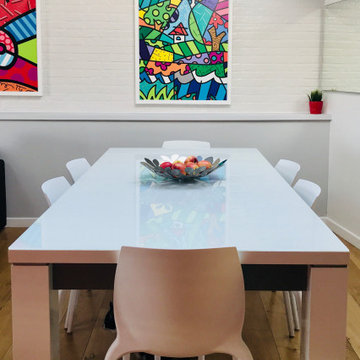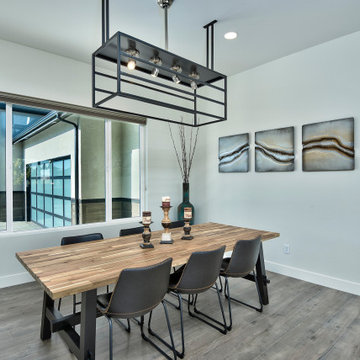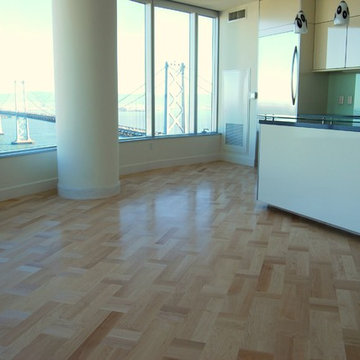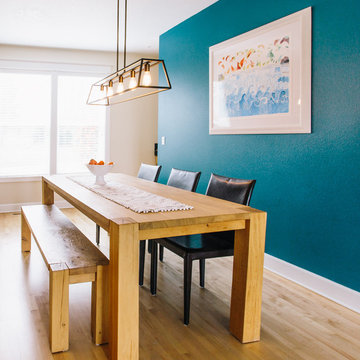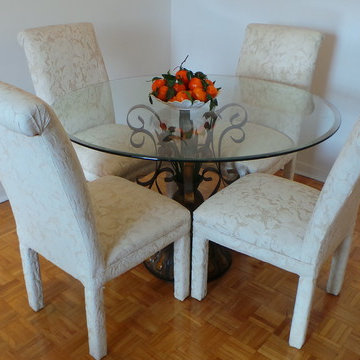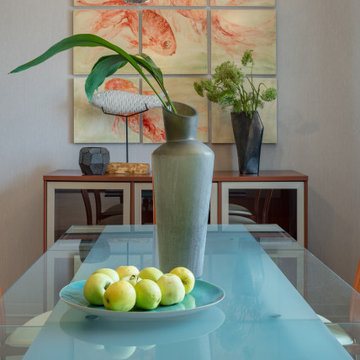Turquoise Dining Room with Light Hardwood Flooring Ideas and Designs
Refine by:
Budget
Sort by:Popular Today
241 - 260 of 304 photos
Item 1 of 3
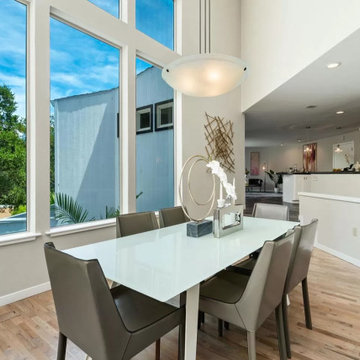
The much sought after, gated community of Pasatiempo features one of America's top 100 golf courses and many classic, luxury homes in an ideal commute location. This home stands out above the rest with a stylish contemporary design, large private lot and many high end features.

This home was redesigned to reflect the homeowners' personalities through intentional and bold design choices, resulting in a visually appealing and powerfully expressive environment.
This captivating dining room design features a striking bold blue palette that mingles with elegant furniture while statement lights dangle gracefully above. The rust-toned carpet adds a warm contrast, completing a sophisticated and inviting ambience.
---Project by Wiles Design Group. Their Cedar Rapids-based design studio serves the entire Midwest, including Iowa City, Dubuque, Davenport, and Waterloo, as well as North Missouri and St. Louis.
For more about Wiles Design Group, see here: https://wilesdesigngroup.com/
To learn more about this project, see here: https://wilesdesigngroup.com/cedar-rapids-bold-home-transformation
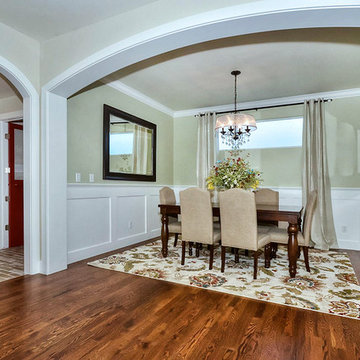
Gorgeous wainscoting and oil rubbed bronze & crystal chandelier grace this casual but upscale dining room. Custom trim work also includes cased door ways
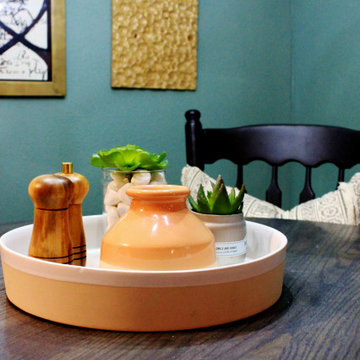
This fun, teal dining room is perfect for the 850 sqft condo. The table is actually a vintage, family heirloom that was given a great facelift.
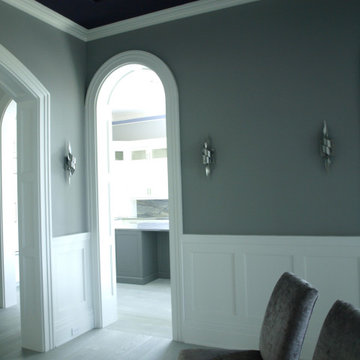
Contrast color painted ceiling tray. Wall sconces And cans, instead of Chandelier. Round Dining Table hadn't been delivered yet. Butlers Pantry in back right corner, Gray cabinets. Kitchen with white cabinets in background.

Ocean Bank is a contemporary style oceanfront home located in Chemainus, BC. We broke ground on this home in March 2021. Situated on a sloped lot, Ocean Bank includes 3,086 sq.ft. of finished space over two floors.
The main floor features 11′ ceilings throughout. However, the ceiling vaults to 16′ in the Great Room. Large doors and windows take in the amazing ocean view.
The Kitchen in this custom home is truly a beautiful work of art. The 10′ island is topped with beautiful marble from Vancouver Island. A panel fridge and matching freezer, a large butler’s pantry, and Wolf range are other desirable features of this Kitchen. Also on the main floor, the double-sided gas fireplace that separates the Living and Dining Rooms is lined with gorgeous tile slabs. The glass and steel stairwell railings were custom made on site.
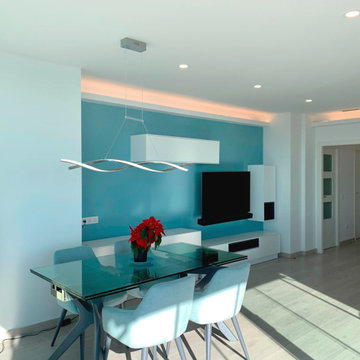
El salón comedor cuenta con increíbles vistas sobre el mar, donde es acogida y acompañada por los tonos azules de las paredes y la decoración marítima de esta agradable vivienda.
Las paredes blancas junto al pavimento claro y la iluminación indirecta mediante el uso de tiras LED aportan luminosidad y amplitud a esta acogedora estancia.
Además, cuenta con aire acondicionado conductos que permiten regular la temperatura tanto en las estaciones más calurosas cómo las más frías.
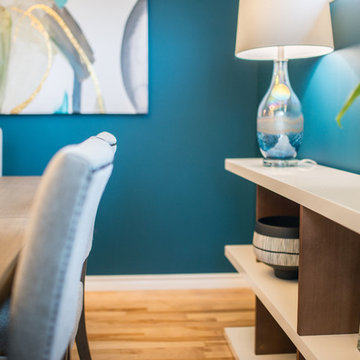
The formal dining room is right at the foyer and I wanted to make a great first impression. We gave the dining room a facelift by painting walls a bold and vibrant colour, adding custom drapery and a new dining set!
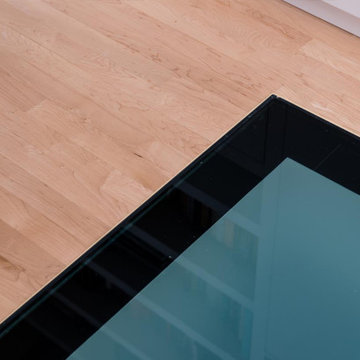
The proposal extends an existing three bedroom flat at basement and ground floor level at the bottom of this Hampstead townhouse.
Working closely with the conservation area constraints the design uses simple proposals to reflect the existing building behind, creating new kitchen and dining rooms, new basement bedrooms and ensuite bathrooms.
The new dining space uses a slim framed pocket sliding door system so the doors disappear when opened to create a Juliet balcony overlooking the garden.
A new master suite with walk-in wardrobe and ensuite is created in the basement level as well as an additional guest bedroom with ensuite.
Our role is for holistic design services including interior design and specifications with design management and contract administration during construction.
Turquoise Dining Room with Light Hardwood Flooring Ideas and Designs
13
