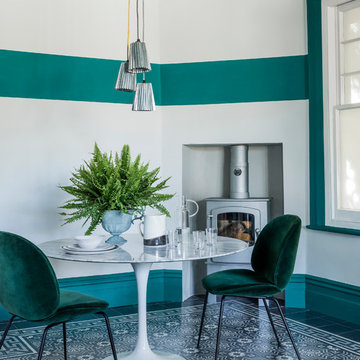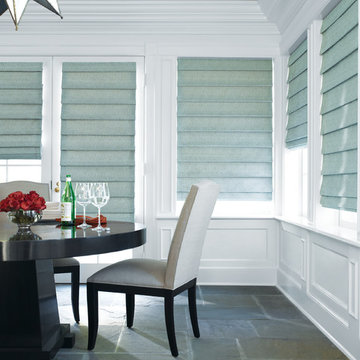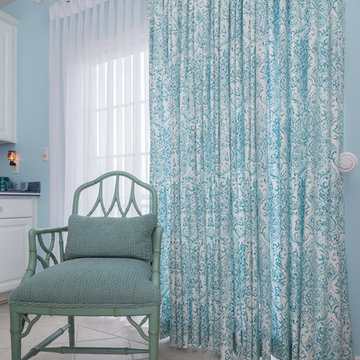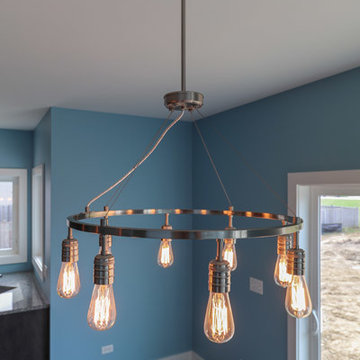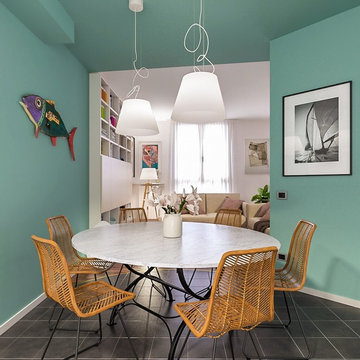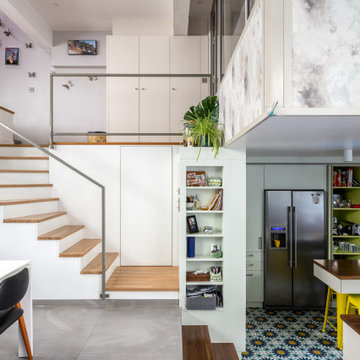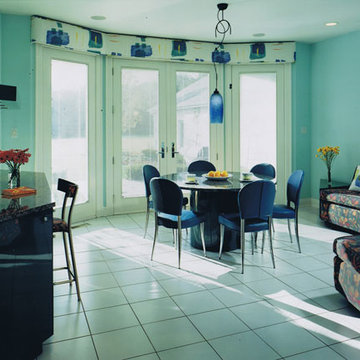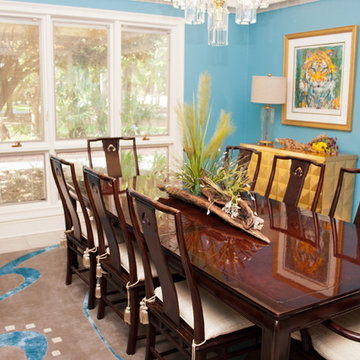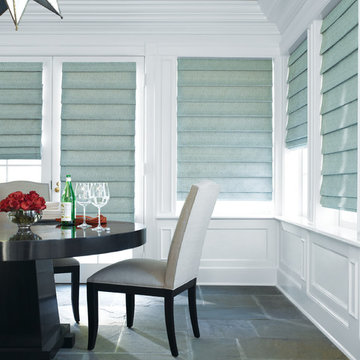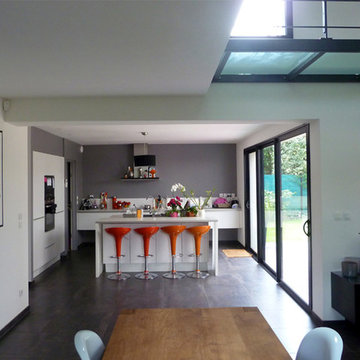Turquoise Dining Room with Ceramic Flooring Ideas and Designs
Refine by:
Budget
Sort by:Popular Today
1 - 20 of 65 photos
Item 1 of 3

Beautiful Spanish tile details are present in almost
every room of the home creating a unifying theme
and warm atmosphere. Wood beamed ceilings
converge between the living room, dining room,
and kitchen to create an open great room. Arched
windows and large sliding doors frame the amazing
views of the ocean.
Architect: Beving Architecture
Photographs: Jim Bartsch Photographer
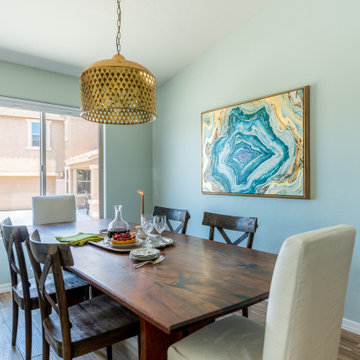
The dining room features dramatic lighting and a custom mesquite dining table. The area near the home's entrance has comfortable seating and space for the family's piano.
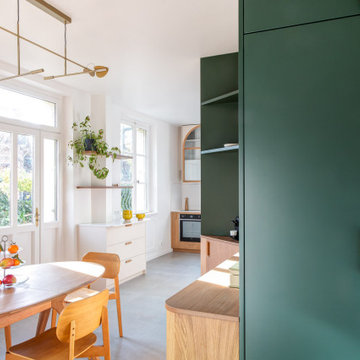
La grande cuisine de 30m² présente un design caractérisé par l’utilisation de formes arrondies et agrémentée de surfaces vitrées, associant harmonieusement le bois de chêne et créant un contraste élégant avec la couleur blanche.
Le sol est revêtu de céramique, tandis qu’un mur est orné de la teinte Lichen Atelier Germain.
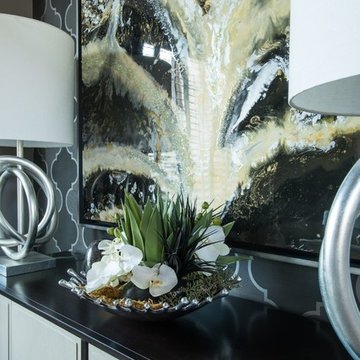
Be our guest! This new construction dining room was designed as part of an open floor plan, ditching the stuffy, traditional dining stigma and creating an open and artistic statement room for dinner parties to come.
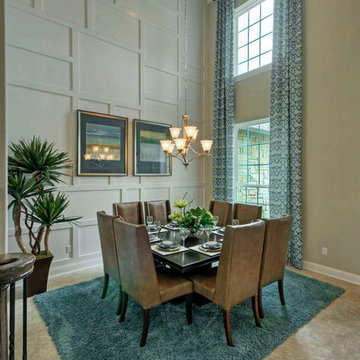
Toll Brothers Model Home in Leander with soft blues and beige's. Simple trim detail provides and interesting backdrop to the room.
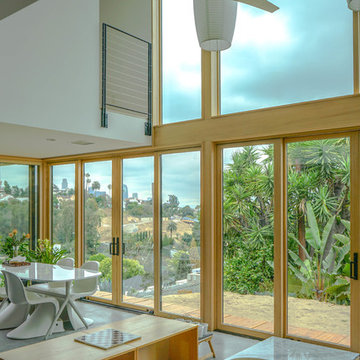
With picturesque window door which open to allow natural wind currents to move throughout the house for cooling, this Great Room is functionality and simplicity perfectly matched.
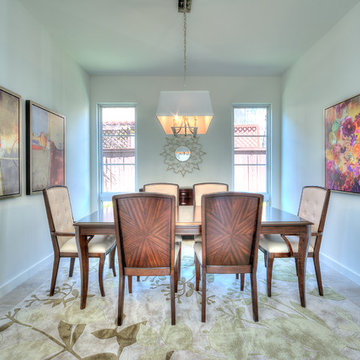
This formal dining room features two exterior windows allowing lots of natural light. The white walls and trim offer a beautiful blank canvas for the gorgeous pops of color. The ceramic tile is a mixed coloring and again offers a neutral palate for whatever design tastes to come.
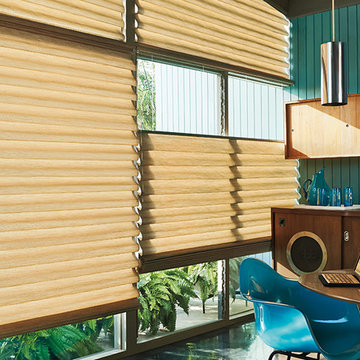
Hunter Douglas roman shades come in many designs and styles to fit a variety of home interiors. Vignette modern roman shades can be horizontal or vertical orientation. Custom Alustra Vignette roman shades have exclusive designer fabrics and are a favorite of interior decorators. Design Studio roman shades come in a variety of fabrics and can be customized with tapes, trim and valances.
Solera roman blinds are made of non-woven and woven fabric will cellular shade construction for a variety of room darkening and light filtering options. Motorized roman shades and motorized blackout shades available.
Windows Dressed Up in Denver has window covering ideas that includes Hunter Douglas Vignette beige roman shades. They look nice with the teal colored walls, living room accessories and wood dining room cabinets. The silver dining room pendant lights too.
For more dining room ideas, visit our website, www.windowsdressedup.com and take a virtual tour of our Denver showroom, which is located 38th Ave on Tennyson St. Stop by for more window covering ideas and talk to a certified interior designer about you next room design project. Window treatment measuring and installation services available.Denver, Broomfield, Highlands Ranch, Thornton, Castle Pines - all across Denver metro.
Hunter Douglas roman shades photo. Dining room ideas.
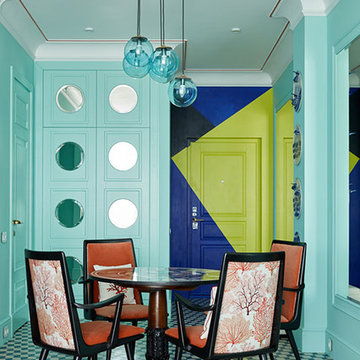
Стилевое решение интерьера квартиры от студии Анны Муравиной (annamuravina.com) - Столовая группа.
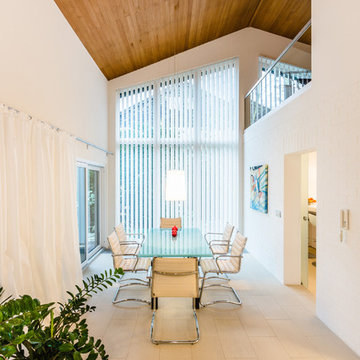
Hell und freundlich, mit Verbindung nach draußen: Der Platz zum Essen.
Fotograf: Kristof Lemp
Turquoise Dining Room with Ceramic Flooring Ideas and Designs
1
