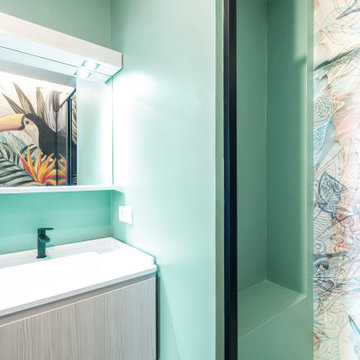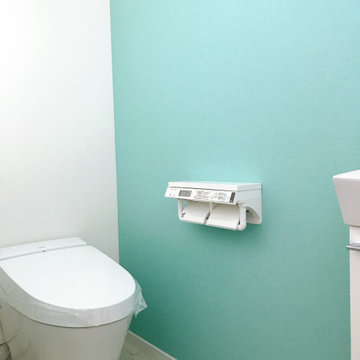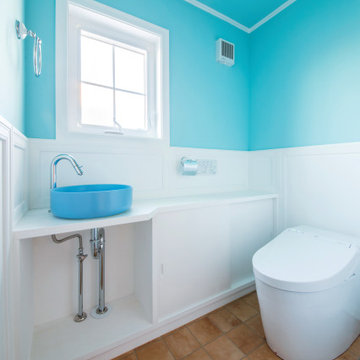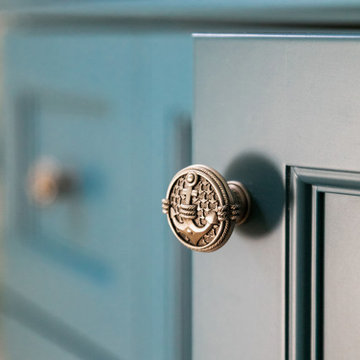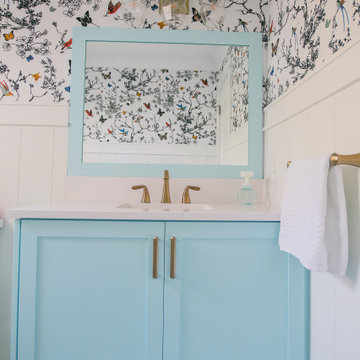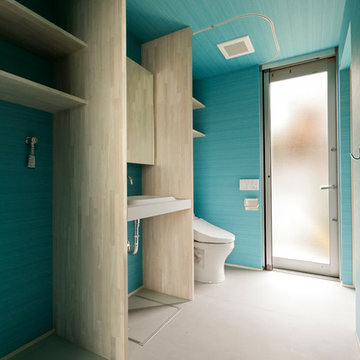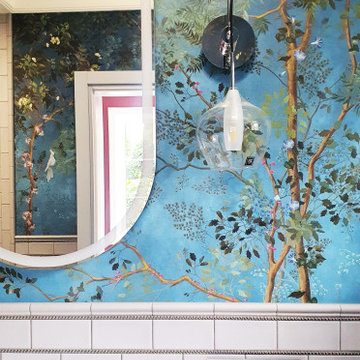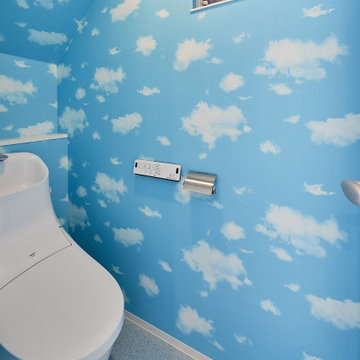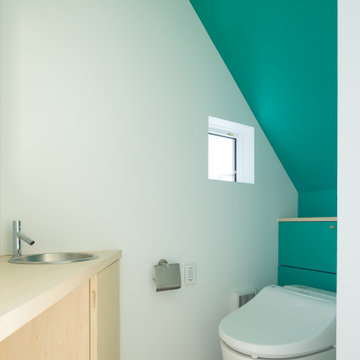Turquoise Cloakroom with All Types of Wall Treatment Ideas and Designs
Refine by:
Budget
Sort by:Popular Today
81 - 100 of 118 photos
Item 1 of 3
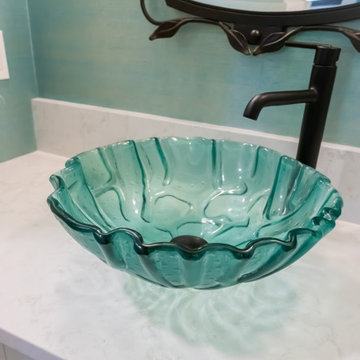
Incorporating bold colors and patterns, this project beautifully reflects our clients' dynamic personalities. Clean lines, modern elements, and abundant natural light enhance the home, resulting in a harmonious fusion of design and personality.
In the compact powder room, we added a stunning glass wash basin, complemented by a sleek mirror and captivating artwork, making it a space where elegance meets functionality.
---
Project by Wiles Design Group. Their Cedar Rapids-based design studio serves the entire Midwest, including Iowa City, Dubuque, Davenport, and Waterloo, as well as North Missouri and St. Louis.
For more about Wiles Design Group, see here: https://wilesdesigngroup.com/
To learn more about this project, see here: https://wilesdesigngroup.com/cedar-rapids-modern-home-renovation
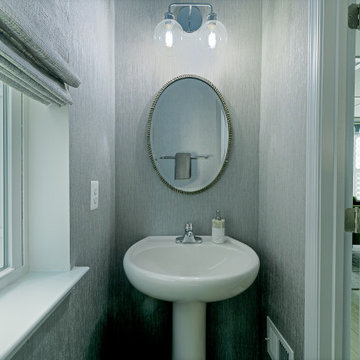
Welcome to the Coolidge Urban Modern Dining and Lounge space. We worked with our client in Silver Spring, MD to add custom details and character to a blank slate and to infuse our client’s unique style. The space is a combined dining, bar and lounge space all in one for a comfortable yet modern take including plenty of color and pattern.
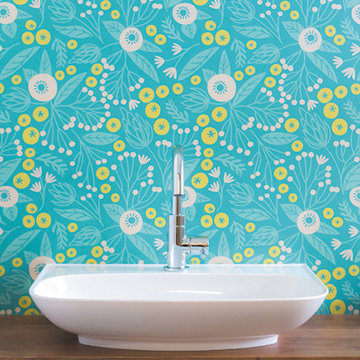
エリザベス・オルウェンがデザインした壁紙は、森にある小さな木の実からインスパイアされた、キュートな模様。
手洗器はベッセルボールタイプで、スタイリッシュ。
トイレに入るたび、気分が明るくなります。
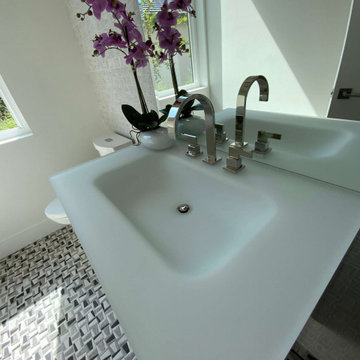
This powder room reflects a current feel that can be classified as modern living. Once again an example of white contrasting beauty with the dark high gloss lacquered vanity with a large mirror makes the space feel larger than it is, By Darash designed with luxury mosaic tiles to complete the overall look.
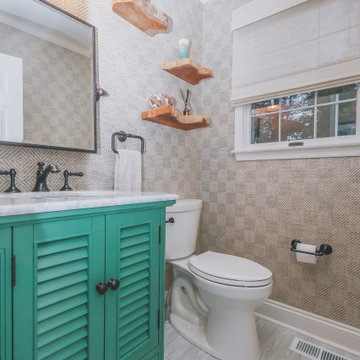
The Powder Room is given a little nod to nature, incorporating green and tans, natural fiber wallpaper and window shade. wood slab floating shelves add interest and display favorite ceramic objects.
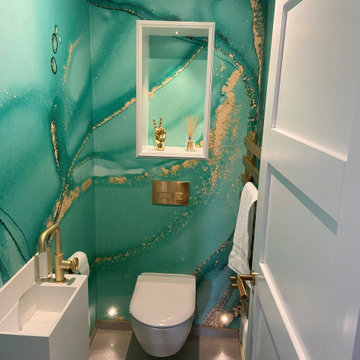
From bold splashes of colour to splatter effects, you'll be sure to find the perfect watercolour mural for your toilet design.
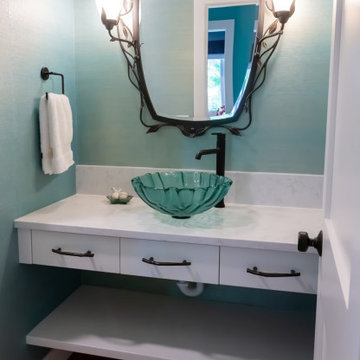
Incorporating bold colors and patterns, this project beautifully reflects our clients' dynamic personalities. Clean lines, modern elements, and abundant natural light enhance the home, resulting in a harmonious fusion of design and personality.
In the compact powder room, we added a stunning glass wash basin, complemented by a sleek mirror and captivating artwork, making it a space where elegance meets functionality.
---
Project by Wiles Design Group. Their Cedar Rapids-based design studio serves the entire Midwest, including Iowa City, Dubuque, Davenport, and Waterloo, as well as North Missouri and St. Louis.
For more about Wiles Design Group, see here: https://wilesdesigngroup.com/
To learn more about this project, see here: https://wilesdesigngroup.com/cedar-rapids-modern-home-renovation
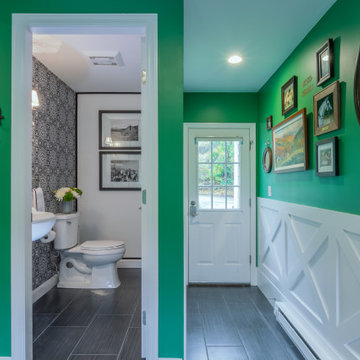
This classically equestrian-themed entry is the perfect entry to any house and the powder room suits the space beautifully!
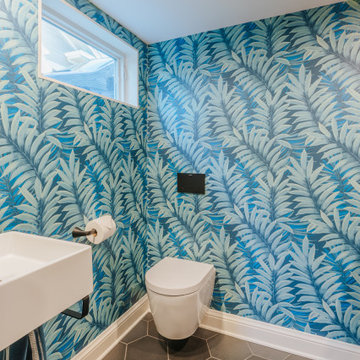
The other side of the laundry room features a small bathroom space, designed to be effective in the smaller amount of space.
Turquoise Cloakroom with All Types of Wall Treatment Ideas and Designs
5
