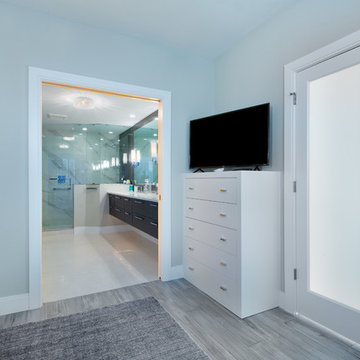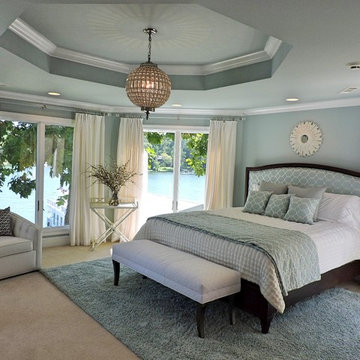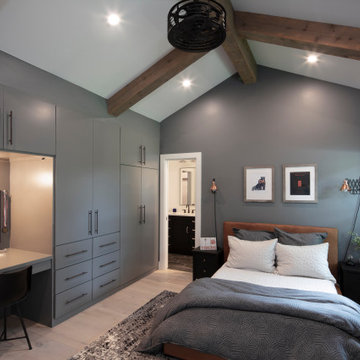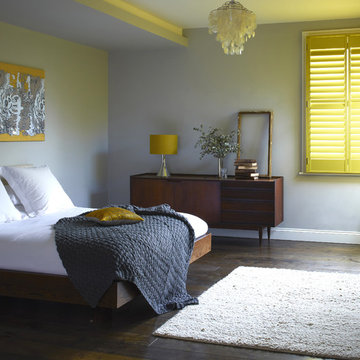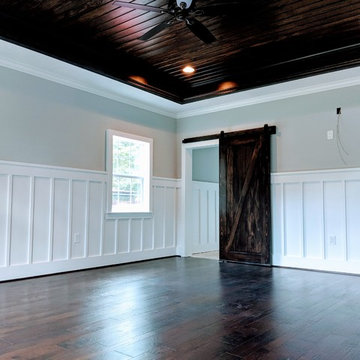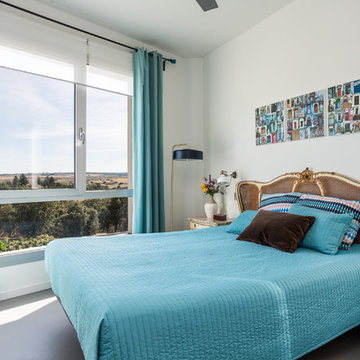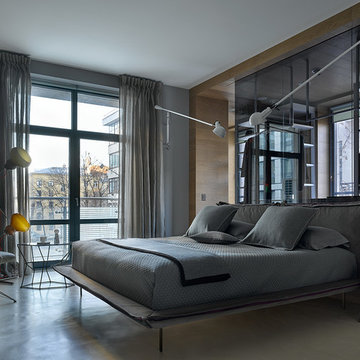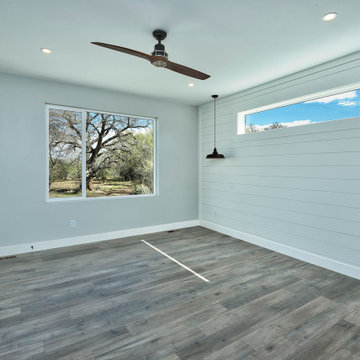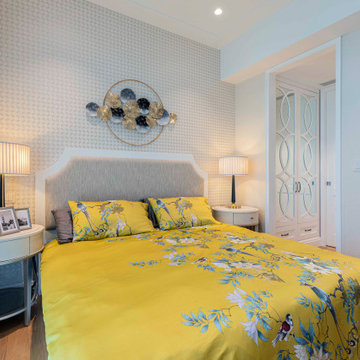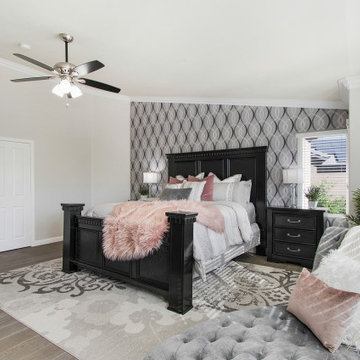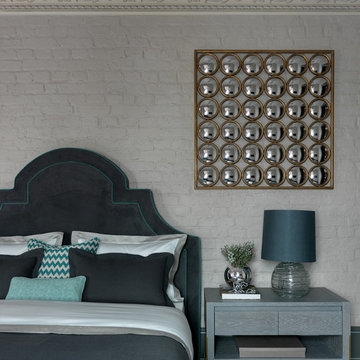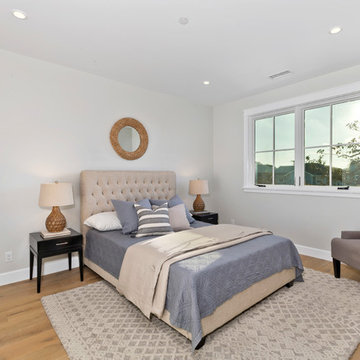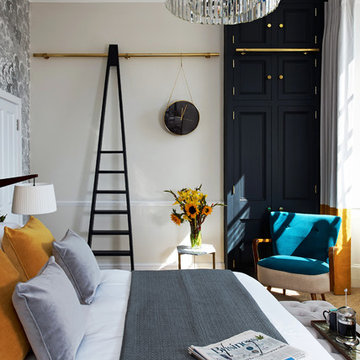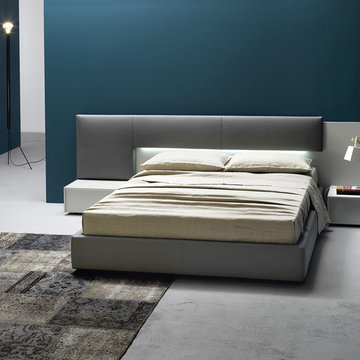Turquoise Bedroom with Grey Walls Ideas and Designs
Refine by:
Budget
Sort by:Popular Today
161 - 180 of 560 photos
Item 1 of 3
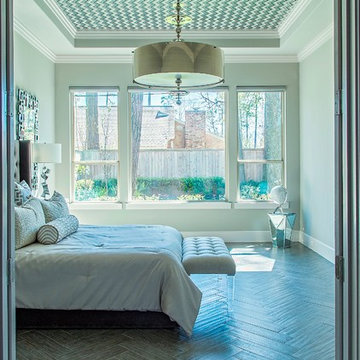
The master bedroom is a retreat with high ceilings, a chrome light fixture, ceiling wall covering, custom bedding and tons of natural light! Gray all the way in this room.
Ashton Morgan, By Design Interiors
Photography: Daniel Angulo
Builder: Flair Builders
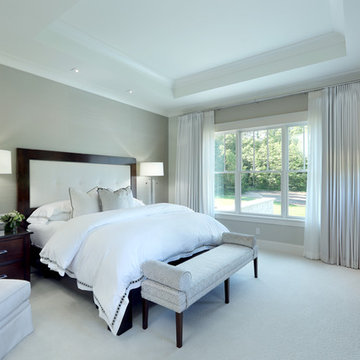
Builder: Homes by True North
Interior Designer: L. Rose Interiors
Photographer: M-Buck Studio
This charming house wraps all of the conveniences of a modern, open concept floor plan inside of a wonderfully detailed modern farmhouse exterior. The front elevation sets the tone with its distinctive twin gable roofline and hipped main level roofline. Large forward facing windows are sheltered by a deep and inviting front porch, which is further detailed by its use of square columns, rafter tails, and old world copper lighting.
Inside the foyer, all of the public spaces for entertaining guests are within eyesight. At the heart of this home is a living room bursting with traditional moldings, columns, and tiled fireplace surround. Opposite and on axis with the custom fireplace, is an expansive open concept kitchen with an island that comfortably seats four. During the spring and summer months, the entertainment capacity of the living room can be expanded out onto the rear patio featuring stone pavers, stone fireplace, and retractable screens for added convenience.
When the day is done, and it’s time to rest, this home provides four separate sleeping quarters. Three of them can be found upstairs, including an office that can easily be converted into an extra bedroom. The master suite is tucked away in its own private wing off the main level stair hall. Lastly, more entertainment space is provided in the form of a lower level complete with a theatre room and exercise space.
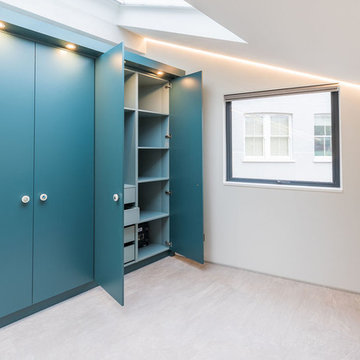
A gorgeous bespoke wardrobe in the guest bedroom creates valuable storage space, while integrated LED lighting highlights the beautiful angles in the space.
Photo credit Helen Rayner
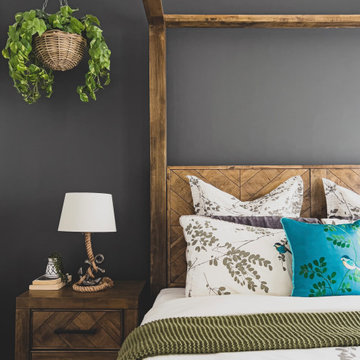
Project Brief - Moody Master Bedroom
Design Decisions -
-Dark grey wall colour was chosen for the accent wall which provides the perfect background for timber canopy bed and accentuates its look
- The rope lamps selected bring in the modern rustic charm
- The faux hanging plant not only make the space look fresh but also increase the visual interest
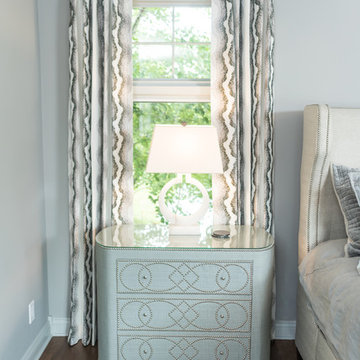
Creating a serene master suite for a tranquil end to busy days involved repeating the calm palate of dusty lilac, grey, cream and metallic silver throughout in varied values and textures. Custom wardrobes with antique mirrored faces maximize storage while handwoven and painted grasscloth wall covering create an entrance hall that sets the tone for the space. Layered drapery panels with traversing sheers and motorized privacy shades allow for varied levels of light and privacy throughout.
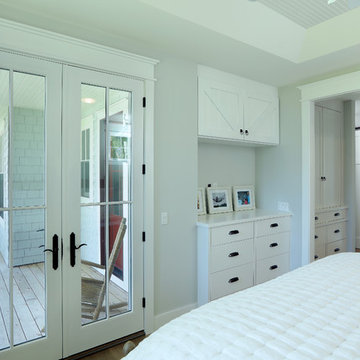
Builder: Boone Construction
Photographer: M-Buck Studio
This lakefront farmhouse skillfully fits four bedrooms and three and a half bathrooms in this carefully planned open plan. The symmetrical front façade sets the tone by contrasting the earthy textures of shake and stone with a collection of crisp white trim that run throughout the home. Wrapping around the rear of this cottage is an expansive covered porch designed for entertaining and enjoying shaded Summer breezes. A pair of sliding doors allow the interior entertaining spaces to open up on the covered porch for a seamless indoor to outdoor transition.
The openness of this compact plan still manages to provide plenty of storage in the form of a separate butlers pantry off from the kitchen, and a lakeside mudroom. The living room is centrally located and connects the master quite to the home’s common spaces. The master suite is given spectacular vistas on three sides with direct access to the rear patio and features two separate closets and a private spa style bath to create a luxurious master suite. Upstairs, you will find three additional bedrooms, one of which a private bath. The other two bedrooms share a bath that thoughtfully provides privacy between the shower and vanity.
Turquoise Bedroom with Grey Walls Ideas and Designs
9
