Turquoise Bathroom with a Pedestal Sink Ideas and Designs
Refine by:
Budget
Sort by:Popular Today
121 - 140 of 412 photos
Item 1 of 3
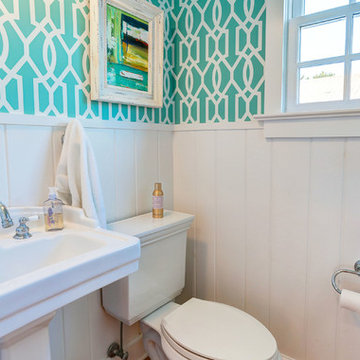
If walls could talk, the stories harbored in this Wrightsville Beach historic house on Henderson Street would go on for days. The history that pours from the front doors as guests are welcomed in was important for her new owner's to preserve while remodeling. And so, here, the cedar-shaked beach cottage stands on stilts overlooking the Intracoastal Waterway telling stories of her birth in 1941, survival of hurricanes like Hazel, hot summer nights, well over 70 Thanksgiving dinners when fresh catch from her dock was more important than the turkey baking in her kitchen, children counting shooting stars from her front porch and, now, her new life after quite a bit of reconstruction.
While maintaining every bit of history possible, each room was reevaluated closely by the owners and Schmidt Custom Builders in a collaboration to bring new life to the bones of this three-story beach beauty. New hardwoods went in to replace what was no longer able to be resurfaced to match the original flooring. New fixtures adorn every wall and ceiling to add classic modernity as well as a coat of fresh paint. Floor to ceiling windows were added to the living room to bring scenes of the water world in. And above the living room, an en suite was added as a getaway retreat for the parents of four. This master bathroom includes a wall-to-wall countertop with his and hers vanities, an enormous rainfall shower and a free-standing tub that stares off into the sound. The kitchen took on a complete new look with all new appliances, fresh white cabinets, backsplash, fixtures and countertops as it was opened up into the living room to create more space. On the outside, Schmidt Custom Builders added a custom outdoor shower to the sound side of the home and a full bar with a tap that serves as the perfect welcome to the L-shaped porch.
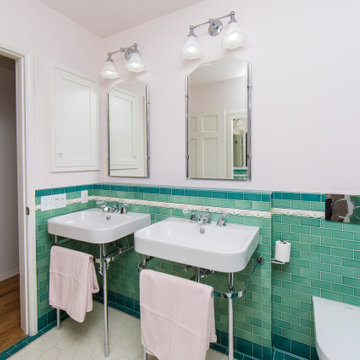
The original master bathroom was old and tired, we redesign the space took a tub out enlarged the master closet to a walking closet and used traditional accents to recreate the old look with revival tile from mission tile.
The idea was a fresh look with an old-world charm.
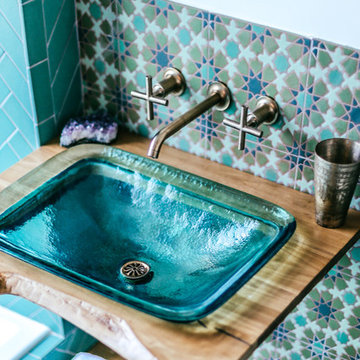
Justina Blakeney used our Color-It Tool to create a custom motif that was all her own for her Elephant Star handpainted tiles, which pair beautifully with our 2x8s in Tidewater.
Sink: Treeline Wood and Metalworks
Faucet/fixtures: Kohler
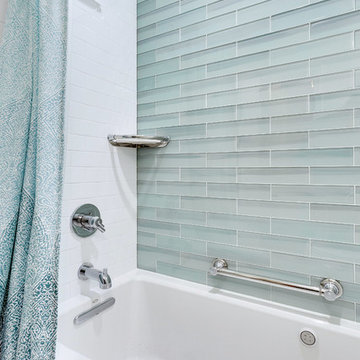
This is the third space we have competed for this homeowner (master bath, kitchen, & hall bath). Though not the master, this hall bath will serve as the spa-retreat for the home. It features a glass accent wall, marble mosaic floor, and a deep soaking tub. Wall color is Spinach White by Sherwin Williams.
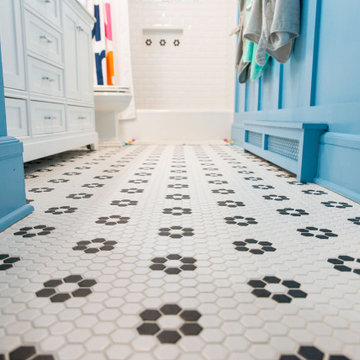
This redesigned hall bathroom is spacious enough for the kids to get ready on busy school mornings. The double sink adds function while the fun tile design and punches of color creates a playful space.
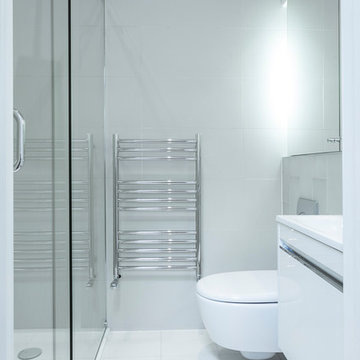
The focus was to create a luxury haven for the client to relax and unwind in, we opted for an all in one wet room with key stand out features such as the back to wall contemporary bathtub and a wall mounted toilet to maximise space. The addition of unique Fired Earth bathroom furniture and accessories highlight the individual, luxury feel we were looking to achieve. Our stand out features include the herringbone tile pattern feature wall which is on trend but also breaks up the luxury marble tiling throughout the bathroom. This bathroom was a great project to work on and had a stunning end result
.
.
.
.
PAVZO LTD Photography and Film London
http://www.pavzo.com
#pavzo #photography #videography #london #interiors #properties #architecture #exteriors #designs
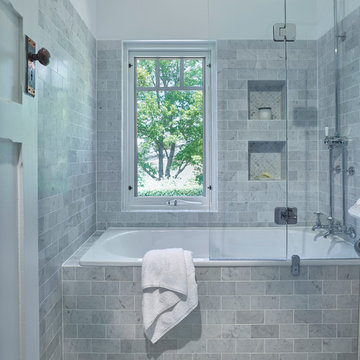
Designed by Jordan Smith of Brilliant SA and built by the BSA Team.
Copyright Brilliant SA
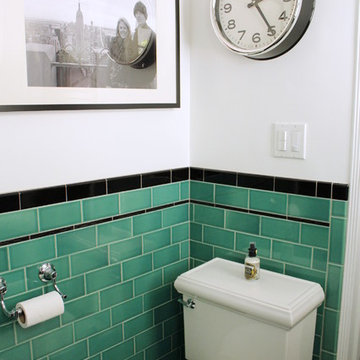
This vintage style bathroom was inspired by it's 1930's art deco roots. The goal was to recreate a space that felt like it was original. With lighting from Rejuvenation, tile from B&W tile and Kohler fixtures, this is a small bathroom that packs a design punch. Interior Designer- Marilynn Taylor, The Taylored Home
Contractor- Allison Allain, Plumb Crazy Contracting.
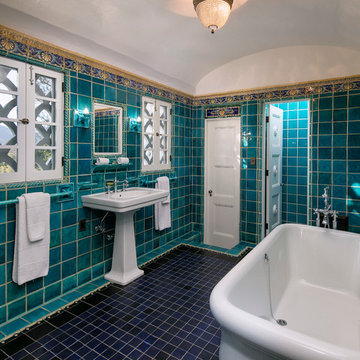
Historic landmark estate restoration with original American Encaustic tile detailing blended seamlessly with custom made ceramic tiles, on walls and floors, barrel ceiling, featuring a new pedestal sink and soaking tub that match the original period of the residence.
Photo by: Jim Bartsch
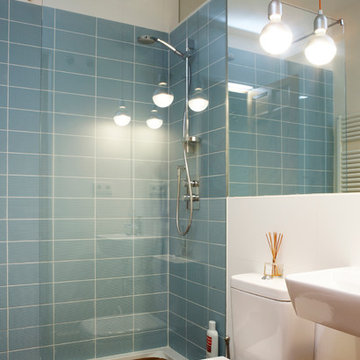
El proyecto contempla la reforma integral de una vivienda de 200m2 en la calle
José Ortega y Gasset, de Madrid.
La vivienda existente apenas había sido modificada desde su origen en su mitad sur,correspondiente con los espacios principales, conservándose en éstos los suelos de tarima de pino melis y molduras de techo originales. La propuesta parte de mantener y valorizar estos elementos abriendo sin embargo el espacio, antiguamente subdivididos en múltiples estancias y corredores, para obtener una zona de vida de gran tamaño. La operación clave consiste en cortar a cierta altura la tabiquería existente, dejando en el techo la huella de los antiguos espacios con sus llamativas molduras, como bóvedas o baldaquinos formalizando lugares específicos. Así se definen, dentro de un único espacio, entrada, cocina y comedor en el espacio continuo.
El resto de la vivienda, sin elementos preexistentes de interés, se organiza de forma sencilla, dejando en la fachada trasera un gran dormitorio en suite con baño propio y vestidor en el antiguo pasillo. Se dedica además especial atención a limitar la percepción de la longitud del corredor trasero.
Fotógrafo: Yen Chen
Turquoise Bathroom with a Pedestal Sink Ideas and Designs
7
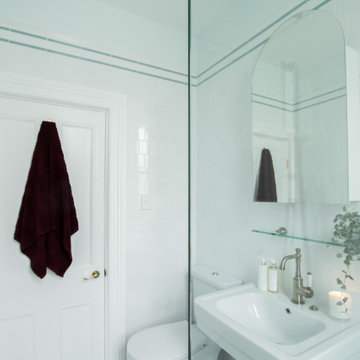
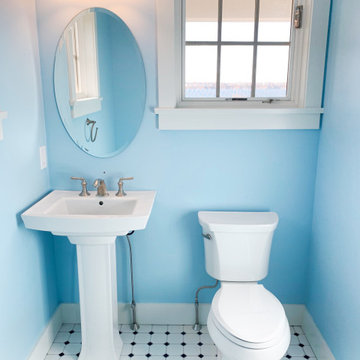
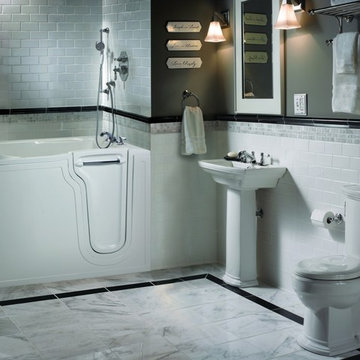
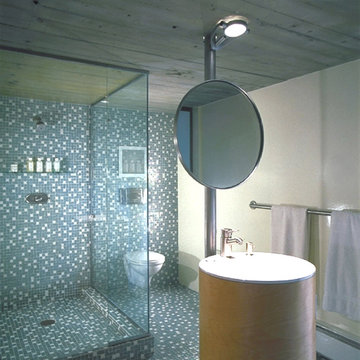
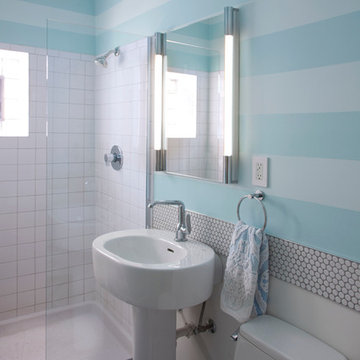
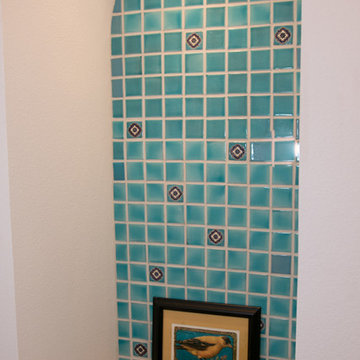
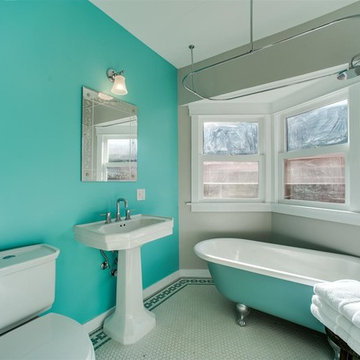
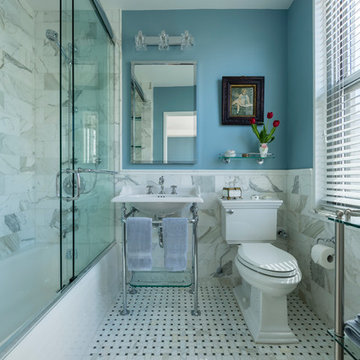
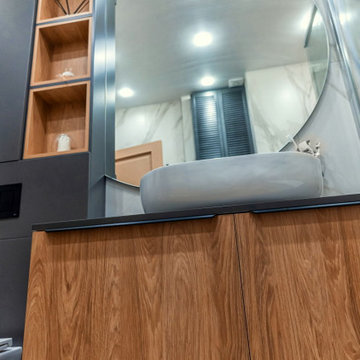
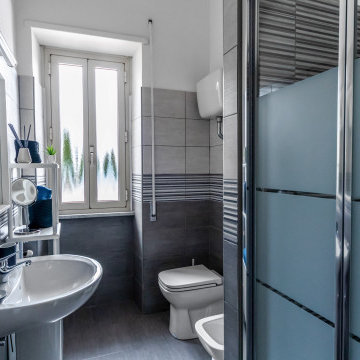

 Shelves and shelving units, like ladder shelves, will give you extra space without taking up too much floor space. Also look for wire, wicker or fabric baskets, large and small, to store items under or next to the sink, or even on the wall.
Shelves and shelving units, like ladder shelves, will give you extra space without taking up too much floor space. Also look for wire, wicker or fabric baskets, large and small, to store items under or next to the sink, or even on the wall.  The sink, the mirror, shower and/or bath are the places where you might want the clearest and strongest light. You can use these if you want it to be bright and clear. Otherwise, you might want to look at some soft, ambient lighting in the form of chandeliers, short pendants or wall lamps. You could use accent lighting around your bath in the form to create a tranquil, spa feel, as well.
The sink, the mirror, shower and/or bath are the places where you might want the clearest and strongest light. You can use these if you want it to be bright and clear. Otherwise, you might want to look at some soft, ambient lighting in the form of chandeliers, short pendants or wall lamps. You could use accent lighting around your bath in the form to create a tranquil, spa feel, as well. 