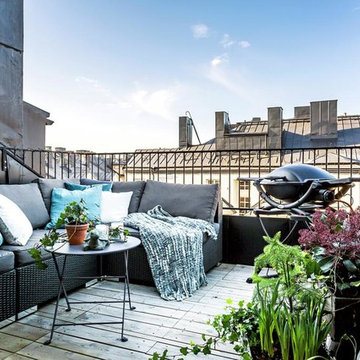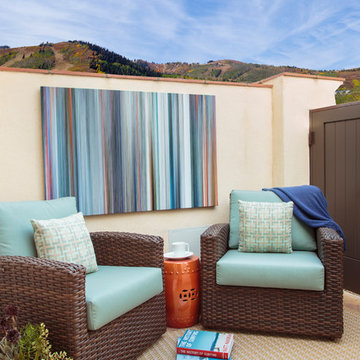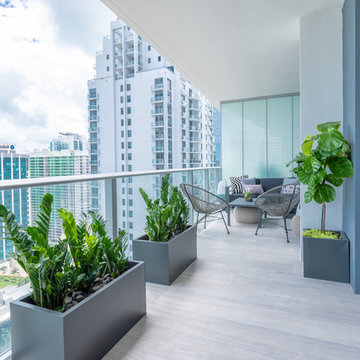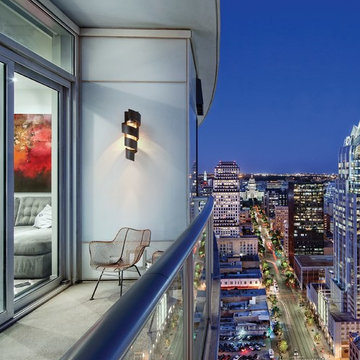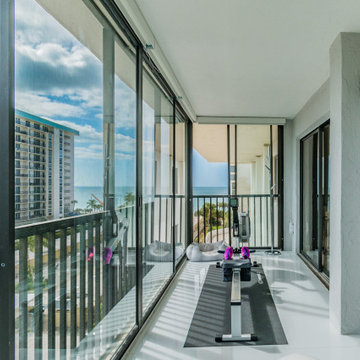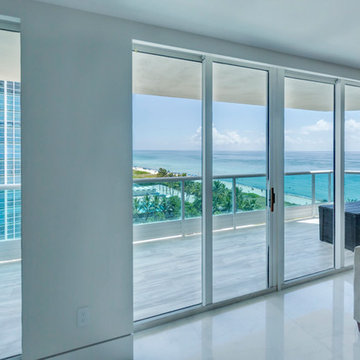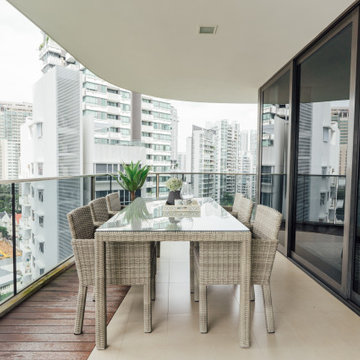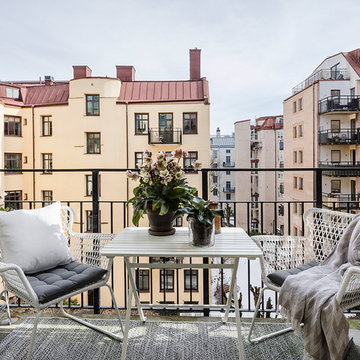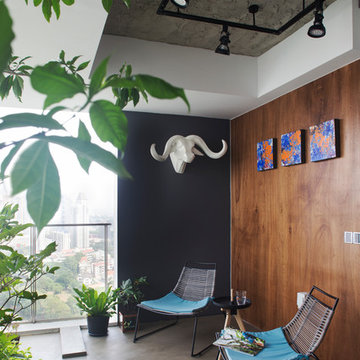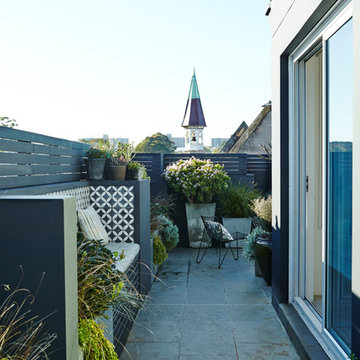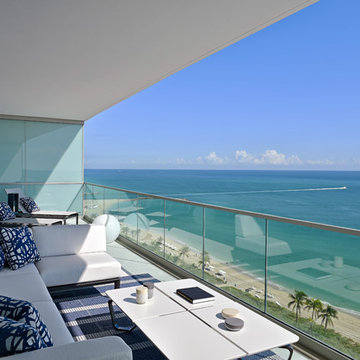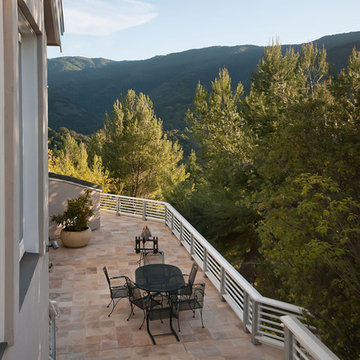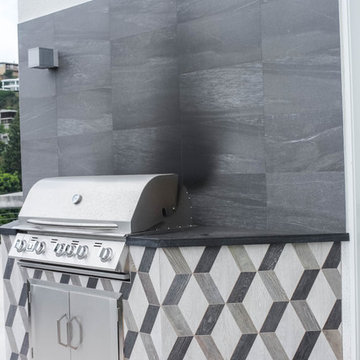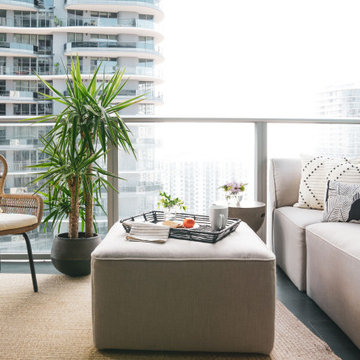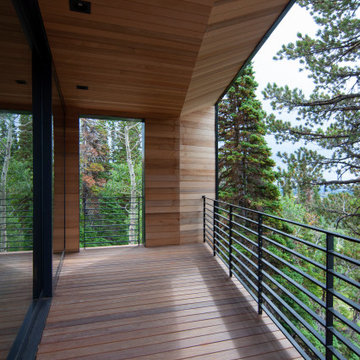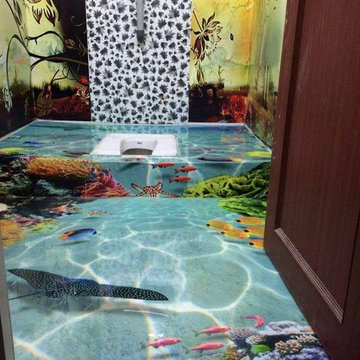Turquoise Balcony Ideas and Designs
Refine by:
Budget
Sort by:Popular Today
61 - 80 of 499 photos
Item 1 of 2

Porcelain tiles, custom powder coated steel planters, plantings, custom steel furniture, outdoor decorations.

The Kipling house is a new addition to the Montrose neighborhood. Designed for a family of five, it allows for generous open family zones oriented to large glass walls facing the street and courtyard pool. The courtyard also creates a buffer between the master suite and the children's play and bedroom zones. The master suite echoes the first floor connection to the exterior, with large glass walls facing balconies to the courtyard and street. Fixed wood screens provide privacy on the first floor while a large sliding second floor panel allows the street balcony to exchange privacy control with the study. Material changes on the exterior articulate the zones of the house and negotiate structural loads.
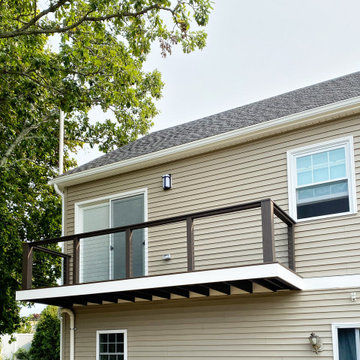
One of our most substantial projects to date was this second-floor expansion. This family needed more space to spread out and decided the best way to get it was to add a new floor.
The second floor includes two kids' bedrooms, a kids' bathroom, a master bedroom, a master closet, a master bath, a laundry closet, and a family lounge area.
For the exterior, a new farmer's porch was added to the front along with a new stamped concrete walkway leading the front door. Around the back, we added a Juilet balcony off the family lounge area featuring steel cable rails and overlooking the backyard.
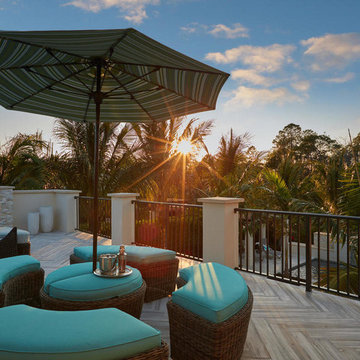
Located in Cortile – a maintenance-free villa and estate home neighborhood that captures an idyllic coastal village – the four-bedroom, single-family villa has won numerous awards for its design.
Fully furnished by Romanza Interior Design, the Capriano’s 4,493-square-foot open floor plan features a great room, adjoining wine bar and library with pocket sliding glass doors that open to an outdoor living and kitchen area. A trio of arches frame views of a large custom pool with cascading waterfall fountain and spa, and nature preserve. In the evenings, a fire pit offers the perfect gathering spot.
An open staircase with decorative railing ends at a wet bar positioned to serve a second-floor lounge and guest suite with balcony, while a sun deck offers a bird’s eye view of the pool and preserve.
Turquoise Balcony Ideas and Designs
4
