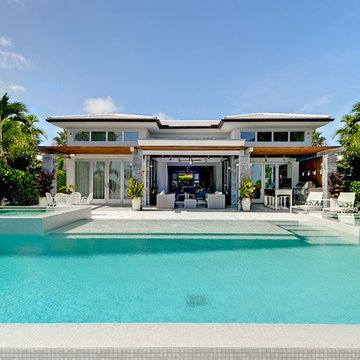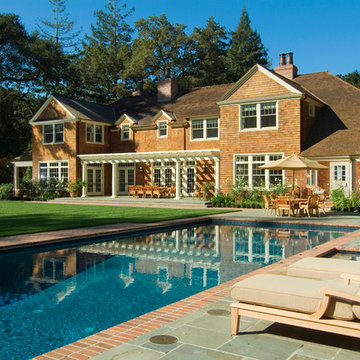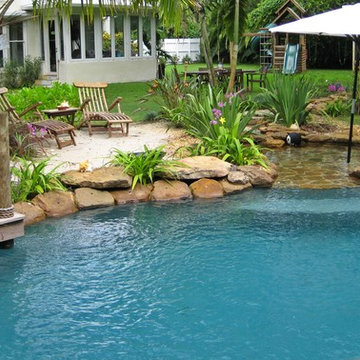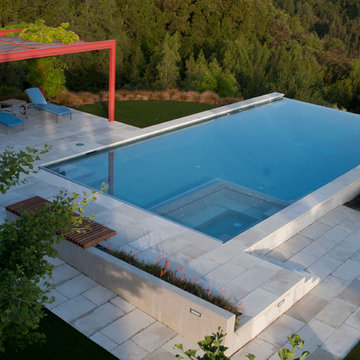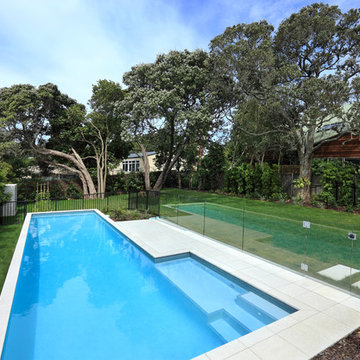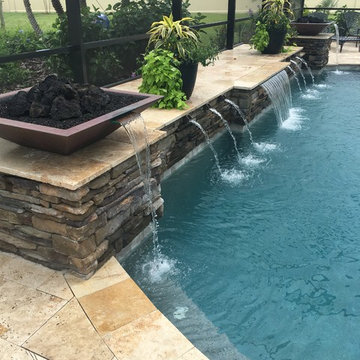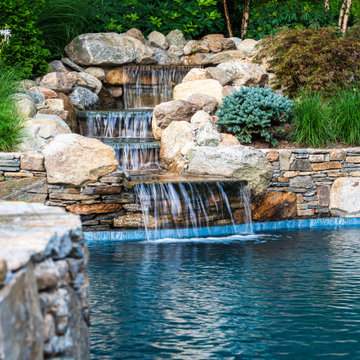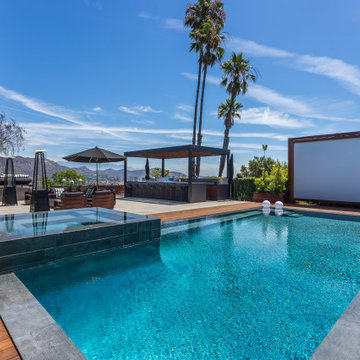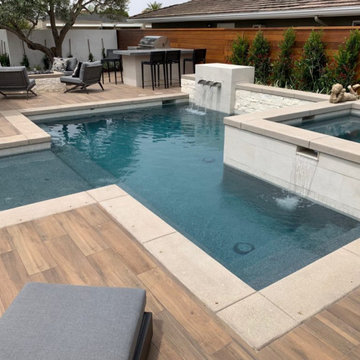Turquoise Back Swimming Pool Ideas and Designs
Refine by:
Budget
Sort by:Popular Today
41 - 60 of 13,966 photos
Item 1 of 3

It started with vision. Then arrived fresh sight, seeing what was absent, seeing what was possible. Followed quickly by desire and creativity and know-how and communication and collaboration.
When the Ramsowers first called Exterior Worlds, all they had in mind was an outdoor fountain. About working with the Ramsowers, Jeff Halper, owner of Exterior Worlds says, “The Ramsowers had great vision. While they didn’t know exactly what they wanted, they did push us to create something special for them. I get inspired by my clients who are engaged and focused on design like they were. When you get that kind of inspiration and dialogue, you end up with a project like this one.”
For Exterior Worlds, our design process addressed two main features of the original space—the blank surface of the yard surrounded by looming architecture and plain fencing. With the yard, we dug out the center of it to create a one-foot drop in elevation in which to build a sunken pool. At one end, we installed a spa, lining it with a contrasting darker blue glass tile. Pedestals topped with urns anchor the pool and provide a place for spot color. Jets of water emerge from these pedestals. This moving water becomes a shield to block out urban noises and makes the scene lively. (And the children think it’s great fun to play in them.) On the side of the pool, another fountain, an illuminated basin built of limestone, brick and stainless steel, feeds the pool through three slots.
The pool is counterbalanced by a large plot of grass. What is inventive about this grassy area is its sub-structure. Before putting down the grass, we installed a French drain using grid pavers that pulls water away, an action that keeps the soil from compacting and the grass from suffocating. The entire sunken area is finished off with a border of ground cover that transitions the eye to the limestone walkway and the retaining wall, where we used the same reclaimed bricks found in architectural features of the house.
In the outer border along the fence line, we planted small trees that give the space scale and also hide some unsightly utility infrastructure. Boxwood and limestone gravel were embroidered into a parterre design to underscore the formal shape of the pool. Additionally, we planted a rose garden around the illuminated basin and a color garden for seasonal color at the far end of the yard across from the covered terrace.
To address the issue of the house’s prominence, we added a pergola to the main wing of the house. The pergola is made of solid aluminum, chosen for its durability, and painted black. The Ramsowers had used reclaimed ornamental iron around their front yard and so we replicated its pattern in the pergola’s design. “In making this design choice and also by using the reclaimed brick in the pool area, we wanted to honor the architecture of the house,” says Halper.
We continued the ornamental pattern by building an aluminum arbor and pool security fence along the covered terrace. The arbor’s supports gently curve out and away from the house. It, plus the pergola, extends the structural aspect of the house into the landscape. At the same time, it softens the hard edges of the house and unifies it with the yard. The softening effect is further enhanced by the wisteria vine that will eventually cover both the arbor and the pergola. From a practical standpoint, the pergola and arbor provide shade, especially when the vine becomes mature, a definite plus for the west-facing main house.
This newly-created space is an updated vision for a traditional garden that combines classic lines with the modern sensibility of innovative materials. The family is able to sit in the house or on the covered terrace and look out over the landscaping. To enjoy its pleasing form and practical function. To appreciate its cool, soothing palette, the blues of the water flowing into the greens of the garden with a judicious use of color. And accept its invitation to step out, step down, jump in, enjoy.
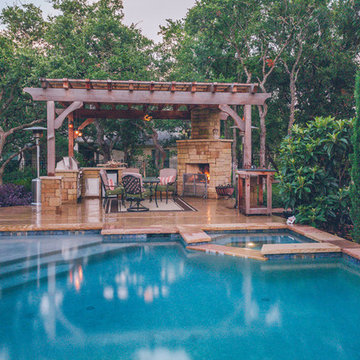
This modern rectangular pool has the added touches of the triangular shapes at the corners with the spa incorporated with the pools essence. Spilling into the pool itself the spa feature adds a tranquil and relaxing element to the space. Just a few feet away you can enjoy cooking your dinner as you swim. An outdoor kitchen gives this space another area to entertain guests or ease the tension of the day. The pergola overhead gives the sense of space while defining the area for it's perfect use. Corrugated plastic covers the pergola so the space can be used rain or shine. With the beautiful stone fireplace it becomes a cozy area to talk about the day's adventures.
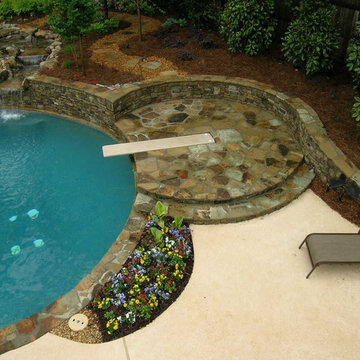
This was a complete front and back transformation. We took the dirt from the back yard and used it to level the front yard and made both more useable. The main feature was a large gunite swimming pool, with built in diving board. We also built in the client's trampoline as well and left room for their play set and play house. It was a kids paradise! The kool deck was nice and cool in the summer and allowed for barefoot basketball games. We designed and installed a large Cedar screened in porch with fireplace and grill. Just off the porch was a hot tub. We completed it with lush landscaping, irrigation and lighting. Mark Schisler, Legacy Landscapes, Inc.
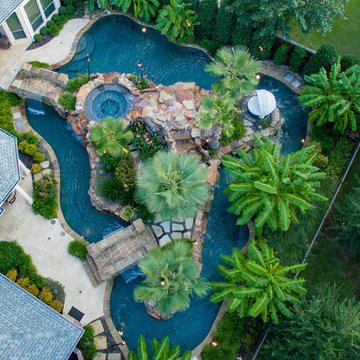
Texas swimming pool designer Mike Farley takes you to the design of a Colleyville residential Lazy River project that has already won multiple awards and was featured on HGTV "Cool Pools". This pool has it all - outdoor kitchen, multiple waterfalls, rain falls, bridges, an elevated spa on an island surrounded by the river, basketball, luxury cave, underwater speakers, and they converted a stall of the garage to make a bathroom with a dry sauna & walkin dual shower. Project is designed by Mike Farley and constructed by Claffey Pools. Check out Mike's Pool Tour Video series at FarleyPoolDesigns.com. Photo by Laura Farley
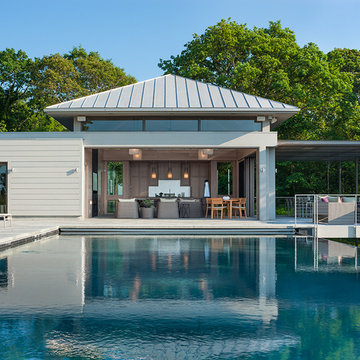
Foster Associates Architects, Stimson Associates Landscape Architects, Warren Jagger Photography
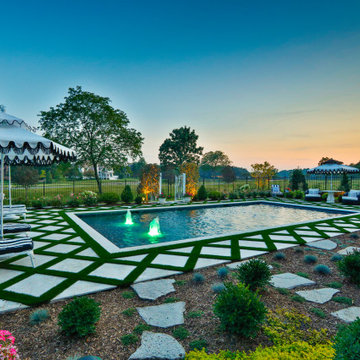
Request Free Quote
This stunning traditional pool in North Barrington, IL measures 18 '0 `` x 36’0” with a depth ranging from 3’6” to 5' 0 `` to 3’6” in a Sport pool configuration. The shallow area features a 63 square foot sun shelf with 4 steps attached and 2 LED colored bubbler water features.. The opposite end has a 4 square foot swimout. The pool coping is Bullnose Bluestone. There is an automatic hydraulic pool safety cover with a custom stone walk-on lid system. The pool finish is ceramaquartz. There are also volleyball and basketball systems installed. Photography by e3.
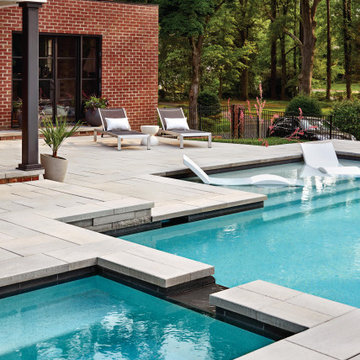
This beautiful backyard space with a pool and hot tub was inspired by our Para HD2 slabs in beige cream keeping this pool patio space it simple and clean!
The Para slab offers contemporary styling and design flexibility. All three sizes are packaged and sold separately, allowing your projects to reflect your personal creativity and are availabile in both ultra-smooth and ground finishes!
Want to learn more about these impressive slabs? Visit our product page here: https://www.techo-bloc.com/shop/slabs/para/
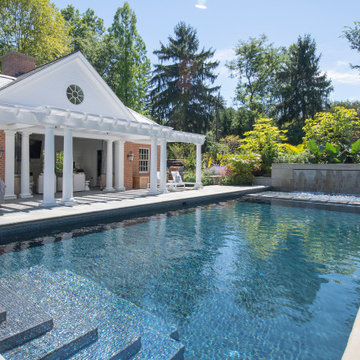
JP Compass, Chesterland, Ohio, 2021 Regional CotY Award Winner, Residential Landscape Design/ Outdoor Living Over $250,000
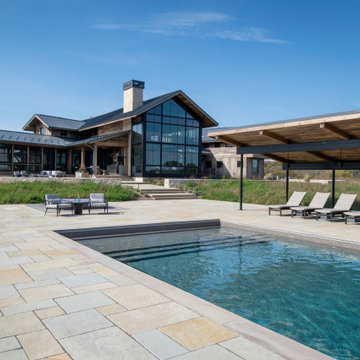
Nestled on 90 acres of peaceful prairie land, this modern rustic home blends indoor and outdoor spaces with natural stone materials and long, beautiful views. Featuring ORIJIN STONE's Westley™ Limestone veneer on both the interior and exterior, as well as our Tupelo™ Limestone interior tile, pool and patio paving.
Architecture: Rehkamp Larson Architects Inc
Builder: Hagstrom Builders
Landscape Architecture: Savanna Designs, Inc
Landscape Install: Landscape Renovations MN
Masonry: Merlin Goble Masonry Inc
Interior Tile Installation: Diamond Edge Tile
Interior Design: Martin Patrick 3
Photography: Scott Amundson Photography
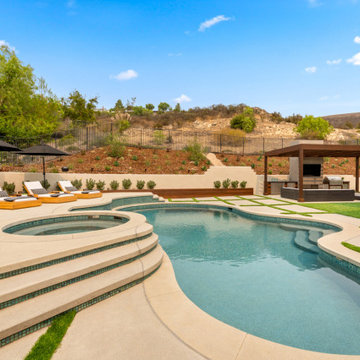
Our client came to us with a desire to take an overgrown, neglected space and transform it into a clean contemporary backyard for the family to enjoy. Having had less than stellar experiences with other contractors, they wanted to find a trustworthy company; One that would complement their style and provide excellent communication. They saw a JRP banner at their son's baseball game at Westlake High School and decided to call. After meeting with the team, they knew JRP was the firm they needed to give their backyard a complete overhaul.
With a focus on sleek, clean lines, this contemporary backyard is captivating. The outdoor family room is a perfect blend of beauty, form, and function. JRP reworked the courtyard and dining area to create a space for the family to enjoy together. An outdoor pergola houses a media center and lounge. Restoration Hardware low profile furniture provides comfortable seating while maintaining a polished look. The adjacent barbecue is perfect for crafting up family dinners to enjoy amidst a Southern California sunset.
Before renovating, the landscaping was an unkempt mess that felt overwhelming. Synthetic grass and concrete decking was installed to give the backyard a fresh feel while offering easy maintenance. Gorgeous hardscaping takes the outdoor area to a whole new level. The resurfaced free-form pool joins to a lounge area that's perfect for soaking up the sun while watching the kids swim. Hedges and outdoor shrubs now maintain a clean, uniformed look.
A tucked-away area taken over by plants provided an opportunity to create an intimate outdoor dining space. JRP added wooden containers to accommodate touches of greenery that weren't overwhelming. Bold patterned statement flooring contrasts beautifully against a neutral palette. Additionally, our team incorporated a fireplace for a feel of coziness.
Once an overlooked space, the clients and their children are now eager to spend time outdoors together. This clean contemporary backyard renovation transformed what the client called "an overgrown jungle" into a space that allows for functional outdoor living and serene luxury.
Photographer: Andrew - OpenHouse VC
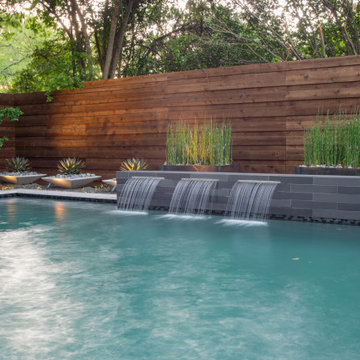
Dallas small yard - beautiful modern pool project with outdoor living and a putting green designed by Mike Farley. Pool is surrounded by a safety fence. FarleyPoolDesigns.com
Turquoise Back Swimming Pool Ideas and Designs
3
