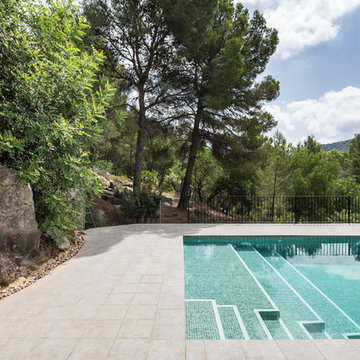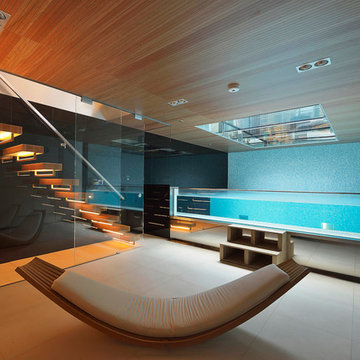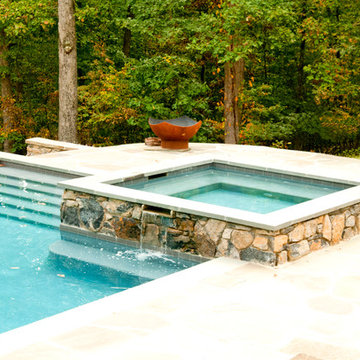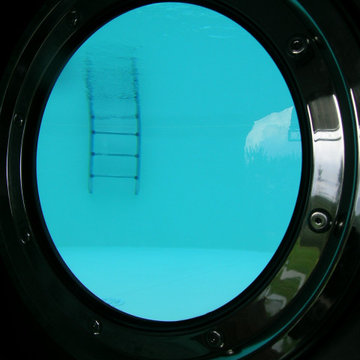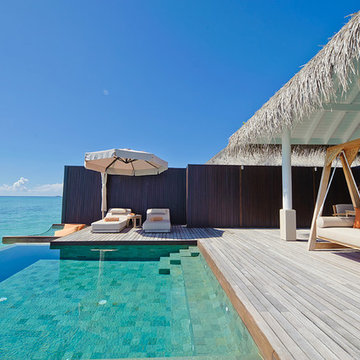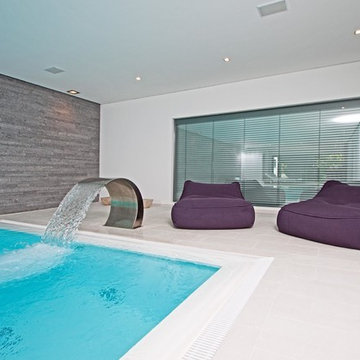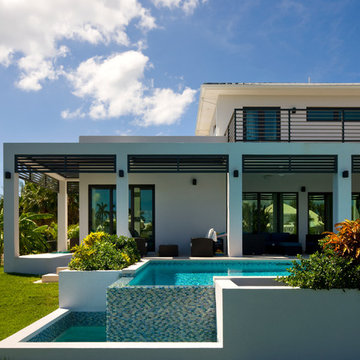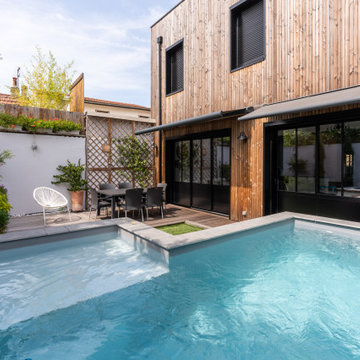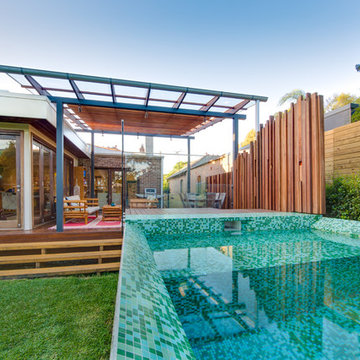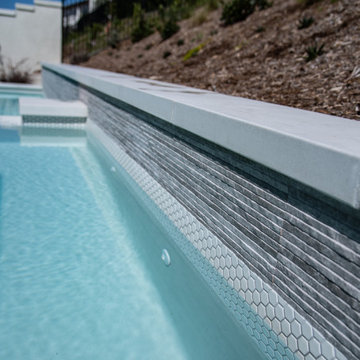Turquoise Above Ground Swimming Pool Ideas and Designs
Refine by:
Budget
Sort by:Popular Today
41 - 60 of 400 photos
Item 1 of 3
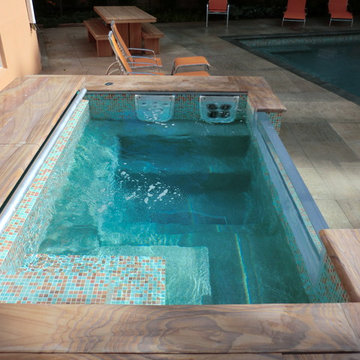
Miami Beach flair on a true Canadian concrete spa. Our client was looking for the ultimate entertaining spot with seating for 10 people. The spa is 7 x 12 ft with a custom mosaic in the client's favourite colours. The steps and coping are actually hand finished imported stone called "rainbow". The addition of the acrylic glass wall gives this spa a WOW factor! This spa has the added benefit of a custom spa cover that will help to keep heating costs down.
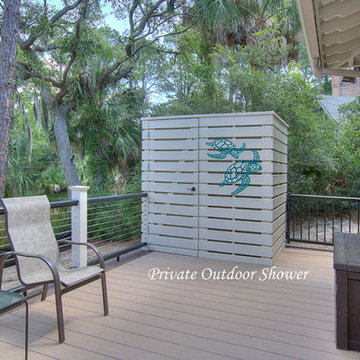
We extended the pool deck out toward the lagoon, in order to gain more floor space around the pool. We created a number of new sitting and sunning areas. We provided spots that have shade, as well as designing a new covered pool pavilion with an outside bar and grill. The pavilion was designed to match elements of the main house. We wanted to retain the existing palm trees, so the new Timbertech decking was custom cut to allow the trees to grow. A pool changing area and shower were added along with the wire / cable rail system. This is a view of the new changing area and outdoor shower.
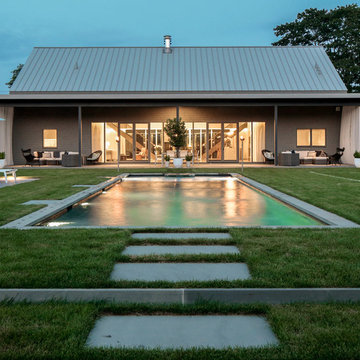
Modern luxury meets warm farmhouse in this Southampton home! Scandinavian inspired furnishings and light fixtures create a clean and tailored look, while the natural materials found in accent walls, casegoods, the staircase, and home decor hone in on a homey feel. An open-concept interior that proves less can be more is how we’d explain this interior. By accentuating the “negative space,” we’ve allowed the carefully chosen furnishings and artwork to steal the show, while the crisp whites and abundance of natural light create a rejuvenated and refreshed interior.
This sprawling 5,000 square foot home includes a salon, ballet room, two media rooms, a conference room, multifunctional study, and, lastly, a guest house (which is a mini version of the main house).
Project Location: Southamptons. Project designed by interior design firm, Betty Wasserman Art & Interiors. From their Chelsea base, they serve clients in Manhattan and throughout New York City, as well as across the tri-state area and in The Hamptons.
For more about Betty Wasserman, click here: https://www.bettywasserman.com/
To learn more about this project, click here: https://www.bettywasserman.com/spaces/southampton-modern-farmhouse/
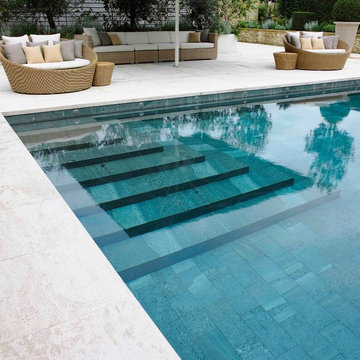
Photo credit: Mike Swartz - http://www.mikeswartz.co.uk/
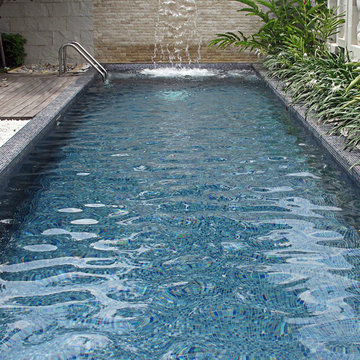
This modern pool uses a custom recycled glass mosaic mix. The colors used are from the Vitreo and Brillante collections that come in 3/4"x 3/4" and some are available in 3/8"x3/8", rectangle and hexangon. There are many mosaic mixes that are available or you can make a custom mix to fit your style.
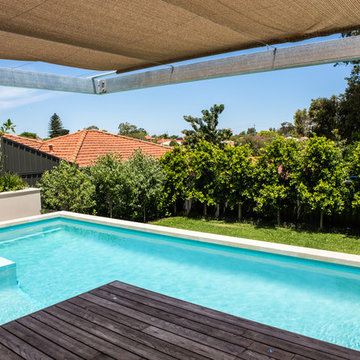
12m x 4.8m pool is out of ground on one side, taking advantage of the sloping block and reducing the need for excessive pool fencing. an illusion spa sits just below the water becoming part of the whole body of pool water and there is a wading area along with a deeper plunge section with bench to accommodate the families needs as the children grow up. the lap section is ideal for those serious swimming.
Pool house cleverly designed by Drew of Werd Landscapes with feature window, water blade and galvanised steel contemporary posts provided airflow for the pool equipment
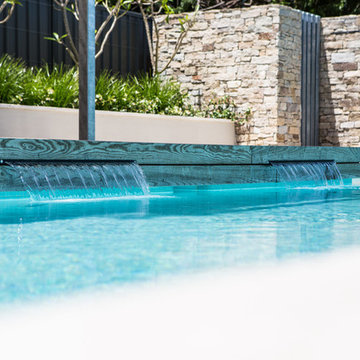
12m x 4.8m pool is out of ground on one side, taking advantage of the sloping block and reducing the need for excessive pool fencing. an illusion spa sits just below the water becoming part of the whole body of pool water and there is a wading area along with a deeper plunge section with bench to accommodate the families needs as the children grow up. the lap section is ideal for those serious swimming. Safety ledges are also incorporated in the deep end of the pool to provide a resting point. Two water blades sit low under the pergola section to provide the relaxing sound of water without being too loud.
Pool house cleverly designed by Drew of Werd Landscapes with feature window, water blade and galvanised steel contemporary posts provided airflow for the pool equipment
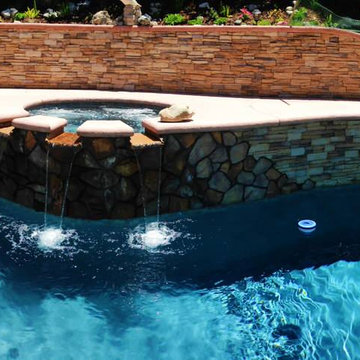
Panoramic view of a new pool,
Incl. retaining wall, landscaping, water feature, spa, stone work, stamped concrete
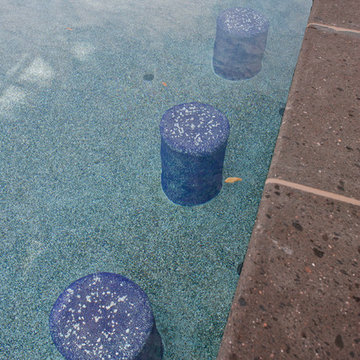
Check out these barstools and swim-up bar in this swimming pool
The stone flooring is 12x24 Cantera stone tile in Recinto color. It is accented with 6x12 Antique Saltillo tile - also known as antique terra cotta tile. The barstools are also topped with custom fit cantera stone seating.
The coping edges are also Cantera stone coping pieces in Recinto. This is similar to a volcanic rock.
Drive up to practical luxury in this Hill Country Spanish Style home. The home is a classic hacienda architecture layout. It features 5 bedrooms, 2 outdoor living areas, and plenty of land to roam.
Classic materials used include:
Saltillo Tile - also known as terracotta tile, Spanish tile, Mexican tile, or Quarry tile
Cantera Stone - feature in Pinon, Tobacco Brown and Recinto colors
Copper sinks and copper sconce lighting
Travertine Flooring
Cantera Stone tile
Brick Pavers
Photos Provided by
April Mae Creative
aprilmaecreative.com
Tile provided by Rustico Tile and Stone - RusticoTile.com or call (512) 260-9111 / info@rusticotile.com
Construction by MelRay Corporation
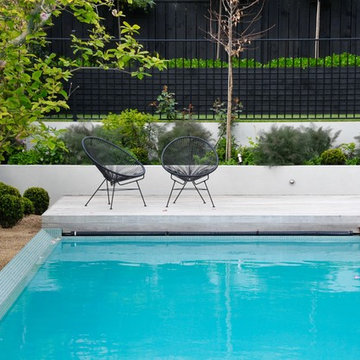
A quintessential family garden that combines areas of play with a sense of european formality deserved of an Arts & Crafts house in Remuera. The structure of the garden has been dramatically changed over the last year to provide the maximum of the space available, as well as create much needed indoor outdoor flow. It now provides a spa and pool, entertaining areas and split level lawns for the hotly contested games of cricket and flamboyant cartwheeling.
Strong structural planting was added to create privacy and formality, and frothy perennials give a sense of playfulness, colour and seasonal interest.
Turquoise Above Ground Swimming Pool Ideas and Designs
3
