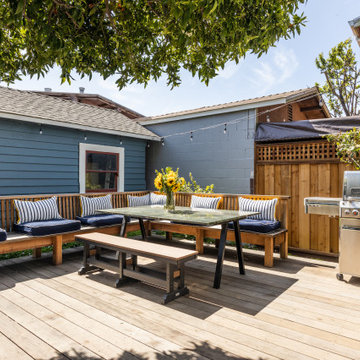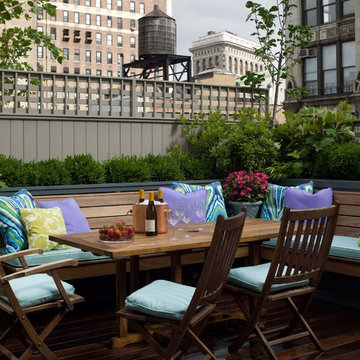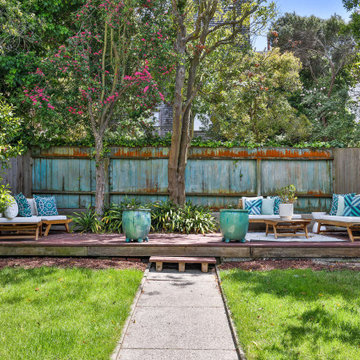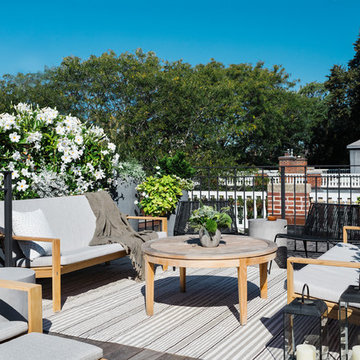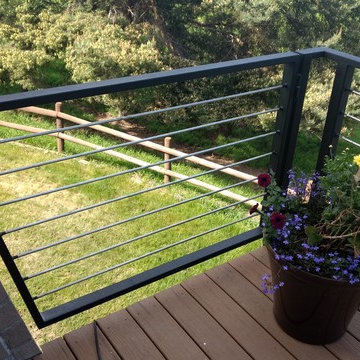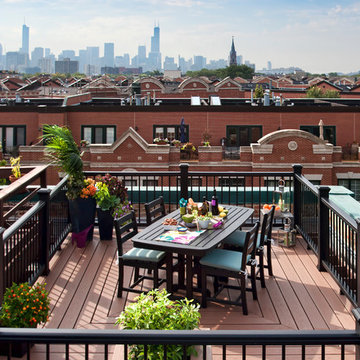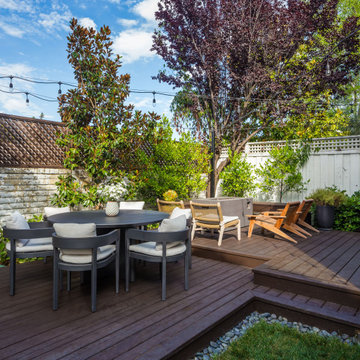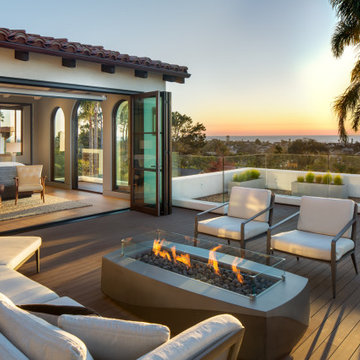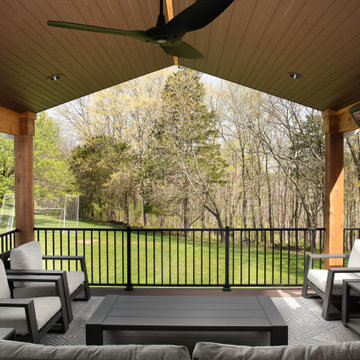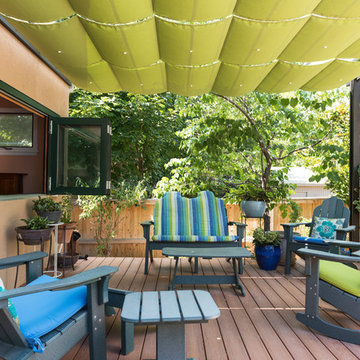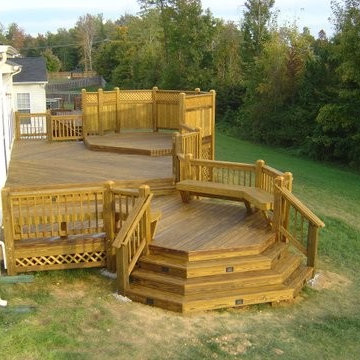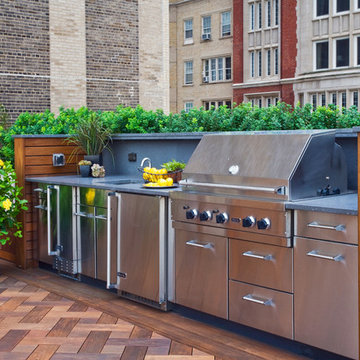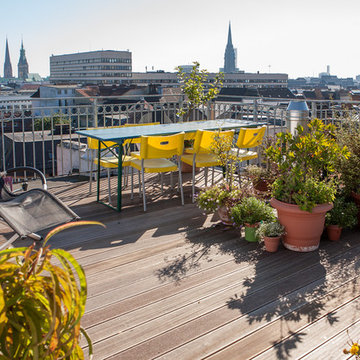Traditional Yellow Terrace Ideas and Designs
Refine by:
Budget
Sort by:Popular Today
61 - 80 of 457 photos
Item 1 of 3
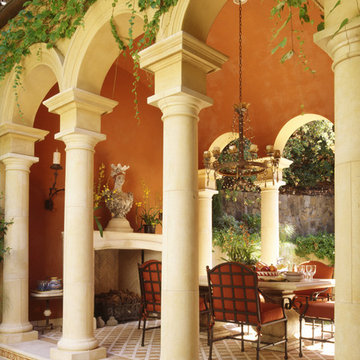
Interior Design by Tucker & Marks: http://www.tuckerandmarks.com/
Photograph by Matthew Millman
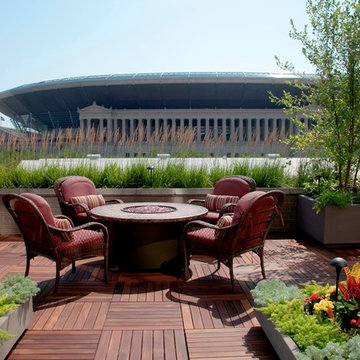
This rooftop has views of the Chicago Bears home field, Lake Michigan and the Southern View of the city with no obstructions.
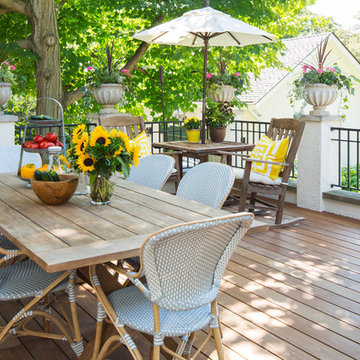
Martha O'Hara Interiors, Interior Design & Photo Styling | John Kraemer & Sons, Remodel | Troy Thies, Photography
Please Note: All “related,” “similar,” and “sponsored” products tagged or listed by Houzz are not actual products pictured. They have not been approved by Martha O’Hara Interiors nor any of the professionals credited. For information about our work, please contact design@oharainteriors.com.
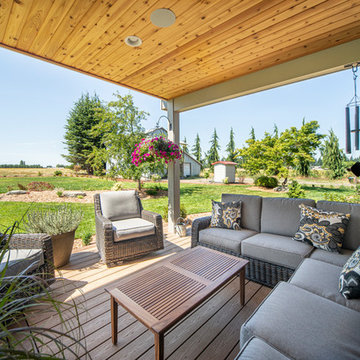
The original ranch style home was built in 1962 by the homeowner’s father. She grew up in this home; now her and her husband are only the second owners of the home. The existing foundation and a few exterior walls were retained with approximately 800 square feet added to the footprint along with a single garage to the existing two-car garage. The footprint of the home is almost the same with every room expanded. All the rooms are in their original locations; the kitchen window is in the same spot just bigger as well. The homeowners wanted a more open, updated craftsman feel to this ranch style childhood home. The once 8-foot ceilings were made into 9-foot ceilings with a vaulted common area. The kitchen was opened up and there is now a gorgeous 5 foot by 9 and a half foot Cambria Brittanicca slab quartz island.
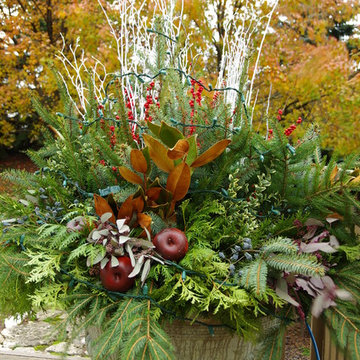
A Christmas container on the deck is a great view out your window when you are sitting inside with a cup of hot cocoa by the fireplace.
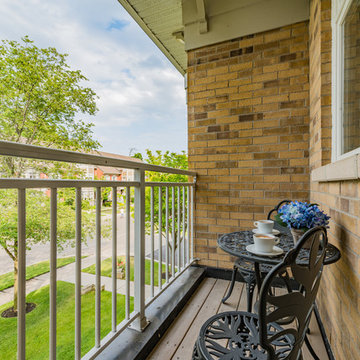
Trish Watson, Owner and Property Stylist with Su Casa Home Staging & ReDesign, is a certified, award-winning staging professional.
She combines her love of style and design to create stunning spaces that sell for above listing every time.
Trish services the Oakville, Mississauga, Burlington and surrounding areas and provides both occupied and vacant home staging services. Her niche is vacant homes because she loves the blank slate upon which she can “tell the story of the home”. She loves to create a lifestyle so any potential buyer walking through the home can envision themselves living in that home.
Su Casa works with both realtors and homeowners to help increase property value and speed of sale. Please do not hesitate to reach out and schedule and appointment with Trish today!
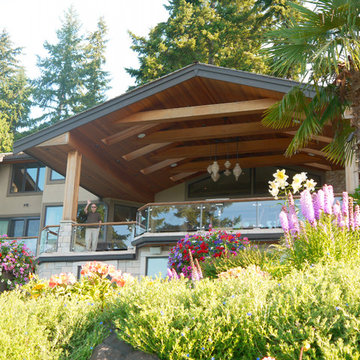
New extension off the back of the house to create a large outdoor dining space with views of the lake
Traditional Yellow Terrace Ideas and Designs
4
