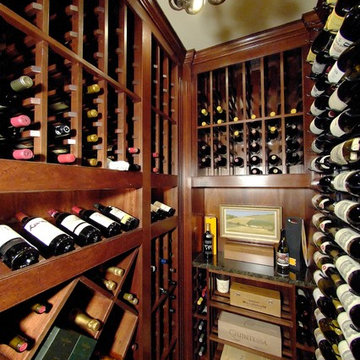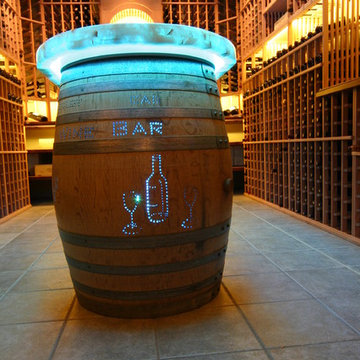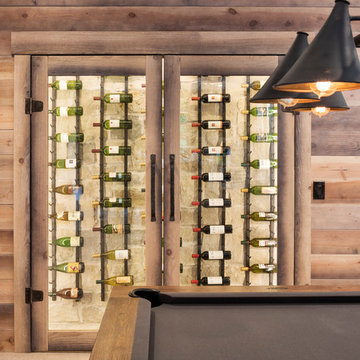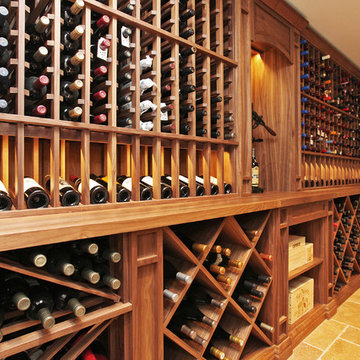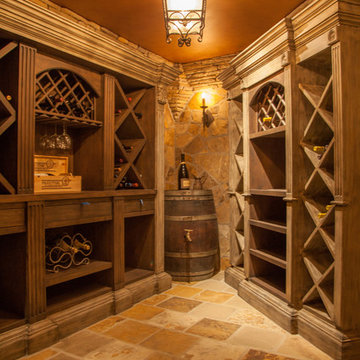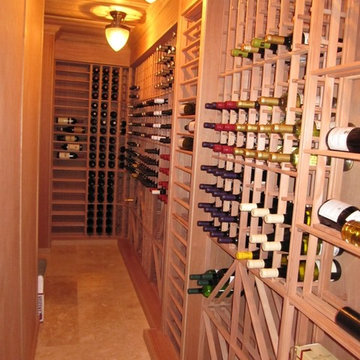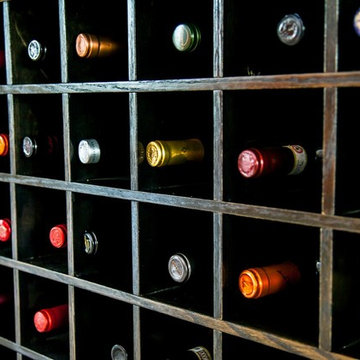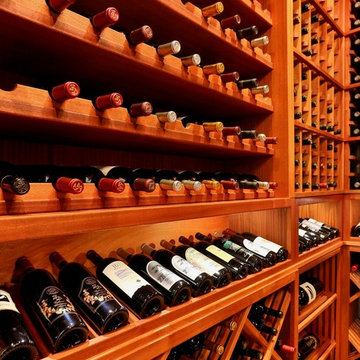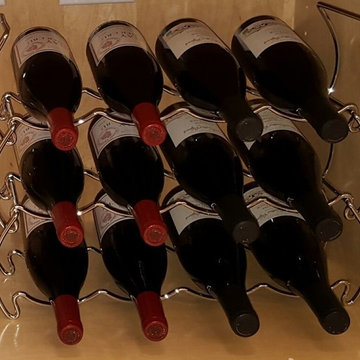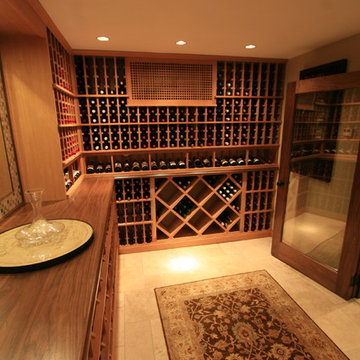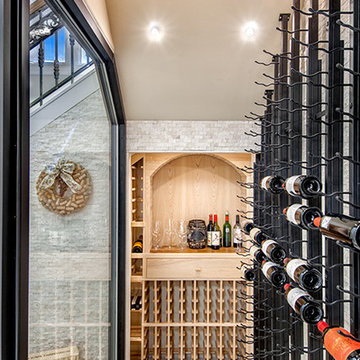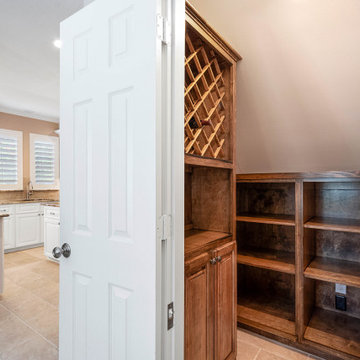Traditional Wine Cellar with Beige Floors Ideas and Designs
Refine by:
Budget
Sort by:Popular Today
241 - 260 of 758 photos
Item 1 of 3
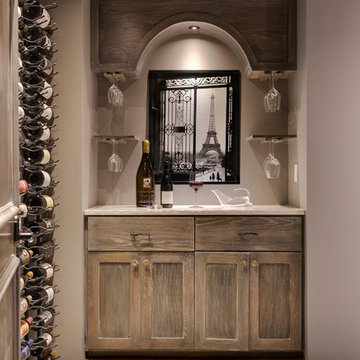
Arlene Ladegaard of Design Connection Inc. had already completed many projects in the client’s homes over the years and was excited for the challenge of designing a wine cellar in the unfinished basement. Wine Cellars come in many forms and styles. Our client’s had studied different styles of designs for many years as well as collecting over 1200 bottles of wine in all shapes and sizes. After living in their new Leawood home for a few years it was time to address an update on the lower level and design and build a wine cellar that was perfect for their use.
Visit our website to see more of our projects: https://www.designconnectioninc.com/
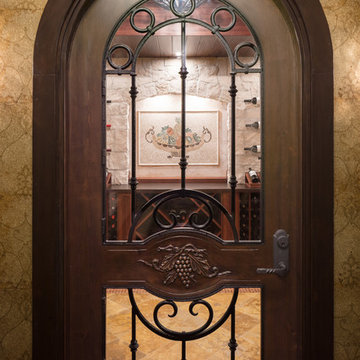
An instant classic…a custom radius ‘Old World’ door welcomes the owners and guests to this one of a kind French Limestone wine cellar. LED accent lighting showcases the wine bottles flanking the center niche, creating a look and feel that has become a signature of Charles River Wine Cellars. Collaboration with the clients’ interior designer on the lighting fixtures, decorative mosaic, and a custom travertine and polished marble floor ensured this wine cellar would be the envy of any wine collector.
Photography by Kyle J Caldwell
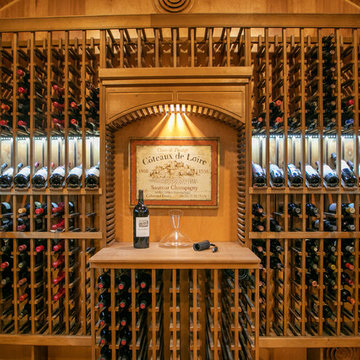
S.Photography/Shanna Wolf., LOWELL CUSTOM HOMES, Lake Geneva, WI.. Lower level foyer with arched door entry to Wine Cellar.
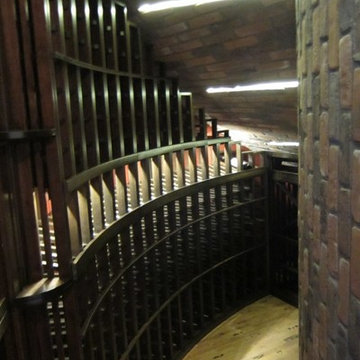
On this Dallas project, Wine Cellar Specialists customized the wine racks so they would fit perfectly into the shape of the room. For the wine cellar cooling system, they used our RM2600 ductless split wine cellar cooling unit.
The flooring, which were made from reclaimed wine barrels, added a unique feature to the wine room.
Follow us on Facebook: https://www.facebook.com/USCellarSystems/
US Cellar Systems
2470 Brayton Ave.
Signal Hill, California 90755
(562) 513-3017
dan@uscellarsystems.com
See what people say about us: https://www.google.com/search?q=us%20cellar%20systems&lrd=0x80dd338b17b6e057%3A0x9995f30dbfee9fc1%2C1%2C&rct=j
http://www.winecellarrefrigerationsystems.com/
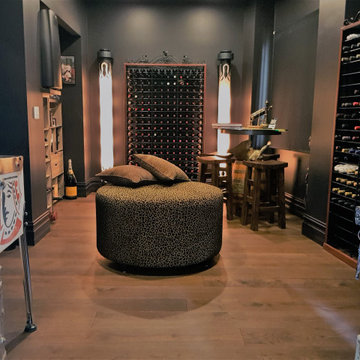
This bespoke round ottoman in the centre of this beautiful wine cellar seats four people. One of the owners asked us to design and commission this as a surprise thank you present for her husband for the renovation of the master suite.
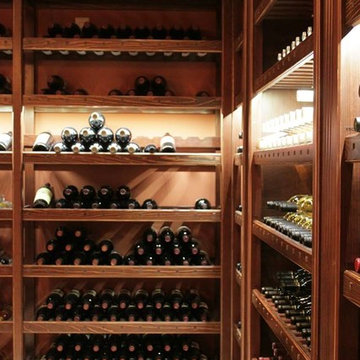
Cellar designed, built, and installed by Mark King Cellar capacity is 1,800+ bottles on racking, not counting the cases on the floor. Cypress wood racking with PA Cherry stain.
Lower soffit height required offset height racking
Fluted columns conceal water and drain lines.
Concealed LED strip lights illuminate angled bottle display row.
Bottle pillow rails can be used to display bottles at an angle, with labels visible. Pillow rails do not interfere with standard bottle storage.
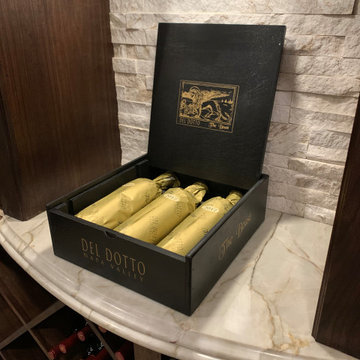
Our client purchased this home and realized he was never going to use the formal dining room, and one thing that I highly believe in is we should use our homes the way we want to live in them… Thus his dream of a wine room was soon underway.
We spent many months planning, designing, revising the designs, to make sure this investment was going to be exactly what he wanted.
The results truly tell the story. No detail was left unfinished: from the hand stained walnut cabinets, to the precise countertop ogee edging seamlessly flowing into the walnut cabinet edging. Custom trim at the HVAC ceiling vents as well as the wine cooler vent at the toe kick. Dimmable lighting all around, speakers system, optic clear glass doors with custom family name etching.
This is truly a meeting place, entertaining paradise, and remarkable home wine cellar.
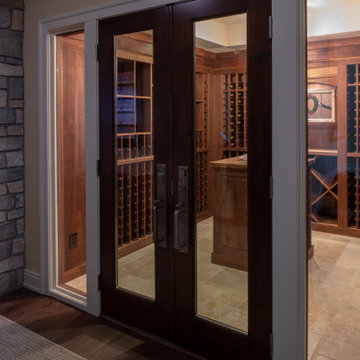
Remodeler: Michels Homes
Interior Design: Jami Ludens, Studio M Interiors
Cabinetry Design: Megan Dent, Studio M Kitchen and Bath
Photography: Scott Amundson Photography
Traditional Wine Cellar with Beige Floors Ideas and Designs
13
