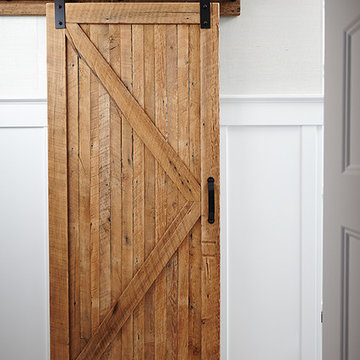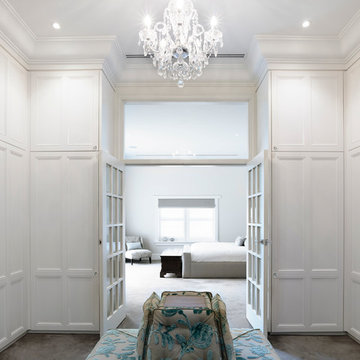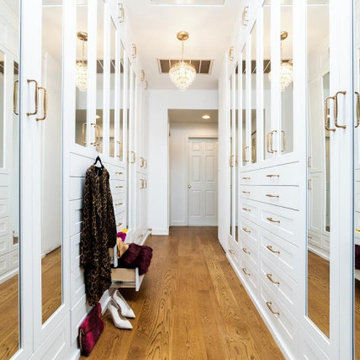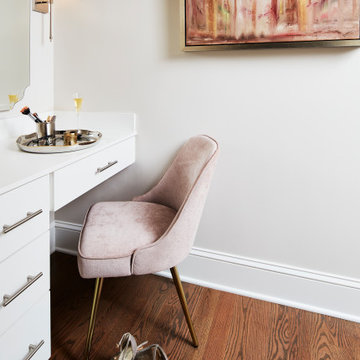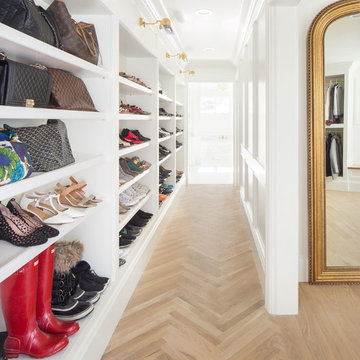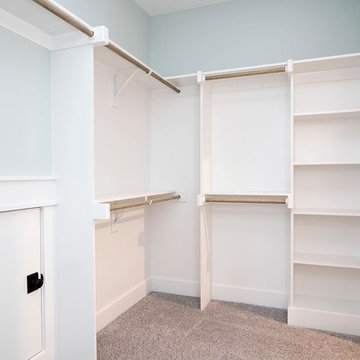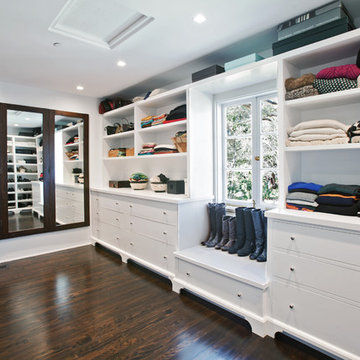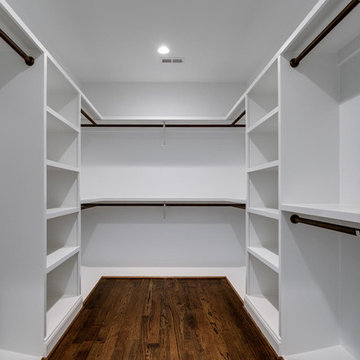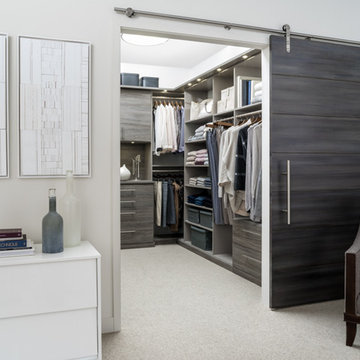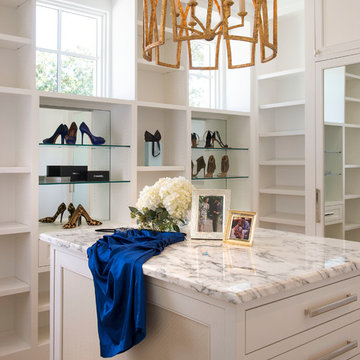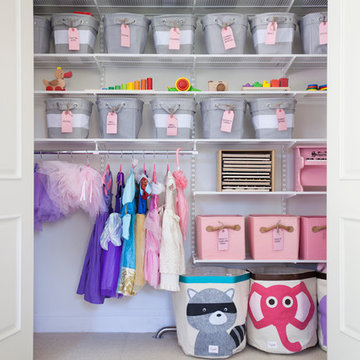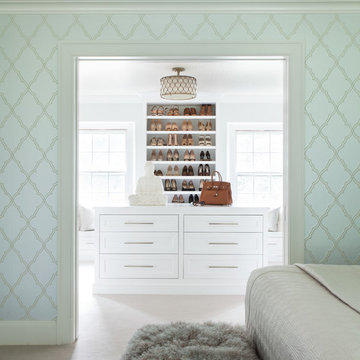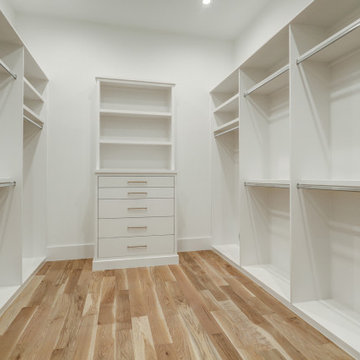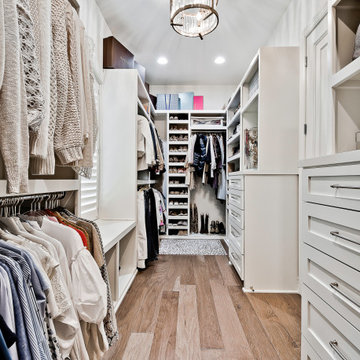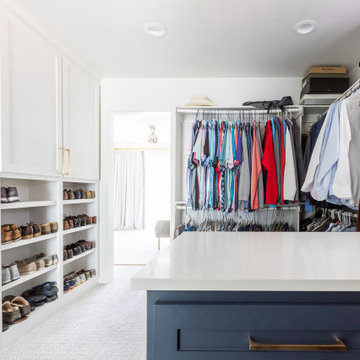Traditional White Wardrobe Ideas and Designs
Refine by:
Budget
Sort by:Popular Today
121 - 140 of 8,500 photos
Item 1 of 3
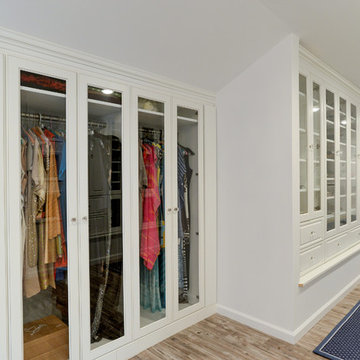
Underutilized attic space was transformed into a beautiful dressing room. Working with the builder, we coordinated necessary details to transform the client's space into a work of art, the homeowner never wants to leave.
Scott Janelli Photography, Bridgewater NJ
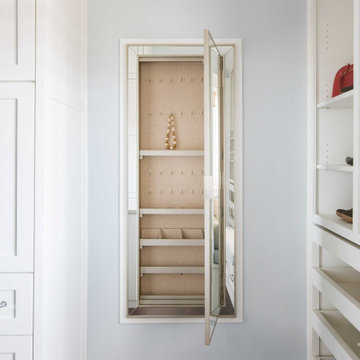
Beautiful closet with a lot of storage and clean lines and dual islands and hidden jewelry storage
Photographer: Costa Christ Media
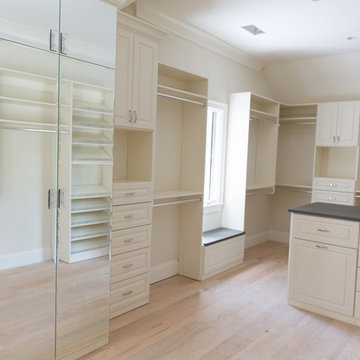
This large master walk-in closet with a peninsula island was completed in antique white and chrome hardware. The island features a custom matte finish counter-top that matches the window bench seat. Hidden beneath the window seat is extra storage. Mirrored doors conceal shoe storage and shelves. This closet has lots of drawers and hanging space. It also features a laundry hamper and a jewelry drawer in the island. The homeowner added some corner shelves to display photographs to make this a truly custom, elegant space. The home was under construction at the time of install therefore vent covers were not installed yet and the floors and some remaining trim were still not complete by the builder.
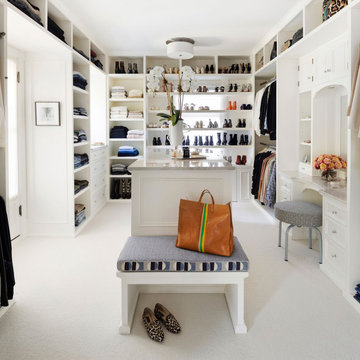
Contractor: Dovetail Renovation
Interior Design: Martha Dayton Design
Photography: Spacecrafting
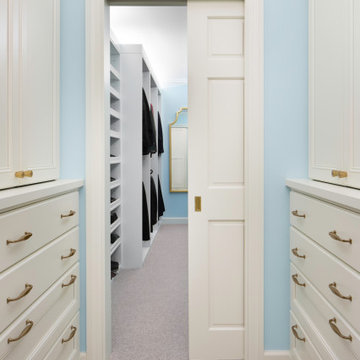
The existing plan had an underutilized entrance to the Bedroom that was empty and uneventful, and a small Master Closet that had reached capacity. By adding a wall to create a Master Hall, definition was created between the entrance, Master Closet, and Master Bedroom. Custom cabinetry with doors and drawers were added to the Master Hall, creating additional storage for jewelry and accessories, which allowed for more clothing storage in the main closet. While the finishes are simple, the detailed cabinet hardware and mirror contribute to the transitional style seen throughout this Bedroom.
Traditional White Wardrobe Ideas and Designs
7
