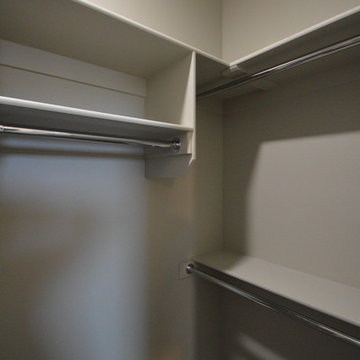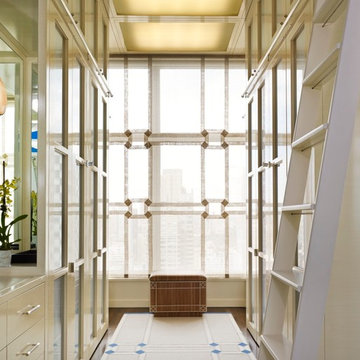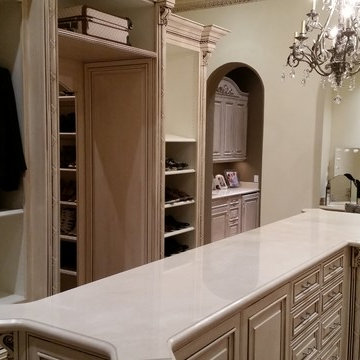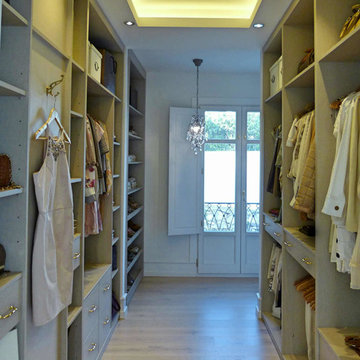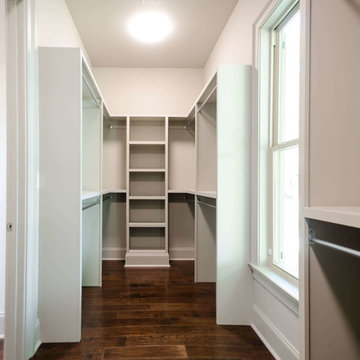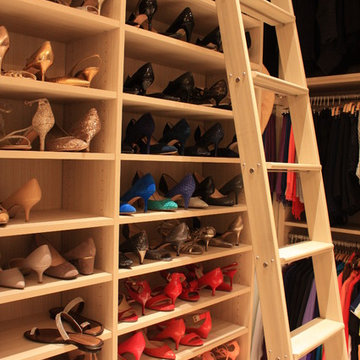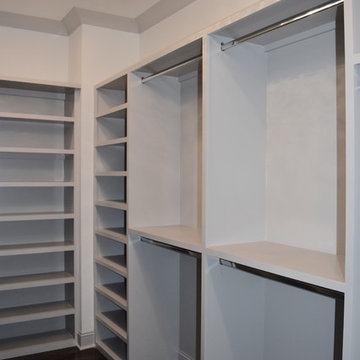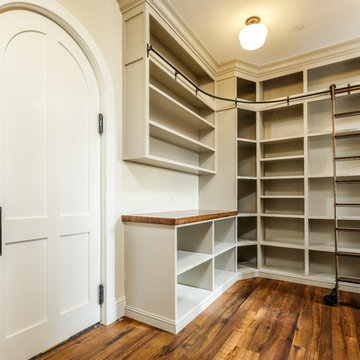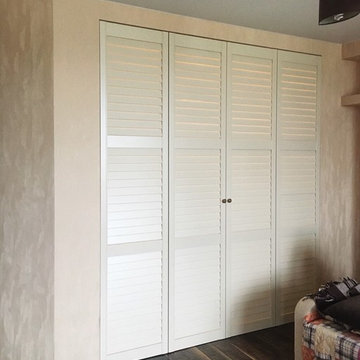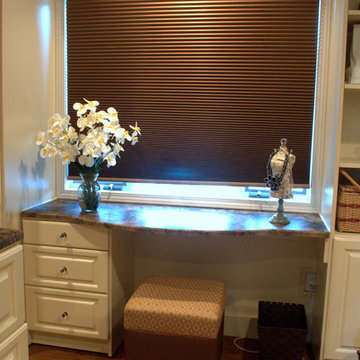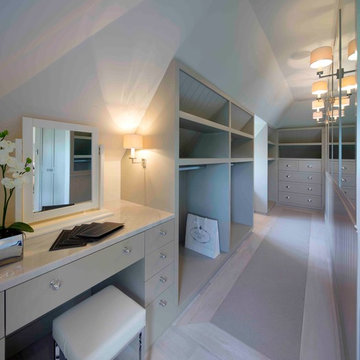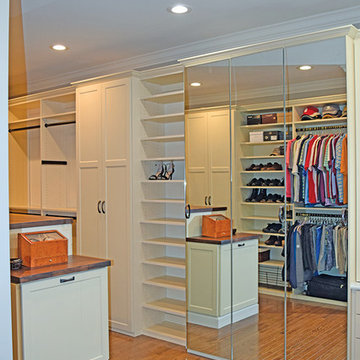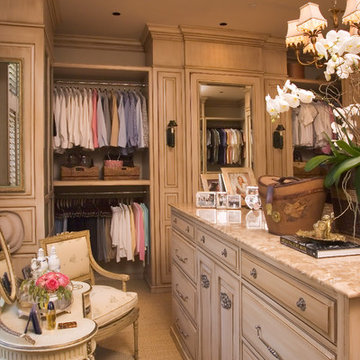Traditional Wardrobe with Beige Cabinets Ideas and Designs
Refine by:
Budget
Sort by:Popular Today
161 - 180 of 723 photos
Item 1 of 3
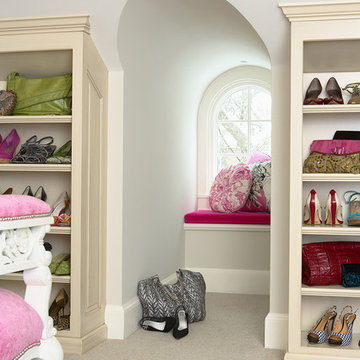
Interior Design by Martha O'Hara Interiors
Photography by Susan Gilmore
Please Note: All “related,” “similar,” and “sponsored” products tagged or listed by Houzz are not actual products pictured. They have not been approved by Martha O’Hara Interiors nor any of the professionals credited. For information about our work, please contact design@oharainteriors.com.
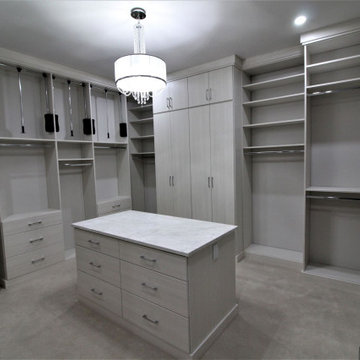
This amazing master closet maximized all of the space from floor to ceiling. The island contains drawers for personal items, loads of double hang and long hang. The upper hanging spaces has pull down rods for seasonal items. Glass doors on cabinets to display purses.
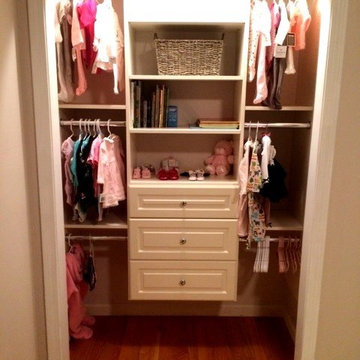
Just because you have a modest reach-in closet doesn't mean you have to settle for modest accommodations. This baby is starting life with her own custom designed closet.
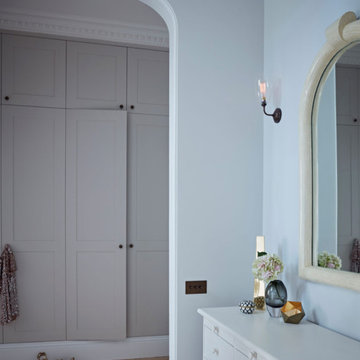
Detail of the Master Bedroom dressing area showing bespoke build in wardrobes with antique brass handles and shaker style doors, a large chest of drawers, mirror and wall light in antique brass.
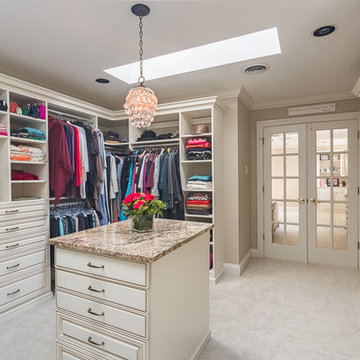
An underused sun room, adjacent to the master suite, was converted to a spacious wardrobe room. Items from 3 closets found a home in this luxurious, organized custom walk-in closet.
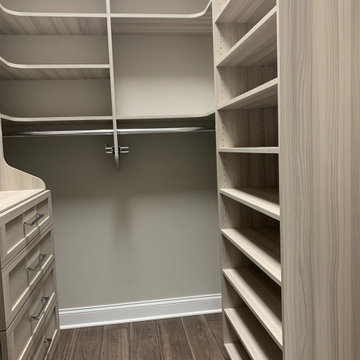
Closet #1 featuring a small dresser, shelving systems, hanging rods and pull out baskets!
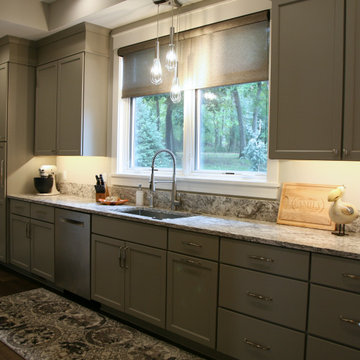
The butler kitchen/ working pantry is right around the corner from the main working kitchen. It has a second refrigerator, sink, coffee area, and lots of additional storage.
Traditional Wardrobe with Beige Cabinets Ideas and Designs
9
