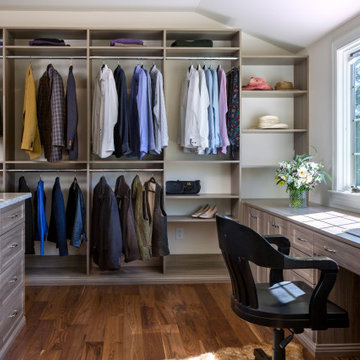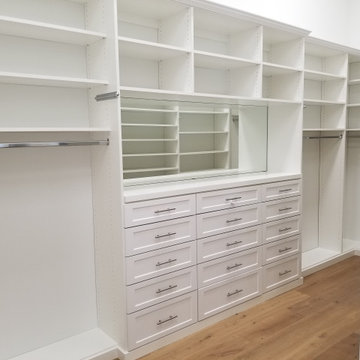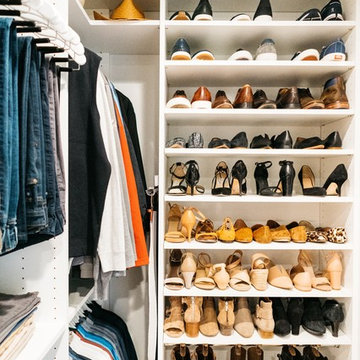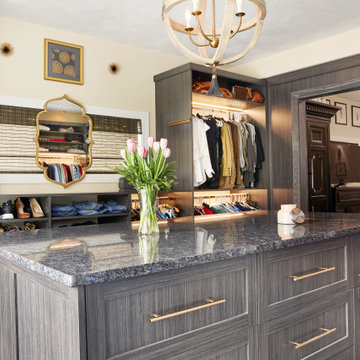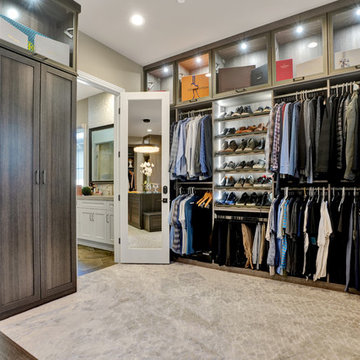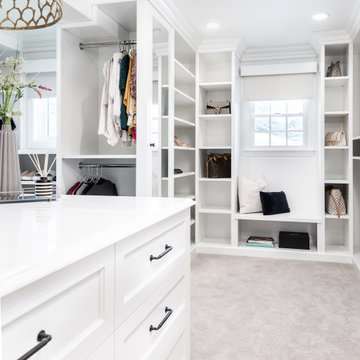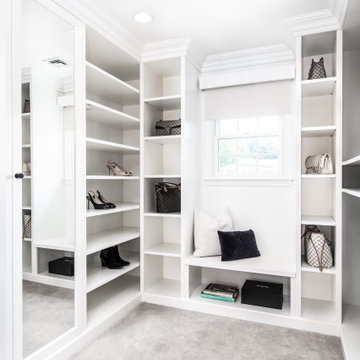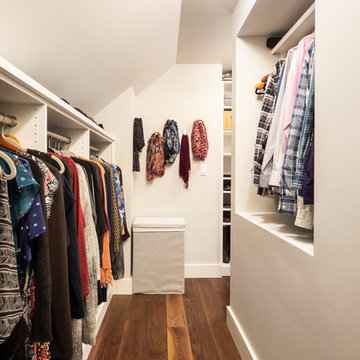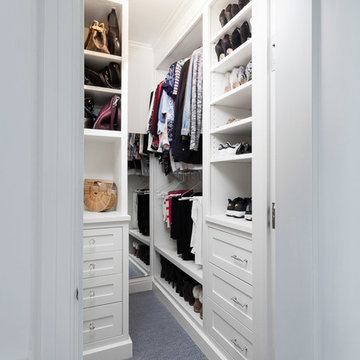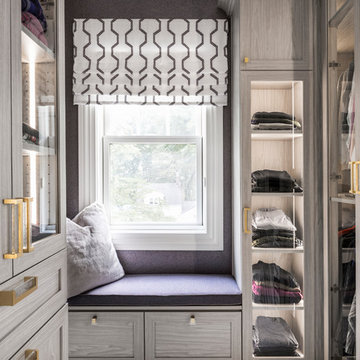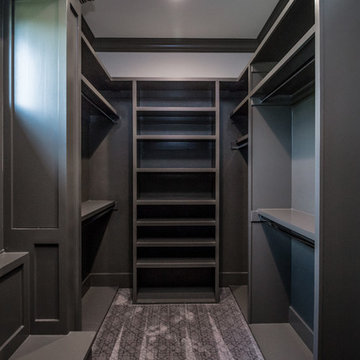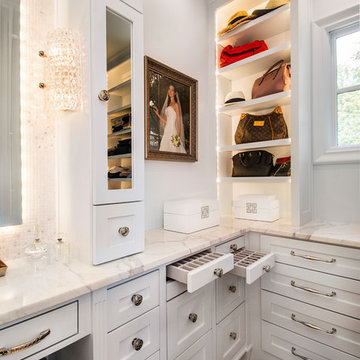Traditional Wardrobe with All Styles of Cabinet Ideas and Designs
Refine by:
Budget
Sort by:Popular Today
41 - 60 of 18,154 photos
Item 1 of 3
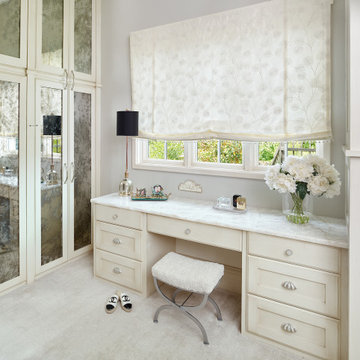
To complete my client's room-sized closet, I included a white dressing table with multiple drawers for storing makeup, jewelry, combs and brushes and other essentials. It is nestled between her floor-to-ceiling closet space, which I finished with antiqued, mirrored doors. The floral Roman shade and cute little stool adds to the feminine allure my client envisioned.
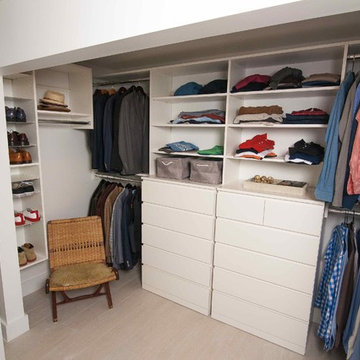
Expansive master closet was originally open to master bedroom. Sliding glass doors were added at request of buyer.
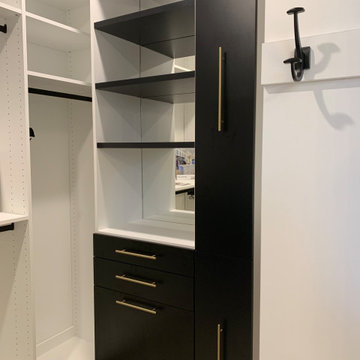
Welcome to the 2019 Tour of Homes! Closet Factory was chosen yet again to be in the showcase home built by Windriver Homes. The theme: Black and white-- so we brought it!
Check it out and message me for details!
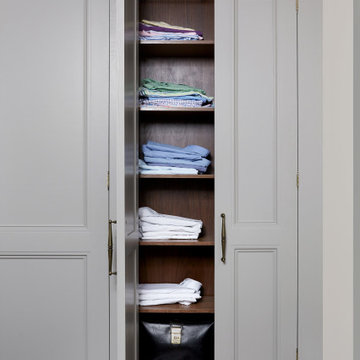
Custom built-in clothes storage for walk-in closet
Photo by Stacy Zarin Goldberg Photography

A pull-down rack makes clothing access easy-peasy. This closet is designed for accessible storage, and plenty of it!

Visit The Korina 14803 Como Circle or call 941 907.8131 for additional information.
3 bedrooms | 4.5 baths | 3 car garage | 4,536 SF
The Korina is John Cannon’s new model home that is inspired by a transitional West Indies style with a contemporary influence. From the cathedral ceilings with custom stained scissor beams in the great room with neighboring pristine white on white main kitchen and chef-grade prep kitchen beyond, to the luxurious spa-like dual master bathrooms, the aesthetics of this home are the epitome of timeless elegance. Every detail is geared toward creating an upscale retreat from the hectic pace of day-to-day life. A neutral backdrop and an abundance of natural light, paired with vibrant accents of yellow, blues, greens and mixed metals shine throughout the home.
Traditional Wardrobe with All Styles of Cabinet Ideas and Designs
3
