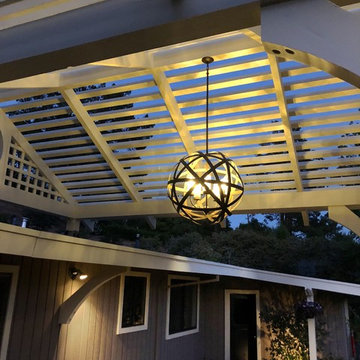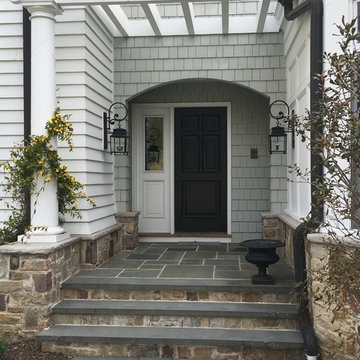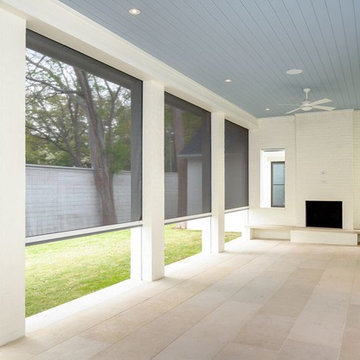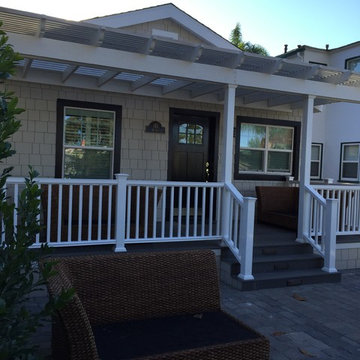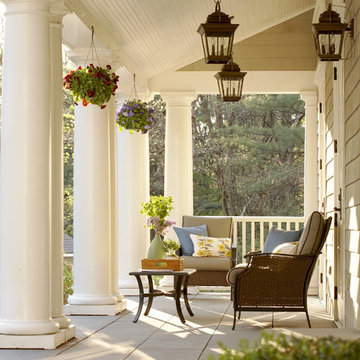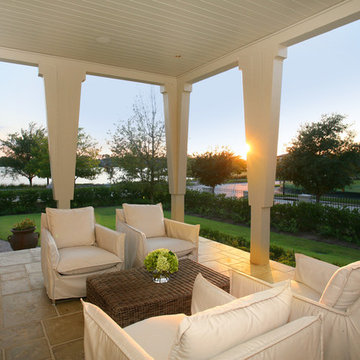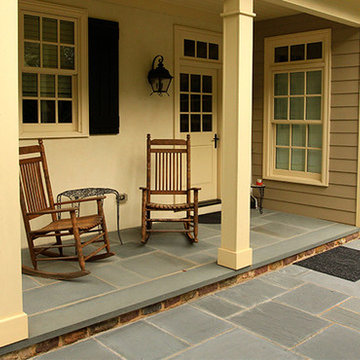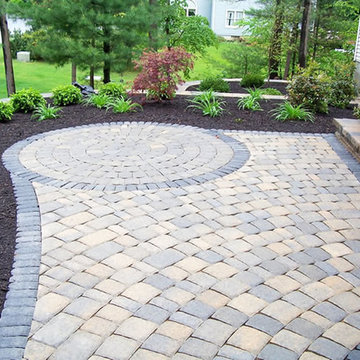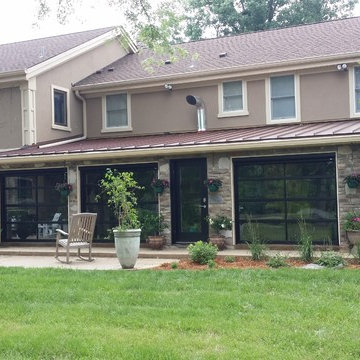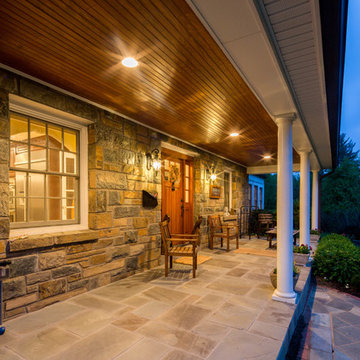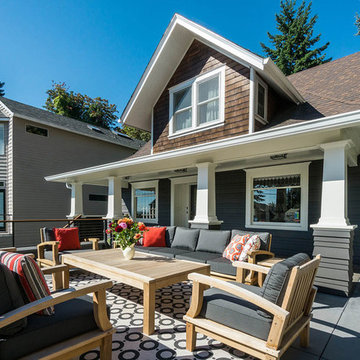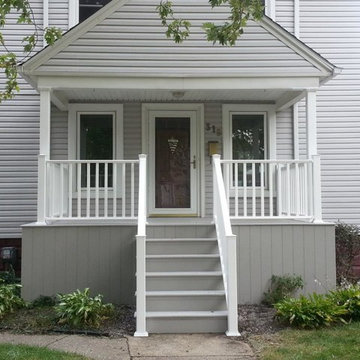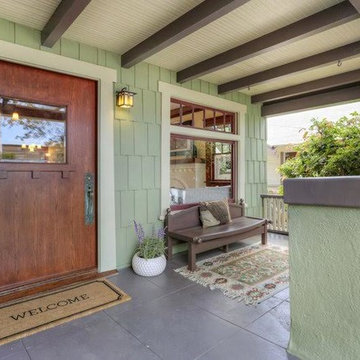Traditional Veranda with Concrete Paving Ideas and Designs
Refine by:
Budget
Sort by:Popular Today
1 - 20 of 779 photos
Item 1 of 3
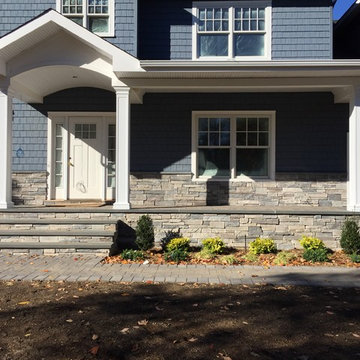
Front entry re-do with new front steps & entryway, walkway, driveway (blacktop with paver inlay)
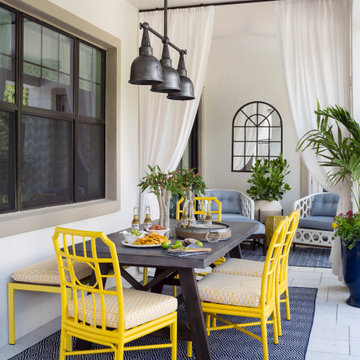
Sited in Southwest Florida, this outdoor dining area gets plenty of use. A bench maximizes seating for the youngest diners and the outdoor navy rug anchors the space. A trio of steel pendants makes the outdoor space feel completed while drapery allow the small sitting area off the master bedroom to be closed off for an evening cocktail.
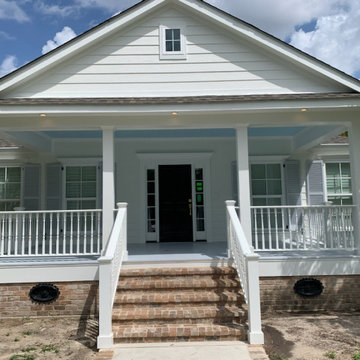
This older home got the face lift it deserved. During construction people passing through would stop and compliment how well it turned out. The home owners were ecstatic with the results, and so were we.
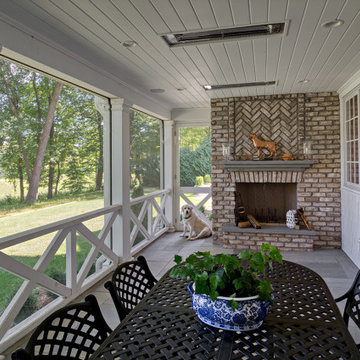
Beautiful addition to the house. Extends from the expansive kitchen where windows (right side of photo) all open up to enjoy the breeze from this beautiful porch! Built in Infrared heaters allow you to take in the cool nights in comfort.
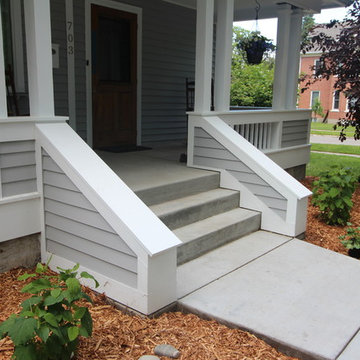
This project at 703 South Grand Avenue involves the redesign and rebuilding of the homes crumbling front porch.
See the project video here: https://youtu.be/6lIf19XYYvk
The scope of work will be to remove the porches existing concrete foundation, concrete slab surface, two sets of concrete steps, and 3 steel roof support columns. Other than replacing the wood shingles to match, the existing roof structure will remain un-touched.
The porch roof will be supported with a new concrete foundation wall, Craftsman style columns and a low lap siding railing wall. The siding, color scheme, and trim details will be in character with the existing home. This new porch will be accessed with wood steps from both the front street side and the south driveway side.
The new design is primarily focused on matching the character of the existing 2 story home, yet upgrading it visually in a way that is harmonious with this South Bozeman neighborhood’s historic character.
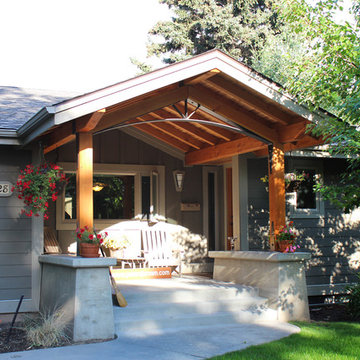
This is a new covered patio addition in a craftsman style that transformed the front of a basic 1950’s era Bozeman home. This project was a 2019 Bozeman Beautification Award of Excellence Winner.
To see the VIDEO about this project: https://youtu.be/tgMnxU9HN3E
This patio design features heavy wood posts, exposed ceiling joists and structural beams that are visible from the street.
The symmetrical composition of stylish light fixtures, siding details, and bench seating gives the front entry of this home an appealing combination of elegance and beauty.
Traditional Veranda with Concrete Paving Ideas and Designs
1
