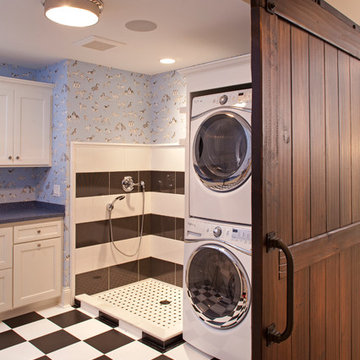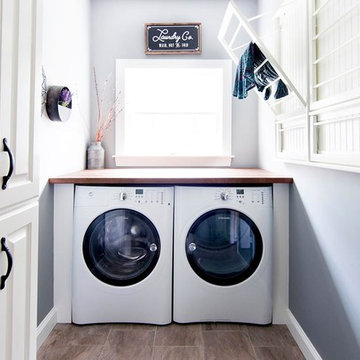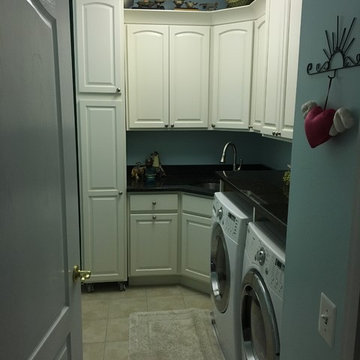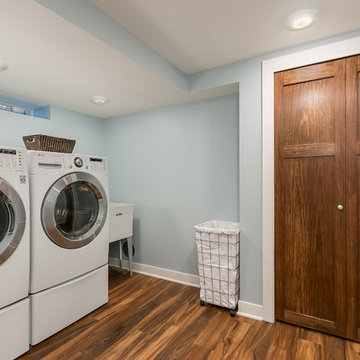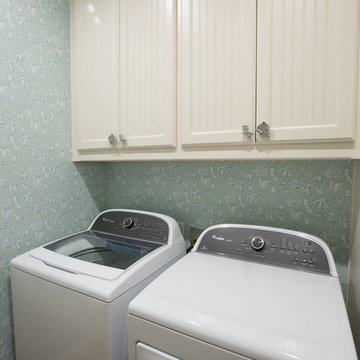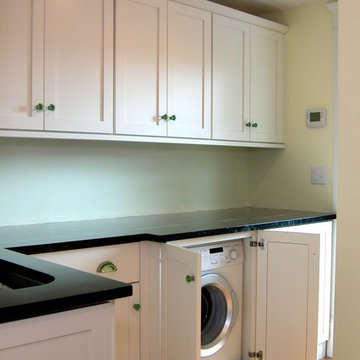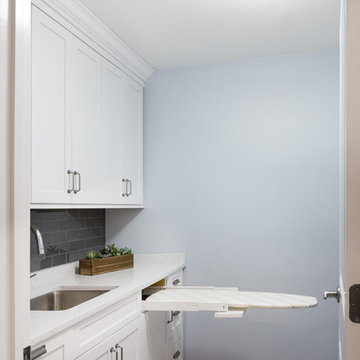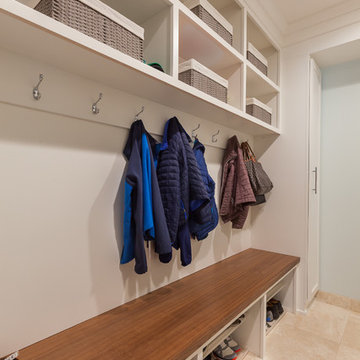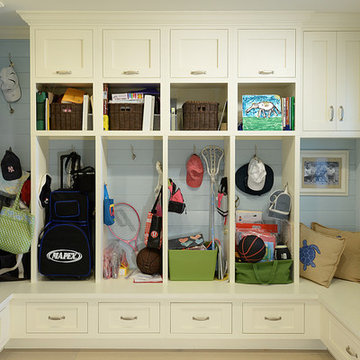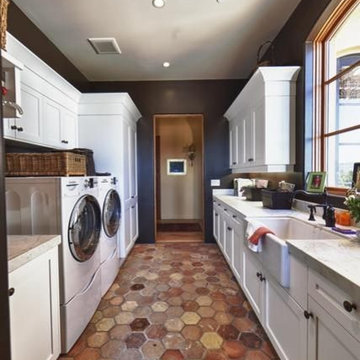Traditional Utility Room with Blue Walls Ideas and Designs
Refine by:
Budget
Sort by:Popular Today
61 - 80 of 1,091 photos
Item 1 of 3

Bathed in soft blue this laundry room doubles as a craft room with custom cabinetry and a center island.

With the large addition, we designed a 2nd floor laundry room at the start of the main suite. Located in between all the bedrooms and bathrooms, this room's function is a 10 out of 10. We added a sink and plenty of cabinet storage. Not seen is a closet on the other wall that holds the iron and other larger items.
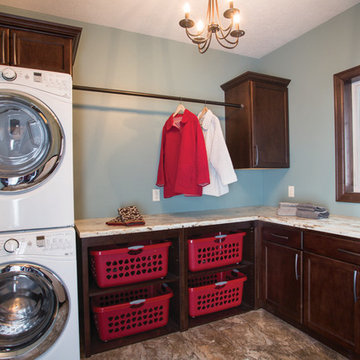
In south Sioux Falls, homeowners choose StarMark Cabinetry for their new home. Brooke, a designer on staff with Today's StarMark Custom Cabinetry in Sioux Falls, specified the Stratford door style in Maple finished in a dark brown cabinet color called Mocha. The countertop is Formica 180fx in a color called River Gold, fabricated with the Waterfall edge.
Lapour Photography
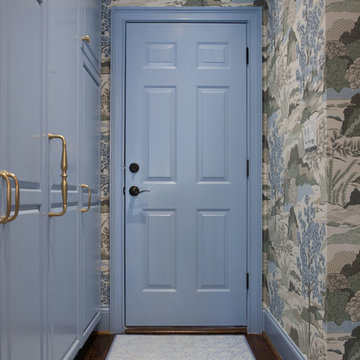
Laundry renovation, makeover in the St. Ives Country Club development in Duluth, Ga. Added wallpaper and painted cabinetry and trim a matching blue in the Thibaut Wallpaper. Extended the look into the mudroom area of the garage entrance to the home. Photos taken by Tara Carter Photography.
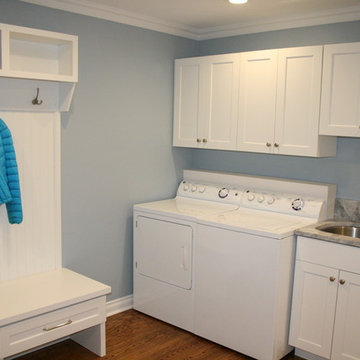
This laundry area had a single cabinet over washer and dryer along with a wash tub next to it. Adjacent wall was empty and now holds coats, hats and provides a spot to lace up your shoes. To learn more about our 55 year tradition in the design/build business and our 2 complete showrooms, visit: http://www.kbmart.net
Joseph Dhamer
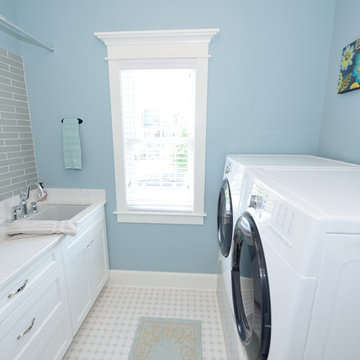
The laundry room offers lots of storage, an amazingly convenient laundry sink, folding space and hanging space. Super cute under the stairs dog room! Such a great way to use the space and an awesome way to conceal dog bowls and toys. Designed and built by Terramor Homes in Raleigh, NC.
Photography: M. Eric Honeycutt
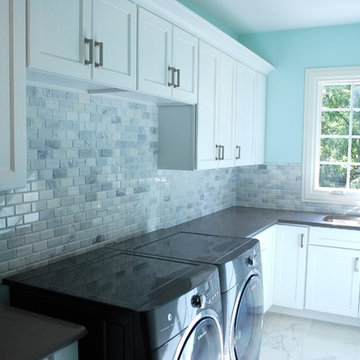
Custom Laundry Room in Naperville Illinois. Custom Laundry Room by Southampton in Naperville Illinois. Mudroom and Laundry Room Remodeling in Geneva IL. Northern Illinois Remodeling Laundry Rooms & Mudrooms.
Custom White Cabinets in Laundry Room in Naperville Illinois. Carrera Porcelain Tile Floors in Laundry room in Naperville Illinois. Engineered Quartz in Laundry Rooms. Carrera Subway Tile Back Splash. Carrera Subway Tile Back Splash in Laundry Room. Subway Tile Backsplash in Laundry Room.
Painter Shaker Cabinets in Laundry Room. Painted White Trim in Laundry Room. Stainless Steel Cabinet Handles. Grey Washer and Dryers. Stainless Steel Undermount Sink in Laundry Room.
Light Blue Paint in Laundry Room. Light Aqua Paint in Laundry Rooms. Bright Colors in Laundry Rooms. Bright Colors Paint in Laundry Rooms.
Photo Copyright Jonathan Nutt
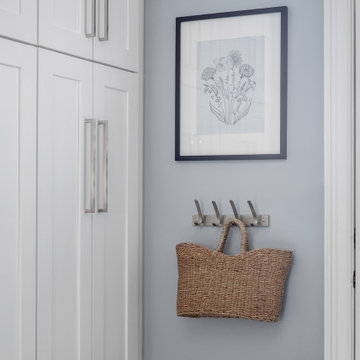
This busy family needed a functional yet beautiful laundry room since it is off the garage entrance as well as it's own entrance off the front of the house too!
Traditional Utility Room with Blue Walls Ideas and Designs
4

