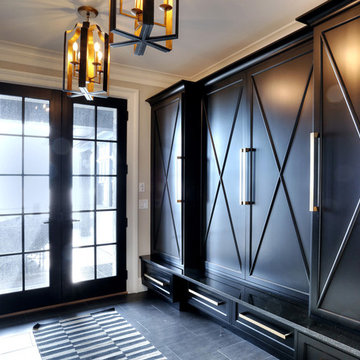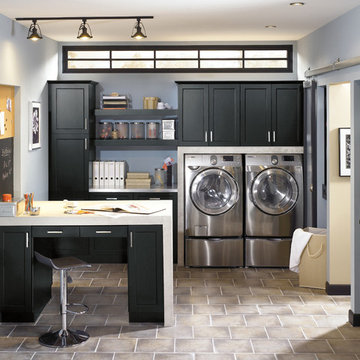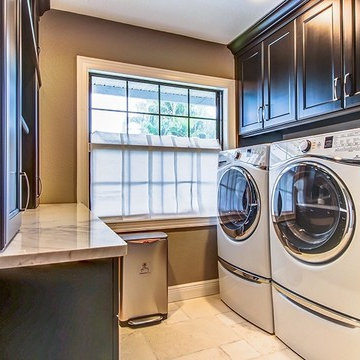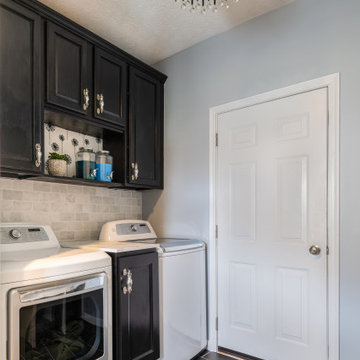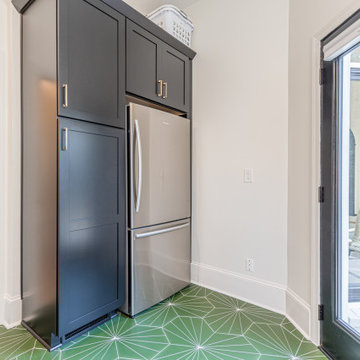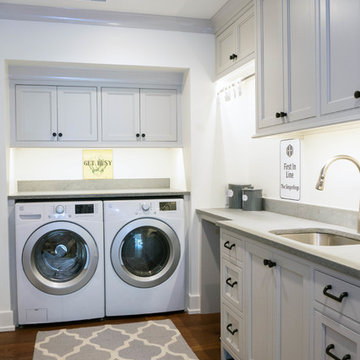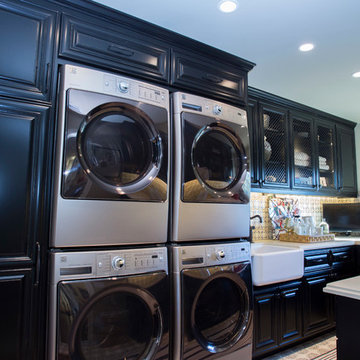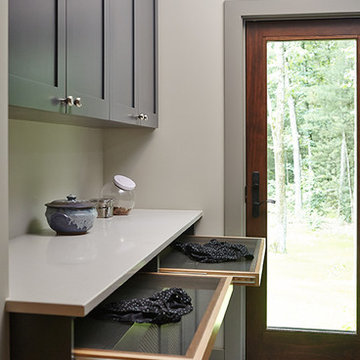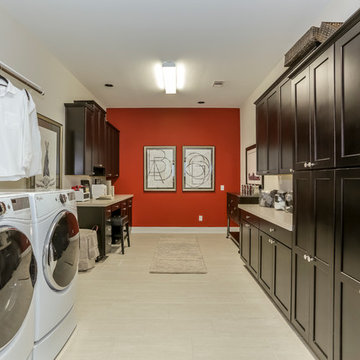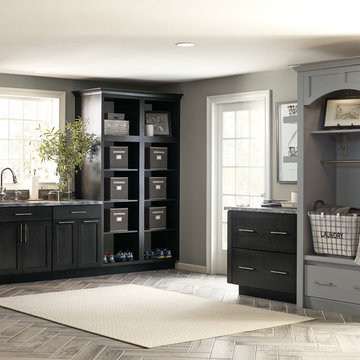Traditional Utility Room with Black Cabinets Ideas and Designs
Refine by:
Budget
Sort by:Popular Today
61 - 80 of 201 photos
Item 1 of 3

This laundry room pops with personality with patterned tile floors, cheerful Asian-inspired wallpaper, black built-in cabinets, black countertops, and a large sink with copper faucet.
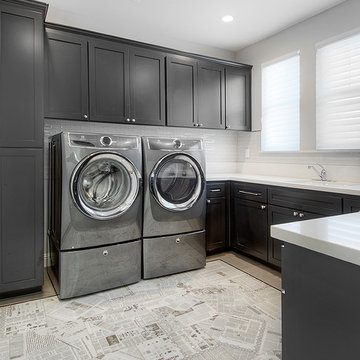
This laundry room is such a wonderful space, we want every guest to see it!!! The flooring is newsprint tile, such a favorite, from Mission tile, with a black pencil liner and perimeter in PAC rhyme stone chamber~ Glass backsplash from AKDO clear and frosted staggered tile and Caviar painted cabinetry

LUXURY IN BLACK
- Matte black 'shaker' profile cabinetry
- Feature Polytec 'Prime Oak' lamiwood doors
- 20mm thick Caesarstone 'Snow' benchtop
- White gloss subway tiles with black grout
- Brushed nickel hardware
- Blum hardware
Sheree Bounassif, kitchens by Emanuel
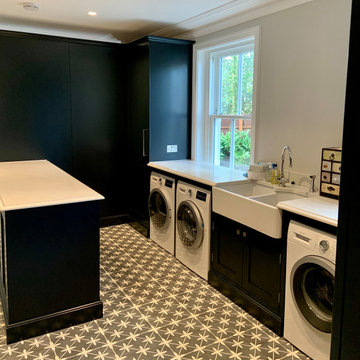
It was truly a pleasure to help design, Build and Install this stunning kitchen and utility in the amazing family home.
It has everything!
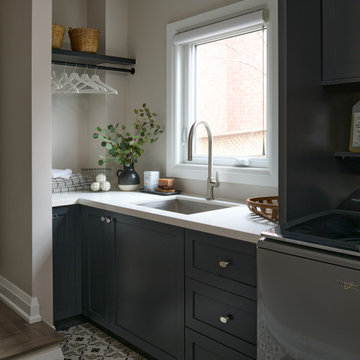
Beautiful laundry room with custom cabinetry and patterned encaustic tiles, with rod and shelf
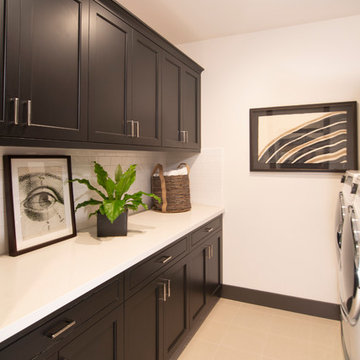
Laundry Room:
• Material – Painted Maple
• Finish – Ultimate Black
• Door Style – Custom
• Cabinet Construction – Frameless
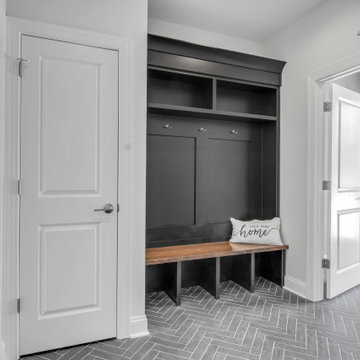
Just off the kitchen, a herringbone pattern floor leads to the walk-in pantry, mudroom with a built-in bench and laundry room with an exterior door leading to the backyard.
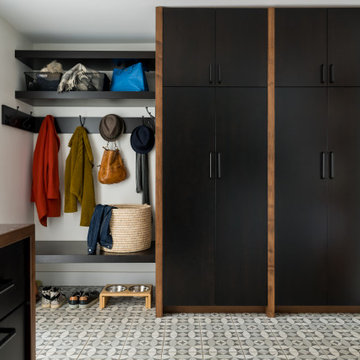
One of many contenders for the official SYH motto is "Got ranch?" Midcentury limestone ranch, to be specific. Because in Bloomington, we do! We've got lots of midcentury limestone ranches, ripe for updates.
This gut remodel and addition on the East side is a great example. The two-way fireplace sits in its original spot in the 2400 square foot home, now acting as the pivot point between the home's original wing and a 1000 square foot new addition. In the reconfiguration of space, bedrooms now flank a central public zone, kids on one end (in spaces that are close to the original bedroom footprints), and a new owner's suite on the other. Everyone meets in the middle for cooking and eating and togetherness. A portion of the full basement is finished for a guest suite and tv room, accessible from the foyer stair that is also, more or less, in its original spot.
The kitchen was always street-facing in this home, which the homeowners dug, so we kept it that way, but of course made it bigger and more open. What we didn't keep: the original green and pink toilets and tile. (Apologies to the purists; though they may still be in the basement.)
Opening spaces both to one another and to the outside help lighten and modernize this family home, which comes alive with contrast, color, natural walnut and oak, and a great collection of art, books and vintage rugs. It's definitely ready for its next 75 years.
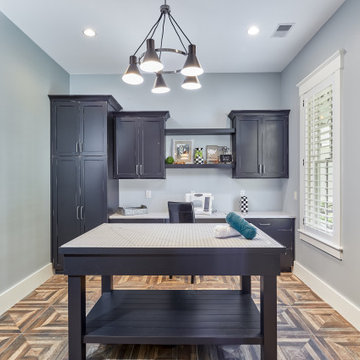
Cabinetry by Eudora in Ebony w/ Rub-Through
Decorative Hardware by Hardware Resources
Traditional Utility Room with Black Cabinets Ideas and Designs
4
