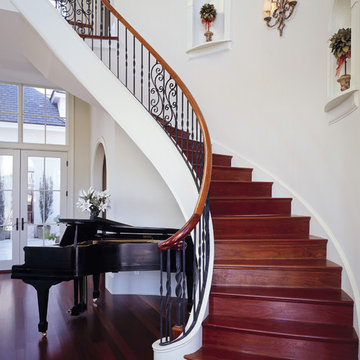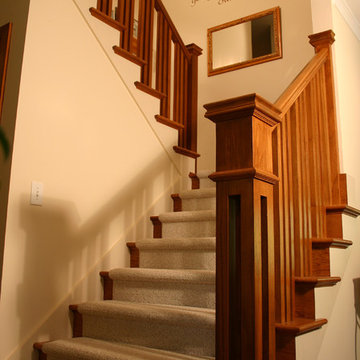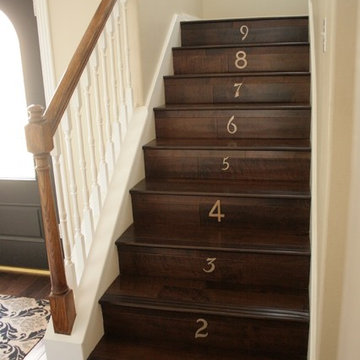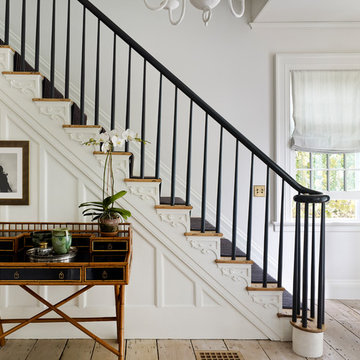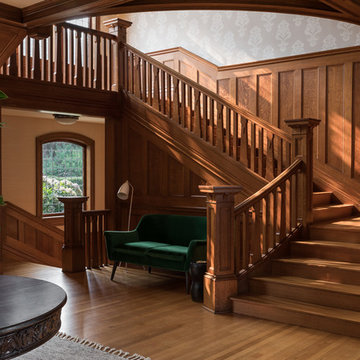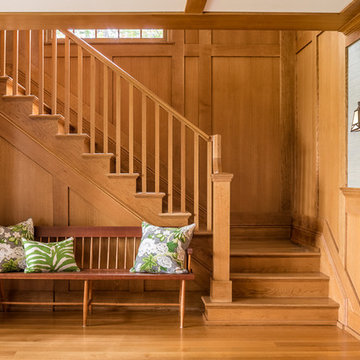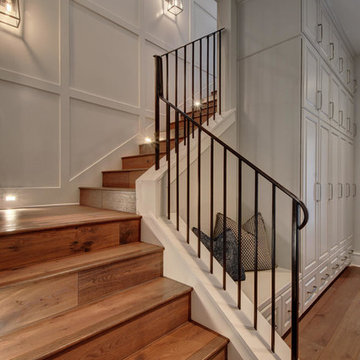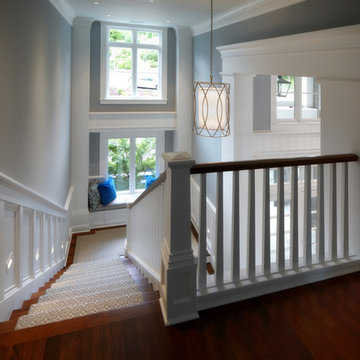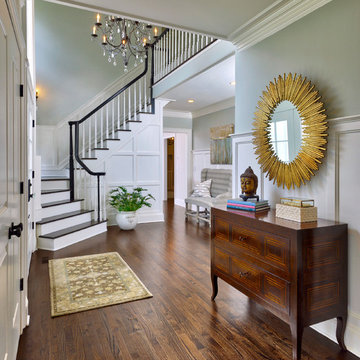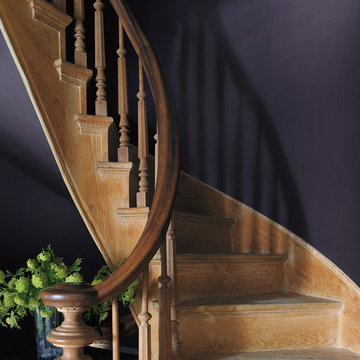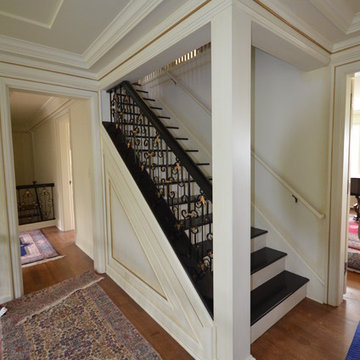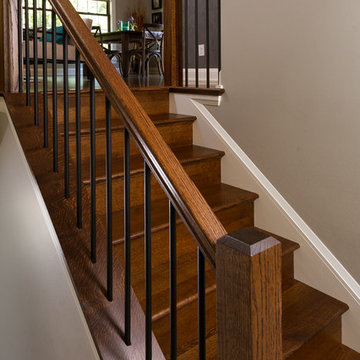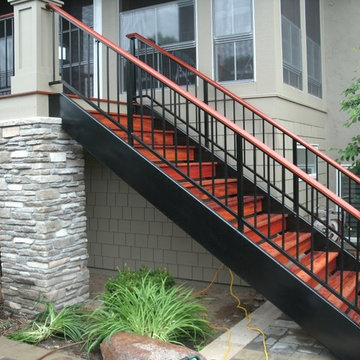Traditional Staircase with Wood Risers Ideas and Designs
Refine by:
Budget
Sort by:Popular Today
61 - 80 of 15,901 photos
Item 1 of 3
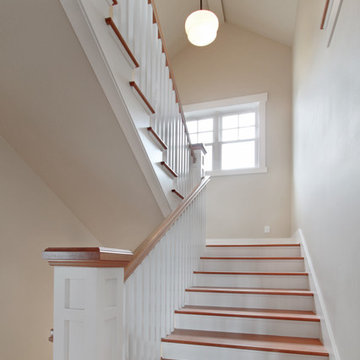
This Greenlake area home is the result of an extensive collaboration with the owners to recapture the architectural character of the 1920’s and 30’s era craftsman homes built in the neighborhood. Deep overhangs, notched rafter tails, and timber brackets are among the architectural elements that communicate this goal.
Given its modest 2800 sf size, the home sits comfortably on its corner lot and leaves enough room for an ample back patio and yard. An open floor plan on the main level and a centrally located stair maximize space efficiency, something that is key for a construction budget that values intimate detailing and character over size.
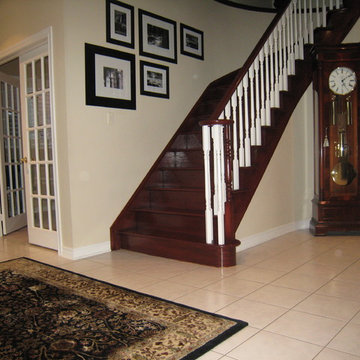
This transitional hallway features classic design with contemporary accents in the black & white artwork and black & cream rug.
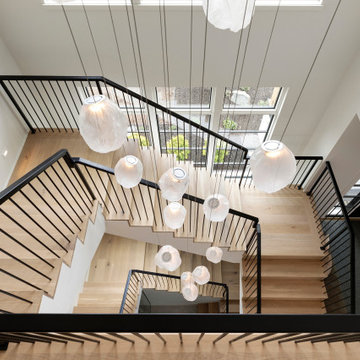
Modern staircase with Tuckborough Urban Farmhouse's modern stairs with a 20-foot cascading light fixture!
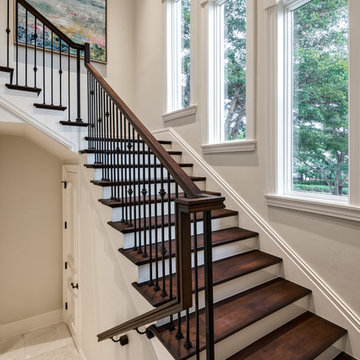
Interior Design by Amy Coslet Interior Designer ASID, NCIDQ.
Construction Harwick Homes.
Photography Amber Frederiksen
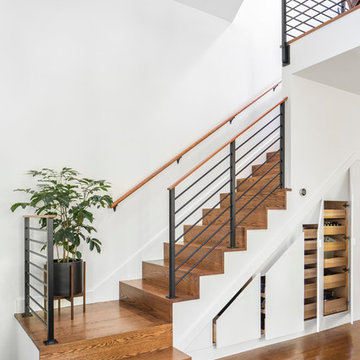
TEAM
Architect: LDa Architecture & Interiors
Interior Design: Kennerknecht Design Group
Builder: Shanks Engineering & Construction, LLC
Cabinetry Designer: Venegas & Company
Photographer: Sean Litchfield Photography
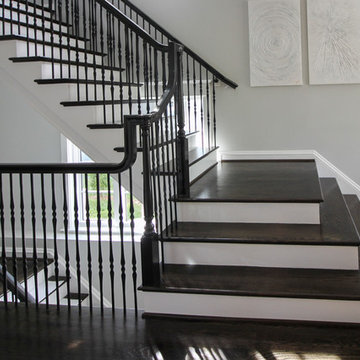
This four-level staircase (@ custom home near the nation's capital), permits light to filter down across the stylish and functional living areas (4 levels), and it is also the perfect architectural accent in this elegant and functional home's entrance. The designer/builder managed to create a timeless piece of furniture effect for these semi-floating stairs by selecting a rail-oriented balustrade system, wrought iron round-balusters and painted wooden newels/handrails. CSC © 1976-2020 Century Stair Company. All rights reserved.
Traditional Staircase with Wood Risers Ideas and Designs
4
