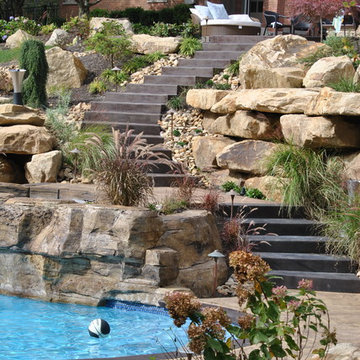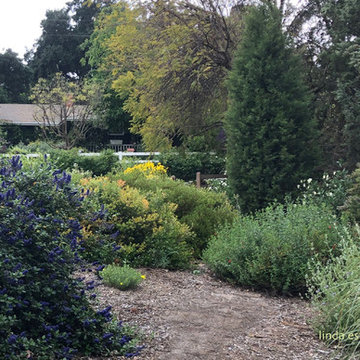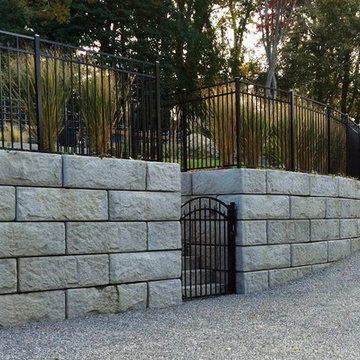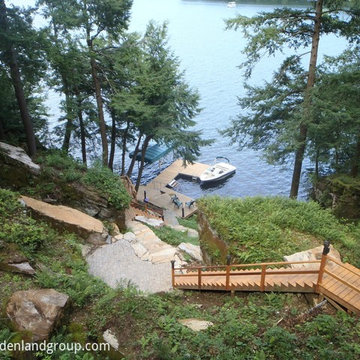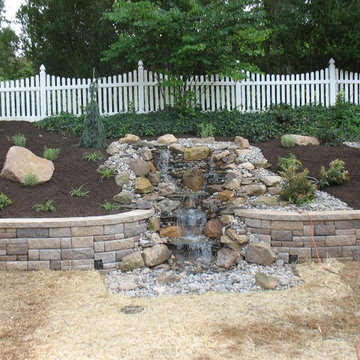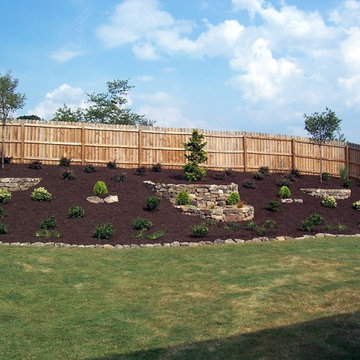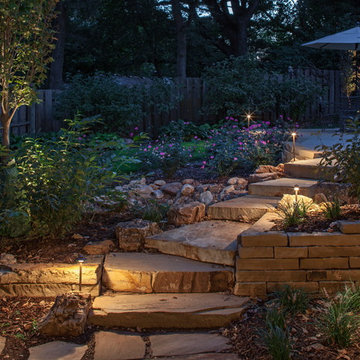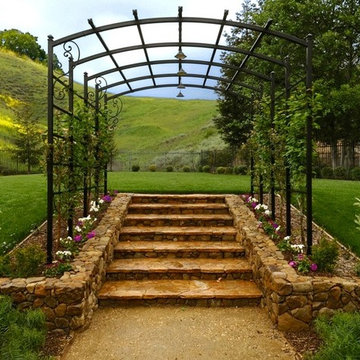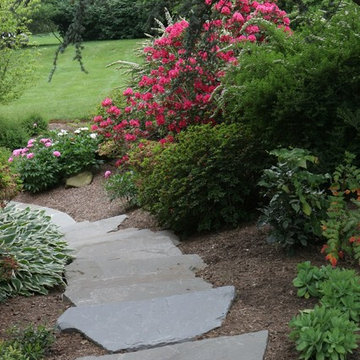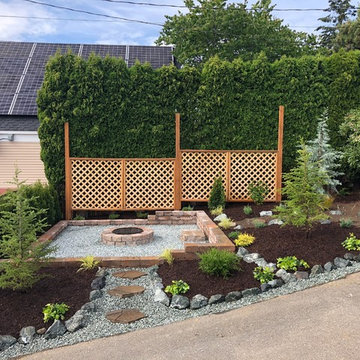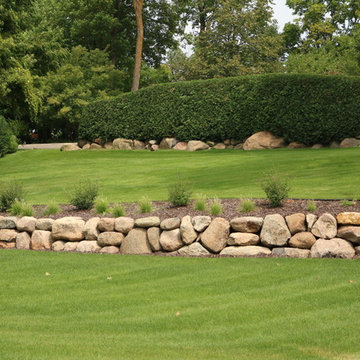Traditional Sloped Garden Ideas and Designs
Refine by:
Budget
Sort by:Popular Today
81 - 100 of 2,544 photos
Item 1 of 3
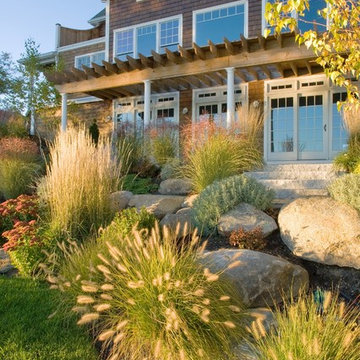
Webster, MA lake house. - Complete lakeside landscape renovation using boulders and ornamental grass plantings, New England fieldstone wall, granite steps, bluestone pathway and fire pit. - Sallie Hill Design | Landscape Architecture | 339-970-9058 | salliehilldesign.com | photo ©2008 Brian Hill
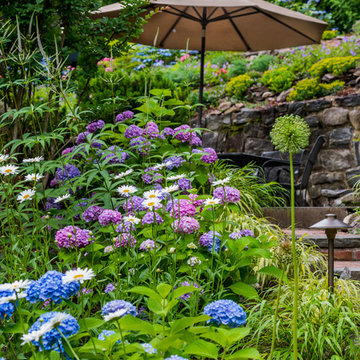
Like most growing families, this client wanted to lure everyone outside. And when the family went outdoors, they were hoping to find flamboyant color, delicious fragrance, freshly grilled food, fun play-spaces, and comfy entertaining areas waiting. Privacy was an imperative. Seems basic enough. But a heap of challenges stood in the way between what they were given upon arrival and the family's ultimate dreamscape.
Primary among the impediments was the fact that the house stands on a busy corner lot. Plus, the breakneck slope was definitely not playground-friendly. Fortunately, Westover Landscape Design rode to the rescue and literally leveled the playing field. Furthermore, flowing from space to space is a thoroughly enjoyable, ever-changing journey given the blossom-filled, year-around-splendiferous gardens that now hug the walkway and stretch out to the property lines. Soft evergreen hedges and billowing flowering shrubs muffle street noise, giving the garden within a sense of embrace. A fully functional (and frequently used) convenient outdoor kitchen/dining area/living room expand the house's floorplan into a relaxing, nature-infused on-site vacationland. Mission accomplished. With the addition of the stunning old-world stone fireplace and pergola, this amazing property is a welcome retreat for year round enjoyment. Mission accomplished.
Rob Cardillo for Westover Landscape Design, Inc.
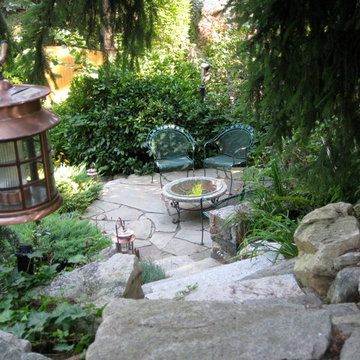
At the midpoint of the natural stone stairway. a small patio and fire pit sit directly across from the waterfall and koi pond.
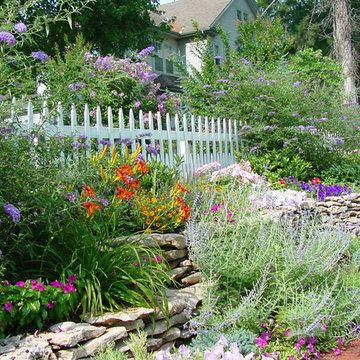
Dry laid English feather stone terraces on top of a brick wall. Daylillys, Butterfly bush. Russian Sage and annuals delight the visual senses in this, a favorite style of Tulsa Landscaping design.
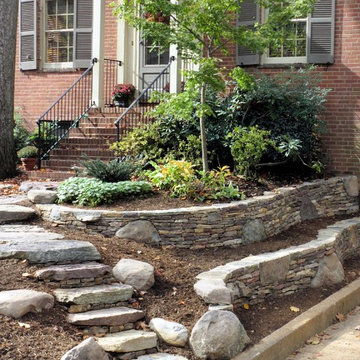
Terraced stone walls in Arlington VA hold the bank, are designed to allow for drainage and are so graceful! Notice the large contrast stones placed IN the walls. Each of the natural stone steps and boulders are hand picked and placed.
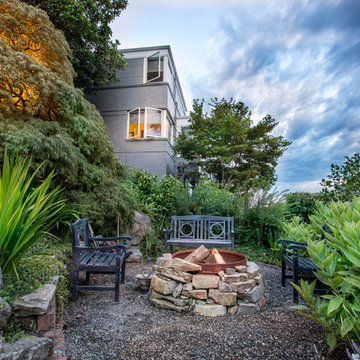
Hillside Garden Designed by Kim Rooney Landscape architect, located in the Magnolia neighborhood of Seattle Washington. This photo was taken by Eva Blanchard Photography.
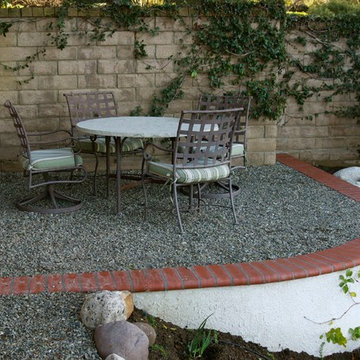
Photo by Bragar Landscaping. I designed this patio at the top of the hillside. I chose to use a permeable type of patio surface, allowing water to percolate into the soil below the patio. Please notice my curved garden wall and the way the bull nose brick follow the curve. My masonry usually has curves and I have developed a few methods to insure the curves are nearly perfect. In addition I construct wood structures such as patio covers, trellises, gates, and garden dividers.
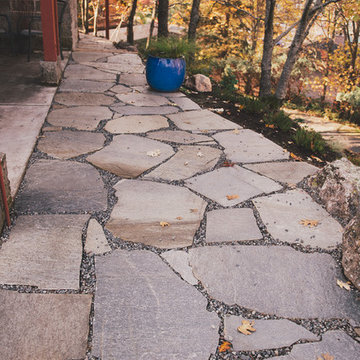
Crushed gravel and flagstone walkway extends and frames the patio. A colorful container planter and boulders accent the pathway.
Anna Caitlin Photography
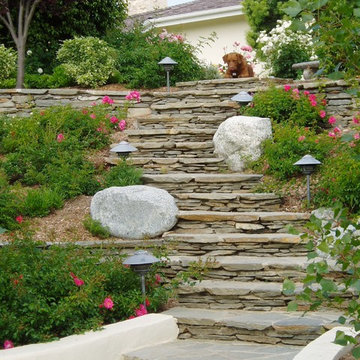
Estate landscaping with long driveway, and new Pool with new bluestone paving all designed and installed by Rob Hill, landscape architect-contractor . The outdoor pool pavilion designed by Friehauf architects. This is a 7 acre estate with equestrian area, stone walls terracing and cottage garden traditional landscaping
Traditional Sloped Garden Ideas and Designs
5
