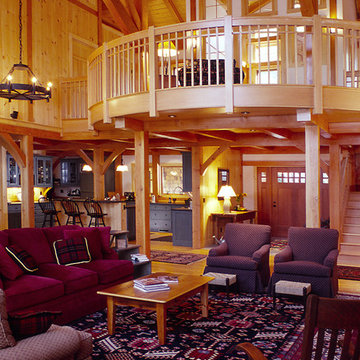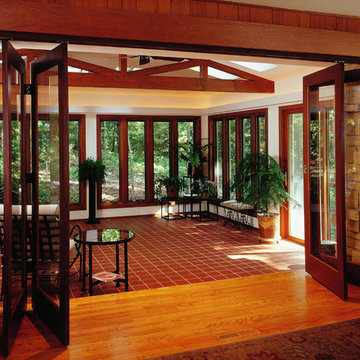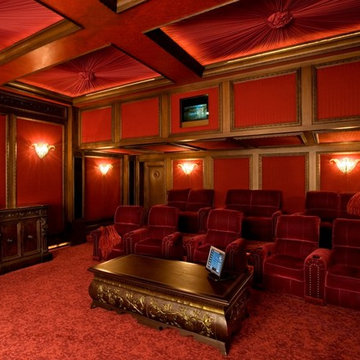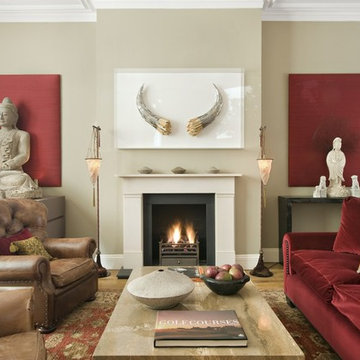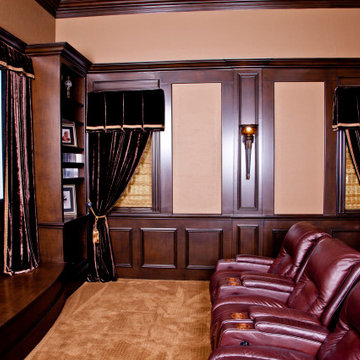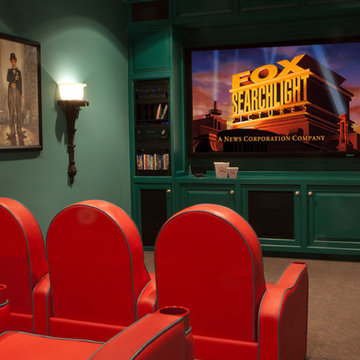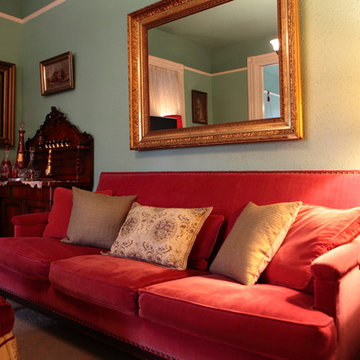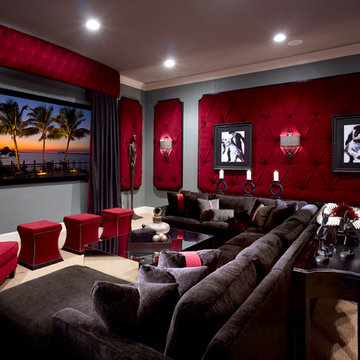Traditional Red Living Space Ideas and Designs
Refine by:
Budget
Sort by:Popular Today
41 - 60 of 7,861 photos
Item 1 of 3
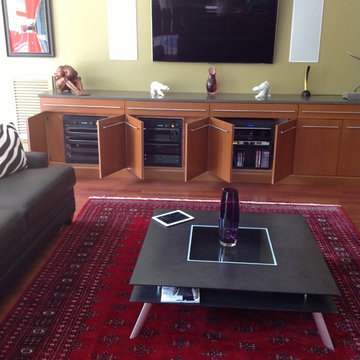
Open cabinet doors reveal the homes massive audio, video and control systems.
FX Pros, LLC
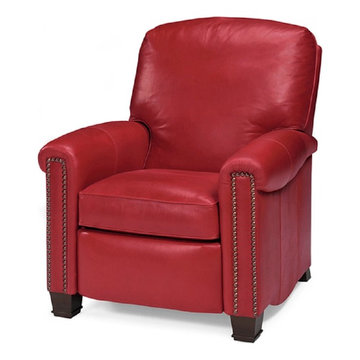
This red leather recliner is great in this color but you can get this chair in any color of leather.
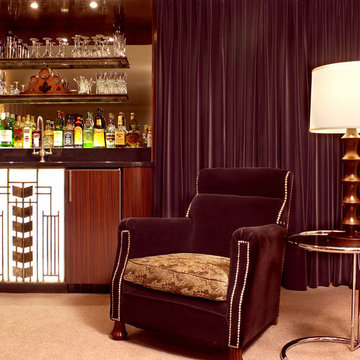
How can drama be this understated? This lower level media room originally had a wall of very dated shuttered cabinets surrounding the bar. Instead of replacing the whole wall of cabinets, which would have been very costly, we saved the shelving and covered it with a deep blue velvet drapery mounted to the ceiling. The fabric provides great sound insulation for the large screen TV opposite it. We took inspiration from two iron Louis Comfort Tiffany gates which are hanging in the room when we were dreaming up the bar’s Deco design. The acrylic shelf is lit from underneath, and makes “artwork” of the glowing liquor.

A cozy family room with wallpaper on the ceiling and walls. An inviting space that is comfortable and inviting with biophilic colors.
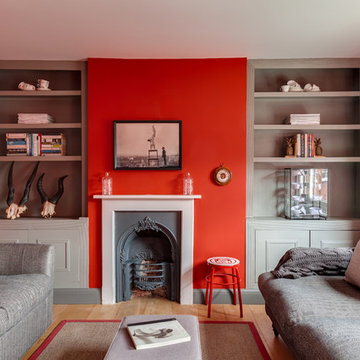
The 1st Floor reception room & study, designed to contrast against the view of the countryside through the large sash windows.
Photographer: Simon Maxwell Photography
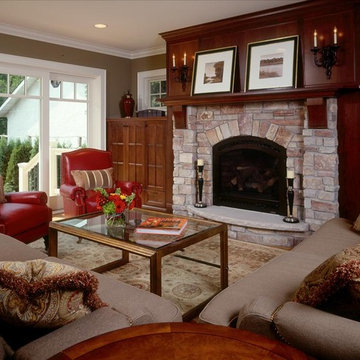
This home was built in the Country Club of Edina area of the Twin Cities. Designed with a classic look to blend into a historic area.
Interior Design & Furnishings by Martha O'Hara Interiors
www.oharainteriors.com
Built by Great Neighborhood Homes
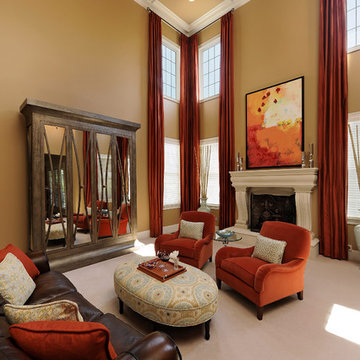
Two story drapes flanking the cast stone fireplace serves as a magnificant focal point for the room. I designed the grand media cabinet proportional to the room. Photographer ~ Bob Narod
Traditional Red Living Space Ideas and Designs
3






