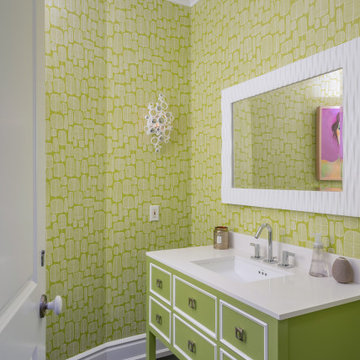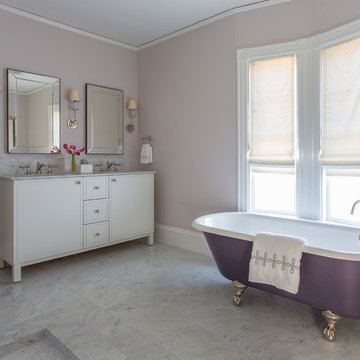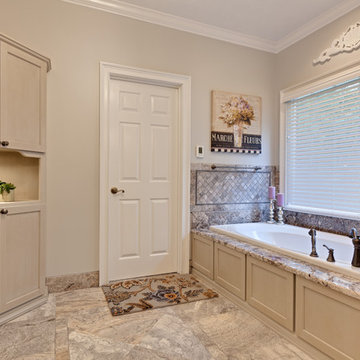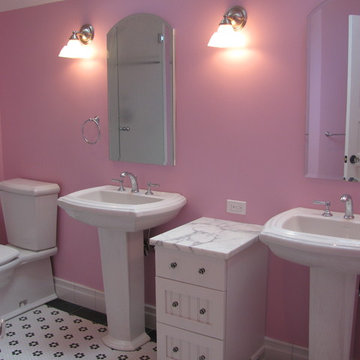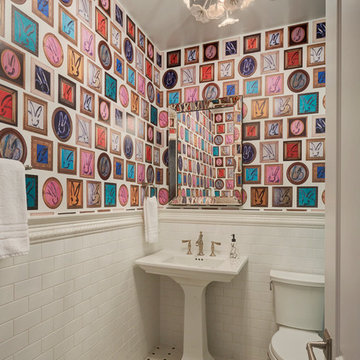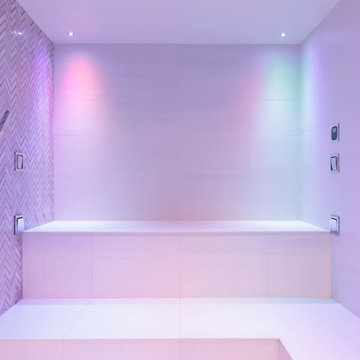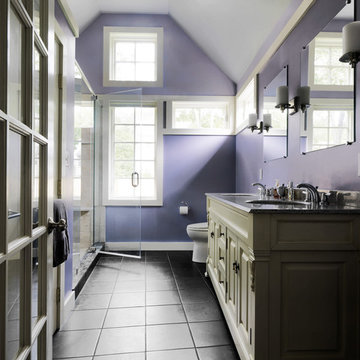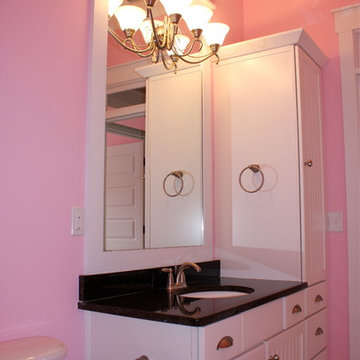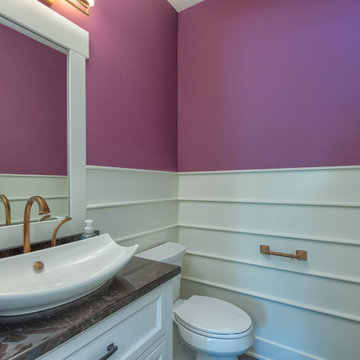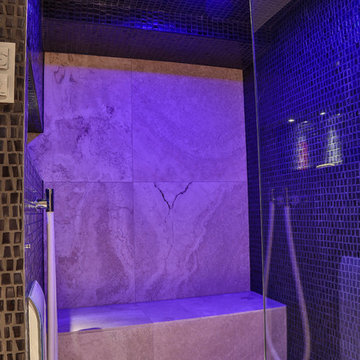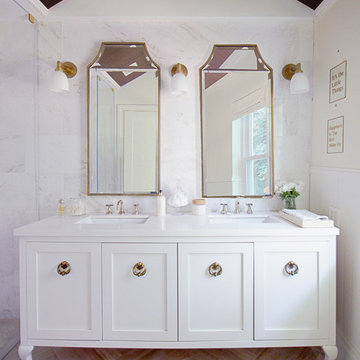Refine by:
Budget
Sort by:Popular Today
101 - 120 of 871 photos
Item 1 of 3
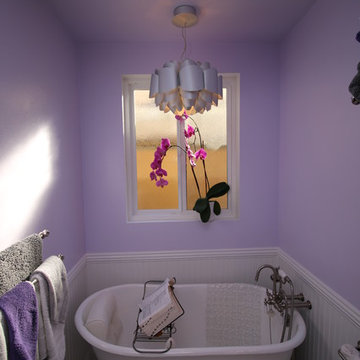
Shiloh white inset cabinetry with Cambria Whitney quartz with waterfall edge, Kohler Verticyl oval sink with Kelston brushed nickel faucet, polished carrara floor, claw-foot tub with brushed nickel faucet, glue chip glass window, and chandelier.
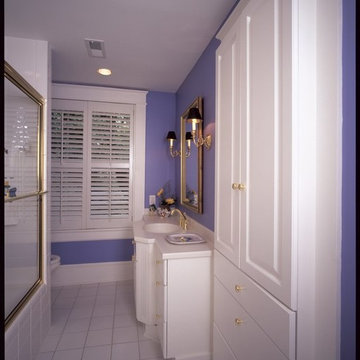
Classic white bathroom. Small hall bath with classic white cabinets, tiles, and woodwork brightened with beautiful lavender wall paint & classic brass fixtures.

We first worked with these clients in their Toronto home. They recently moved to a new-build in Kleinburg. While their Toronto home was traditional in style and décor, they wanted a more transitional look for their new home. We selected a neutral colour palette of creams, soft grey/blues and added punches of bold colour through art, toss cushions and accessories. All furnishings were curated to suit this family’s lifestyle. They love to host and entertain large family gatherings so maximizing seating in all main spaces was a must. The kitchen table was custom-made to accommodate 12 people comfortably for lunch or dinner or friends dropping by for coffee.
For more about Lumar Interiors, click here: https://www.lumarinteriors.com/
To learn more about this project, click here: https://www.lumarinteriors.com/portfolio/kleinburg-family-home-design-decor/
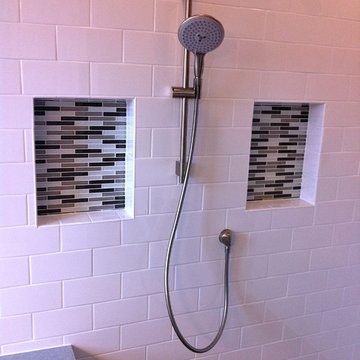
This homeowner liked the footprint of their bathroom but just wanted to update it with some new fixtures and make the shower larger. We started by taking out the tub and moving it back to the outer wall to make more room for the new shower. Next we built a custom shower using solid panels, shower pan and adding a seat. We added a hand shower on a bar located near the seat for easier access and then added a second shower head in a standard location. The dual control shower control makes the selection easy from hand shower to shower head. We changed out the vanity top to match the same color as the shower base, and also made a custom cabinet at the end of the vanity to match which provides extra storage for towels. Solid panels were also used for both tops to the seat and the towel cabinet. Subway tiles were used to wrap the tub and flows into the shower. Glass tiles were used as an accent boarder around tub and shower as well as in the back of the shower caddies. 12”x 24” tiles were used on the floor in a brick pattern and a cool grey was painted on the walls to compliment everything.
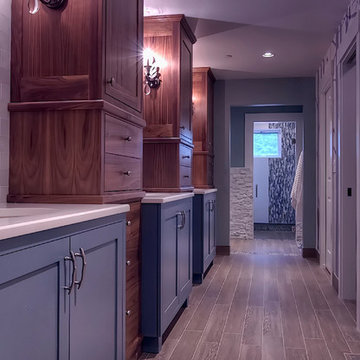
My clients had outgrown their builder’s basic home and had plenty of room to expand on their 10 acres. Working with a local architect and a talented contractor, we designed an addition to create 3 new bedrooms, a bathroom scaled for all 3 girls, a playroom and a master retreat including 3 fireplaces, sauna, steam shower, office or “creative room”, and large bedroom with folding glass wall to capitalize on their view. The master suite, gym, pool and tennis courts are still under construction, but the girls’ suite and living room space are complete and dust free. Each child’s room was designed around their preference of color scheme and each girl has a unique feature that makes their room truly their own. The oldest daughter has a secret passage hidden behind what looks like built in cabinetry. The youngest daughter wanted to “swing”, so we outfitted her with a hanging bed set in front of a custom mural created by a Spanish artist. The middle daughter is an elite gymnast, so we added monkey bars so she can cruise her room in style. The girls’ bathroom suite has 3 identical “stations” with abundant storage. Cabinetry in black walnut and peacock blue and white quartz counters with white marble backsplash are durable and beautiful. Two shower stalls, designed with a colorful and intricate tile design, prevent bathroom wait times and a custom wall mural brings a little of the outdoors in.
Photos by Mike Martin www.martinvisualtours.com
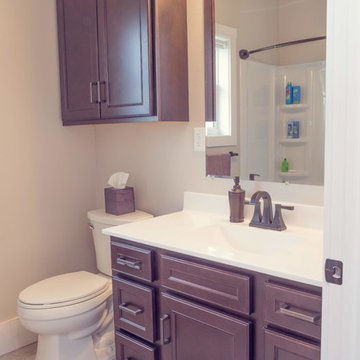
Cultured marble countertops with Java maple cabinets and oil rubbed bronze fixtures.
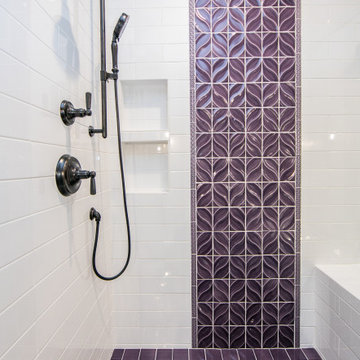
Stunning tile design in masterbath. Large shower space with lovely Kohler Bancroft Oil Rubbed plumbing fixtures. Sconces flank gorgeous mirrors. Incredible Cambria Annica quartz countertops.
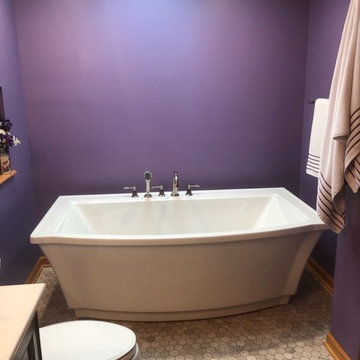
When the client first came to us, they were looking to update their bathroom and to make the space to feel bigger and brighter. We were able to achieve this by installing Emser Tile’s Metro Cream Honed Hexagon tile flooring and an American Standard soaking tub. We also upgraded their cabinetry to a Foremost prefabricated cabinet with soft-close doors and drawers. Some other features of this bathroom include Kohler drop-in sink, a floor to ceiling tiled shower with a clear frameless glass, and Capital lighting.
Traditional Purple Bathroom and Cloakroom Ideas and Designs
6


