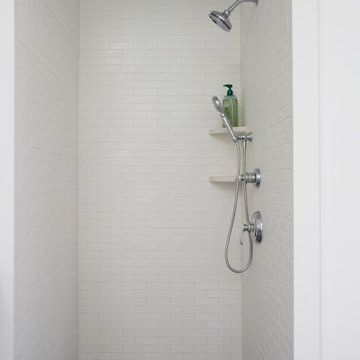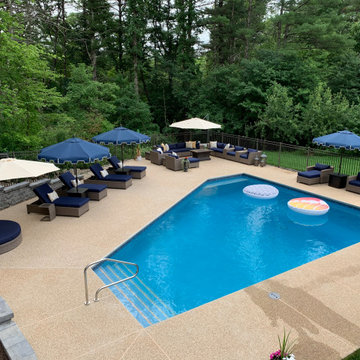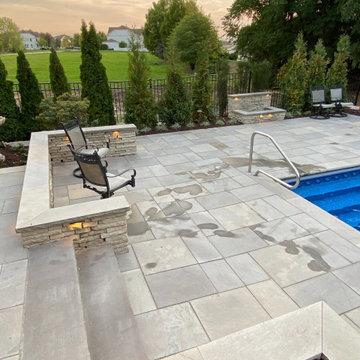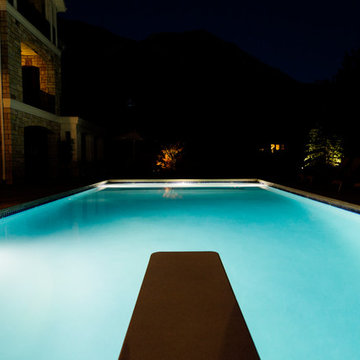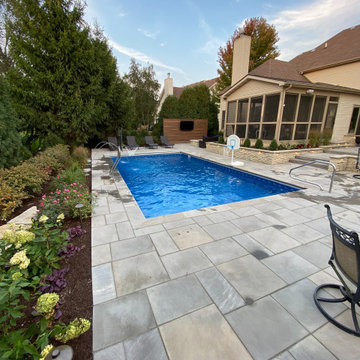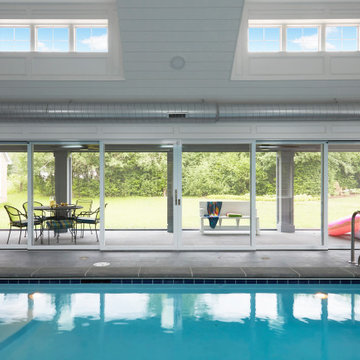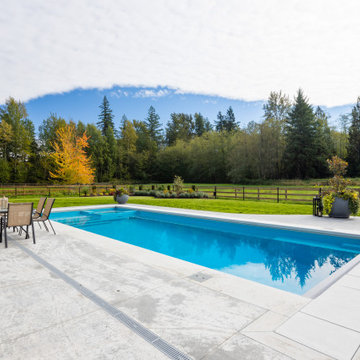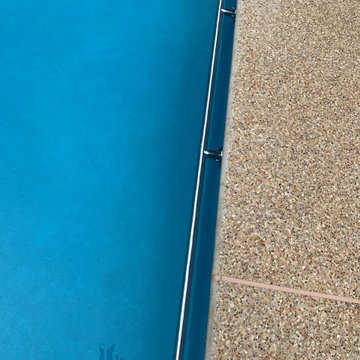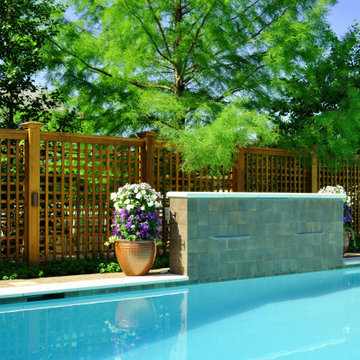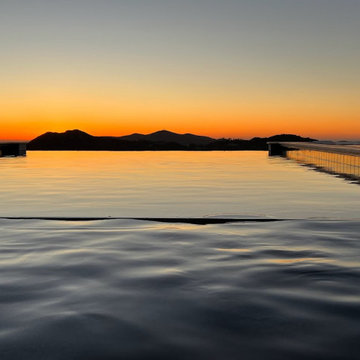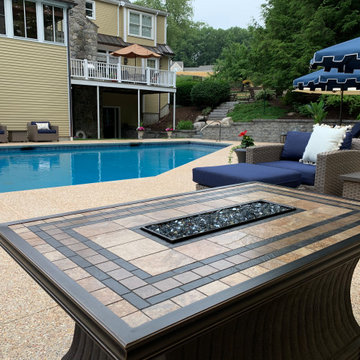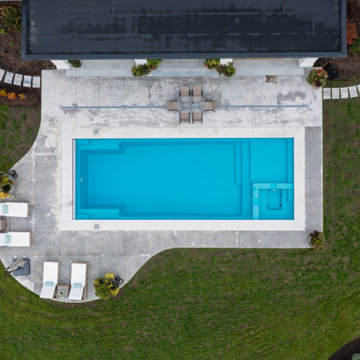Traditional Private Swimming Pool Ideas and Designs
Refine by:
Budget
Sort by:Popular Today
41 - 60 of 382 photos
Item 1 of 3
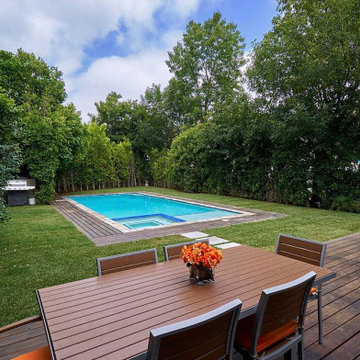
Here seen at its widest point, the yard features a wood deck which replaces the original platform which had deteriorated. Beyond the deck is a large pool with a spa and a barbecue to the side. Despite its proximity to the highway, this property feels secluded.
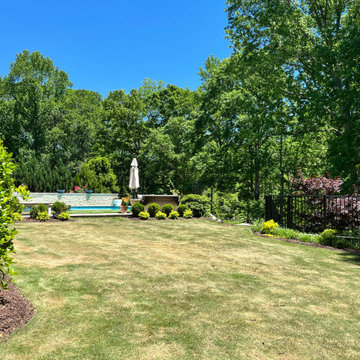
Multiple terraces with various features and one very large retaining wall provided many functional spaces for this client.
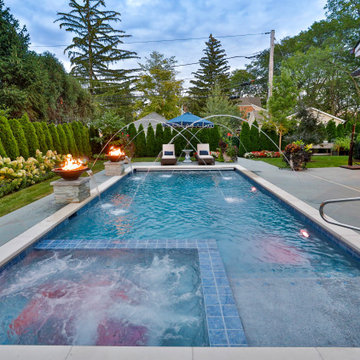
Request Free Quote
This rectangular pool in Park Ridge, IL measures 16’0” x 32’0” with water depths ranging from 3’6” to 5’0”. The hot tub situated inside the pool measures 6’0” x 8’0”. Adjacent to the hot tub is a tanning ledge measuring 4’6” x 7’0”. Both the pool and hot tub feature LED color changing lights. The pool is surrounded by 4 LED laminar flow jet water features. There are also two Grand Effects 31” Essex series automated fire/water combination features set upon stone columns. The pool and hot tub are covered by an automatic hydraulic pool cover with a custom stone walk-on lid system. Both the pool and hot tub are finished with Wet Edge Primera Stone interior finishes. The pool coping is Valders Limestone. The pool features deco style perimeter waterline tiles as well as diamond accent tiles on the steps and benches. Photography by e3.
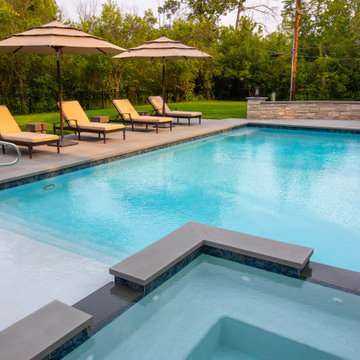
Request Free Quote
This rectilinear pool in Highland Park, IL measures 20 '0 `` x 40’0” with a depth ranging from 3’6” to 6' 0". The interior hot tub measures 8’0” x 8’0”. Adjacent to the hot tub is a top step sunshelf measuring 6’0” x 20’0”. The pool also features a 6’0” deep end bench. Both the pool and hot tub feature LED color changing lights. The coping on the pool as well as the hot tub is Bluestone, and the pool finish is Ceramaquartz exposed aggregate. Photography by e3.
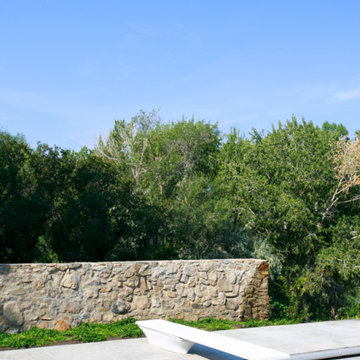
Your diving board doesn't have to be an eye sore- by adding it to a space where there is a beautiful backdrop like the fence and mature trees.
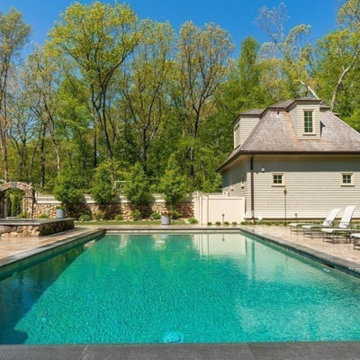
One-of-a-kind home veneered with New England fieldstone. Surrounded by native screening trees, stone walls and conservation land. Private pool cabana, car barn, gunite pool & hot tub, gas fire pit, grill and cantilevered granite bar.
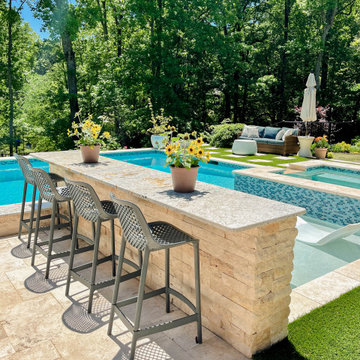
Multiple terraces with various features and one very large retaining wall provided many functional spaces for this client.
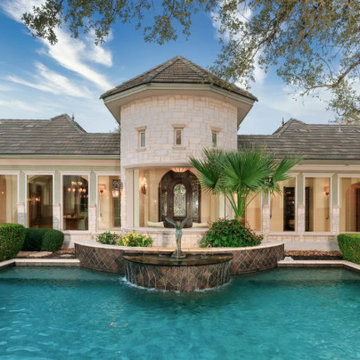
This beautiful courtyard pool and spa is the highlight of this luxury San Antonio home. The Rolls Royce angel sculpture was the inspiration for the pool design with its clean symmetry, curves and contrasting textiles.
The pool design features two sun shelves, a spa with a slab-stone grooved spillway, ample travertine decking and planter beds. The striking outdoor space mirrors the colors and design elements of the home making the transition between the spaces seamless and inviting.
Traditional Private Swimming Pool Ideas and Designs
3
