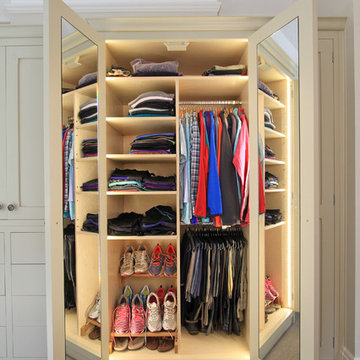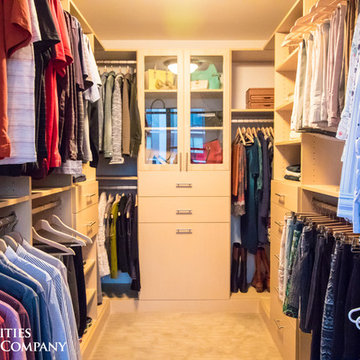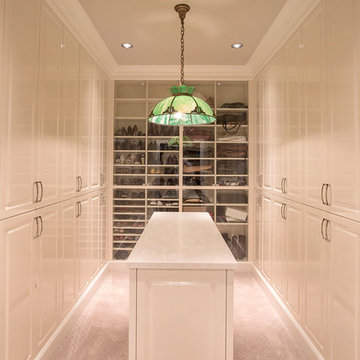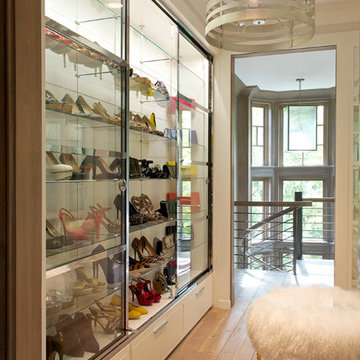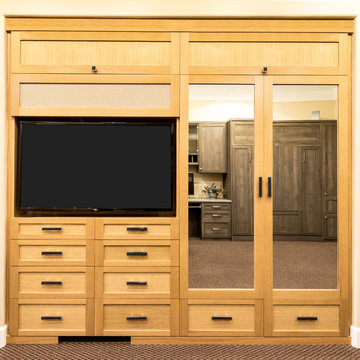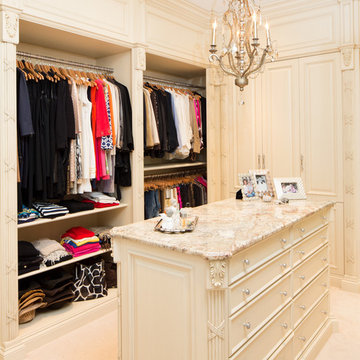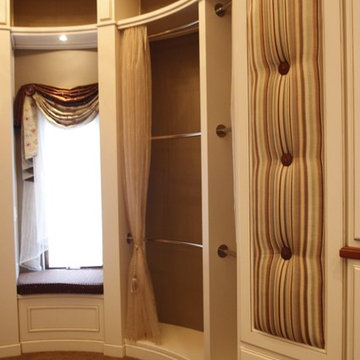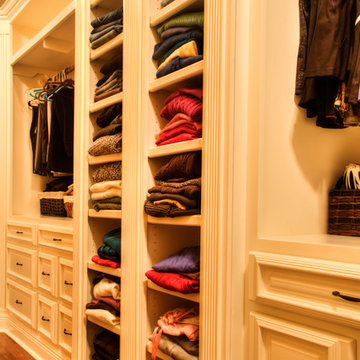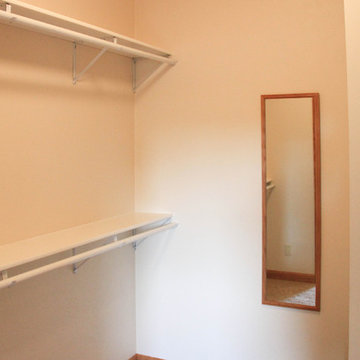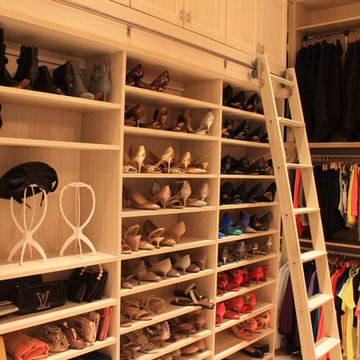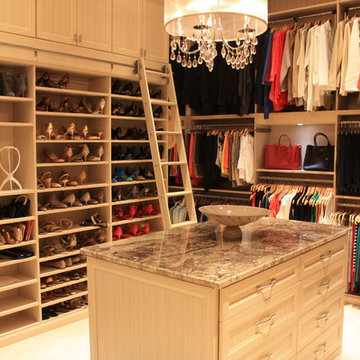Traditional Orange Wardrobe Ideas and Designs
Refine by:
Budget
Sort by:Popular Today
1 - 20 of 986 photos
Item 1 of 3

The Island cabinet features solid Oak drawers internally with the top drawers lit for ease of use. Some clever storage here for Dressing room favourites.

Visit The Korina 14803 Como Circle or call 941 907.8131 for additional information.
3 bedrooms | 4.5 baths | 3 car garage | 4,536 SF
The Korina is John Cannon’s new model home that is inspired by a transitional West Indies style with a contemporary influence. From the cathedral ceilings with custom stained scissor beams in the great room with neighboring pristine white on white main kitchen and chef-grade prep kitchen beyond, to the luxurious spa-like dual master bathrooms, the aesthetics of this home are the epitome of timeless elegance. Every detail is geared toward creating an upscale retreat from the hectic pace of day-to-day life. A neutral backdrop and an abundance of natural light, paired with vibrant accents of yellow, blues, greens and mixed metals shine throughout the home.

Austin Victorian by Chango & Co.
Architectural Advisement & Interior Design by Chango & Co.
Architecture by William Hablinski
Construction by J Pinnelli Co.
Photography by Sarah Elliott

This was a complete remodel of a traditional 80's split level home. With the main focus of the homeowners wanting to age in place, making sure materials required little maintenance was key. Taking advantage of their beautiful view and adding lots of natural light defined the overall design.

We built 24" deep boxes to really showcase the beauty of this walk-in closet. Taller hanging was installed for longer jackets and dusters, and short hanging for scarves. Custom-designed jewelry trays were added. Valet rods were mounted to help organize outfits and simplify packing for trips. A pair of antique benches makes the space inviting.
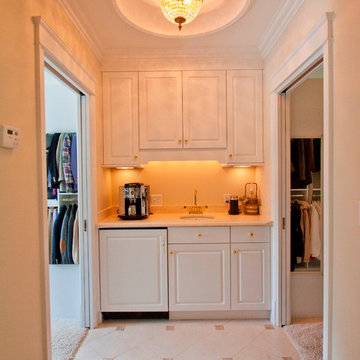
Coffe bar & closet entry view of addition/remodel project - 2 story addition to the existing home, and remodel of the existing family room & kitchen. Addition consists of first floor light-filled family room with beamed ceiling, and second floor master suite addition/remodel that includes His & Hers walk-in closets, coffee bar, and laundry. Existing kitchen & family room were remodeled to include bar, butler pantry, large kitchen with island, hearth room, breakfast room, walk-in china closet, mudroom, and pool bath.
Mick Bingaman Photography
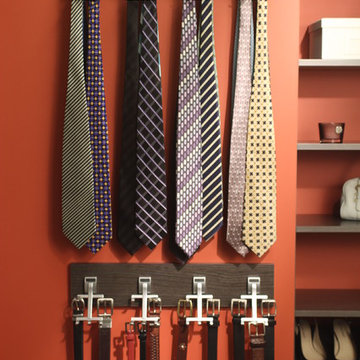
You will never have to hang your ties or belts from a hanger again!
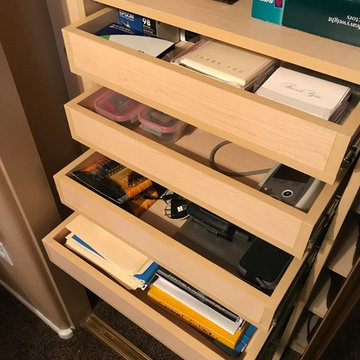
*AFTER PICTURE* I replaced the fixed wire shelving with adjustable drawers and pull out trays for added storage value.
Traditional Orange Wardrobe Ideas and Designs
1
