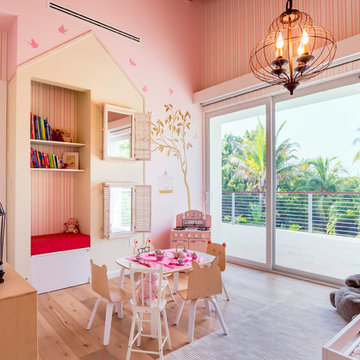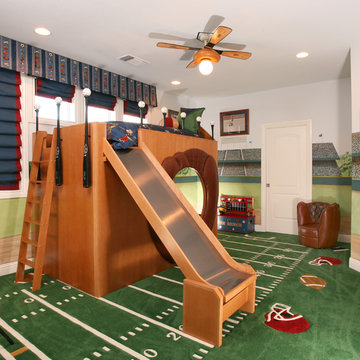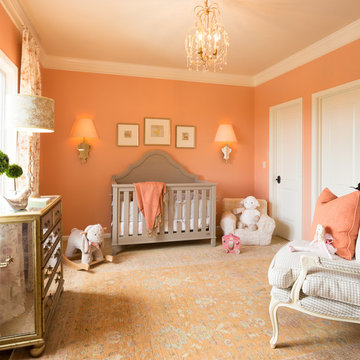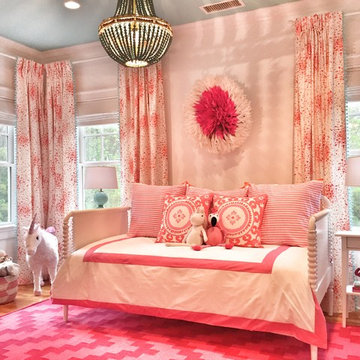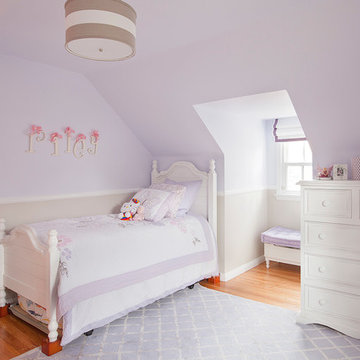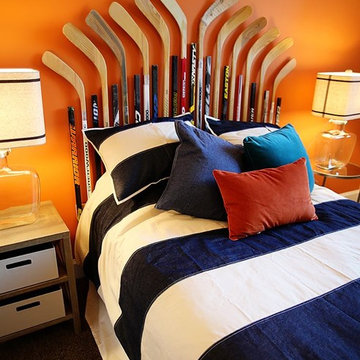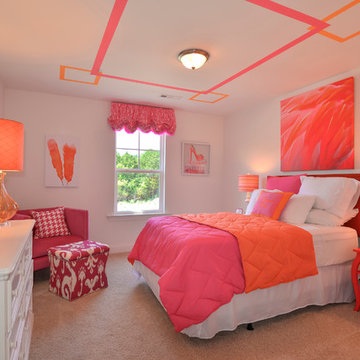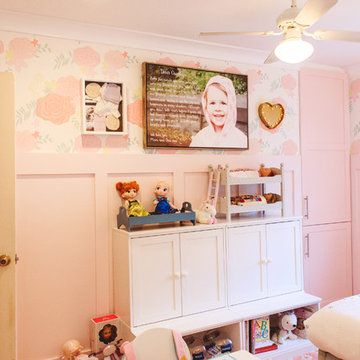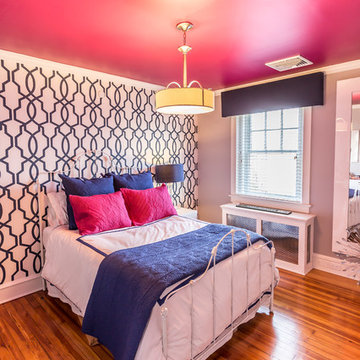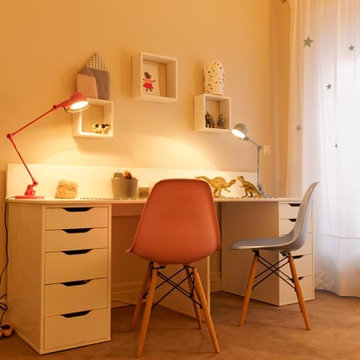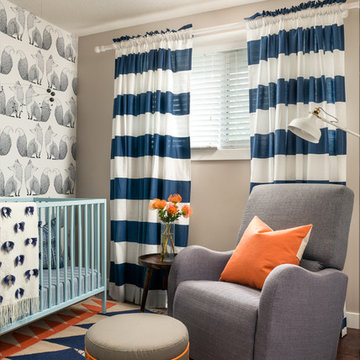Traditional Orange Kids' Room and Nursery Ideas and Designs
Refine by:
Budget
Sort by:Popular Today
21 - 40 of 753 photos
Item 1 of 3
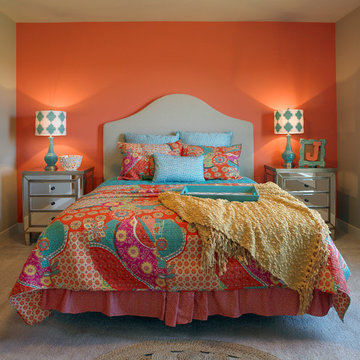
Jagoe Homes, Inc.
Project: Windham Hill, Little Rock Craftsman Home.
Location: Evansville, Indiana. Site: WH 174.
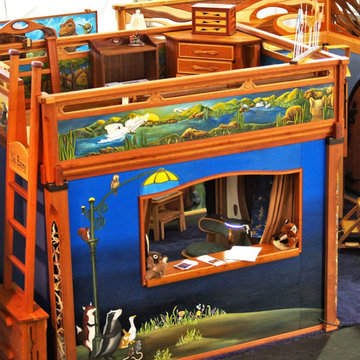
Showing our booth arrangement at the American Crafts Council Show in San Francisco, 2015

A little girls room with a pale pink ceiling and pale gray wainscoat
This fast pace second level addition in Lakeview has received a lot of attention in this quite neighborhood by neighbors and house visitors. Ana Borden designed the second level addition on this previous one story residence and drew from her experience completing complicated multi-million dollar institutional projects. The overall project, including designing the second level addition included tieing into the existing conditions in order to preserve the remaining exterior lot for a new pool. The Architect constructed a three dimensional model in Revit to convey to the Clients the design intent while adhering to all required building codes. The challenge also included providing roof slopes within the allowable existing chimney distances, stair clearances, desired room sizes and working with the structural engineer to design connections and structural member sizes to fit the constraints listed above. Also, extensive coordination was required for the second addition, including supports designed by the structural engineer in conjunction with the existing pre and post tensioned slab. The Architect’s intent was also to create a seamless addition that appears to have been part of the existing residence while not impacting the remaining lot. Overall, the final construction fulfilled the Client’s goals of adding a bedroom and bathroom as well as additional storage space within their time frame and, of course, budget.
Smart Media
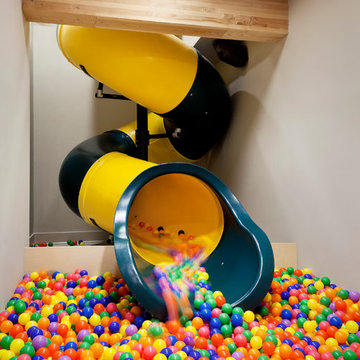
A spiral slide leads from the Kids' Closet to a ball pit below.
photo credit: Tim Bies
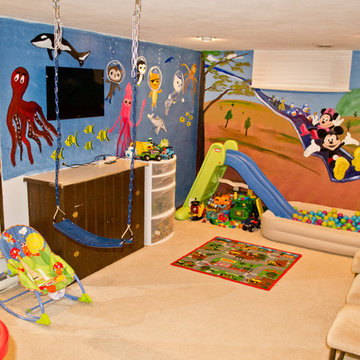
Disney themed Kid's Playroom in a basement. Featuring Mickey Mouse, Little Einsteins and The Octonauts. We also installed a playground swing into the ceiling and a slide with a ball pit. For more information and to see a video of this room, please go to www.cnymurals.com
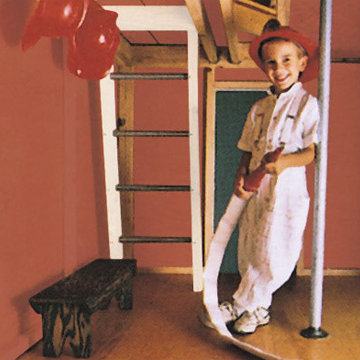
Firehouse Playhouse with Finished Interior - This miniature firehouse is the perfect playhouse for heros in the making. Future firefighters can sleep in the upstairs loft, so they'll be ready to slide down the fire pole and race to the next fire at a moment's notice. They'll step onto a sturdy simulated wood floor and grab the realistic fire hose to save the day. In between emergencies, they'll enjoy relaxing and playing inside the firehouse playhouse. The cheerful red walls are always bathed in sunlight thanks to a skylight and upstairs windows. The Engine Company playhouse exterior features large barn-style doors, side door, shiny brass fire bell, firestation sign, red siding, and crisp white trim. The standard version of the Olde Firehouse Playhouse comes painted in Sherwin-Williams colors Fireweed, Extra White, and Steely Gray, as shown. The interior walls come painted the same color as the exterior siding. Custom colors and sizes are available. We can even add electricity and air conditioning to this luxurious playhouse.
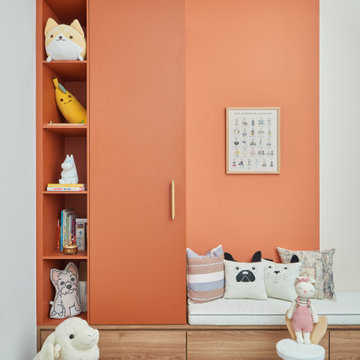
Combining Japanese influences, a gentle colour palette inspired by one of Italy’s legendary printmakers, and a furniture collection from Scandinavian brands created this cosy abode. Functionality is key within Japandi aesthetic and this can be seen with plenty of storage built around the apartment. The neutral scandi tones are balanced with rich and warm tones of green in the living room and kitchen, creating an interior that warms the soul. The owners’ favourite hotel is a cosy hideaway in Barcelona called the Margot House where surfaces are whitewashed and mixed with light wood textures, naturally inspiring this very Japandi space.
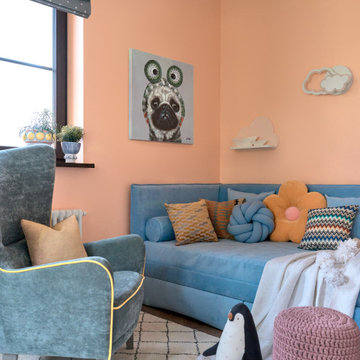
Стайлинг для интерьерной фотосъемки квартиры 120 кв.м. в ЖК "Дом на Щукинской"
Дизайн: Елизавета Волович
Фото: Наталья Вершинина
Traditional Orange Kids' Room and Nursery Ideas and Designs
2


