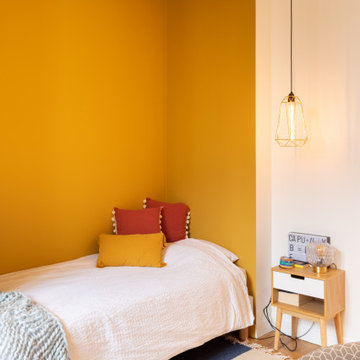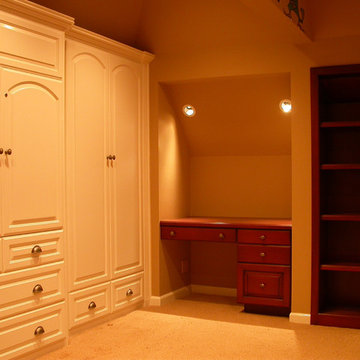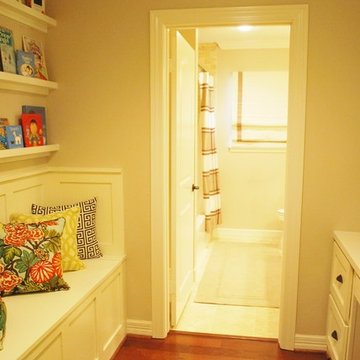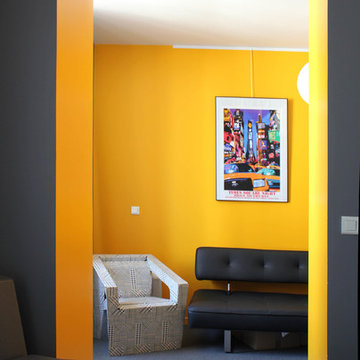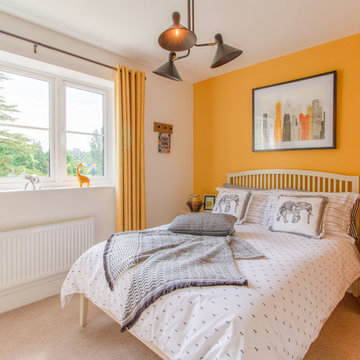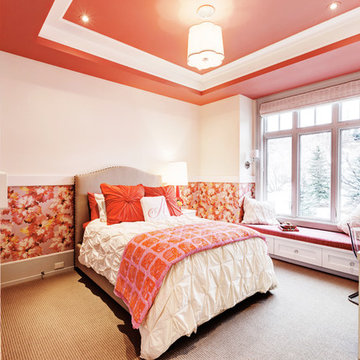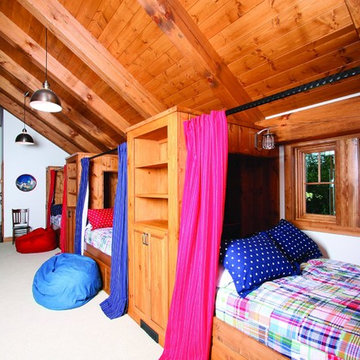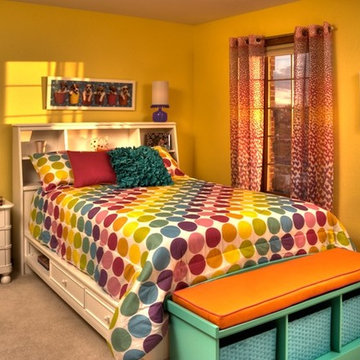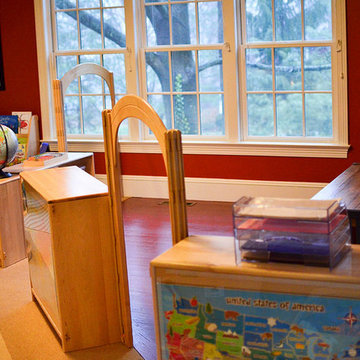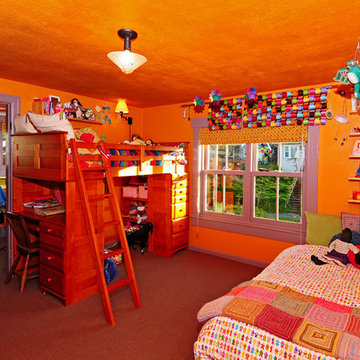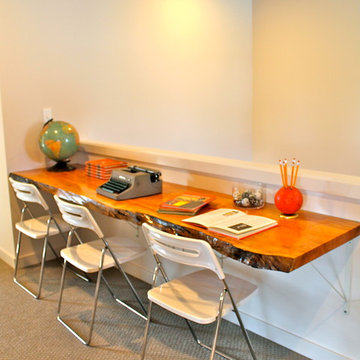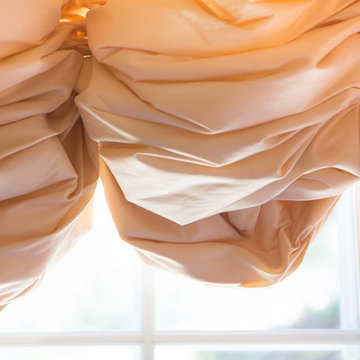Traditional Orange Kids' Room and Nursery Ideas and Designs
Refine by:
Budget
Sort by:Popular Today
241 - 260 of 756 photos
Item 1 of 3
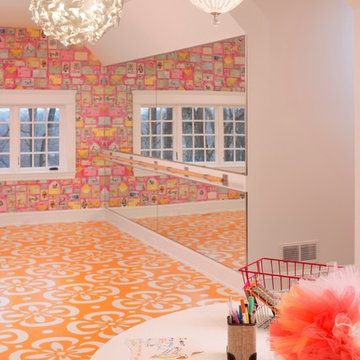
Hamptons Willow Residence
Residential design: Peter Eskuche, AIA, Eskuche Associates
General Contracter, Building Selections: Rick and Amy Hendel, Hendel Homes
Interior Design, furnishings: Kate Regan, The Sitting Room
Photographer: Landmark Photography
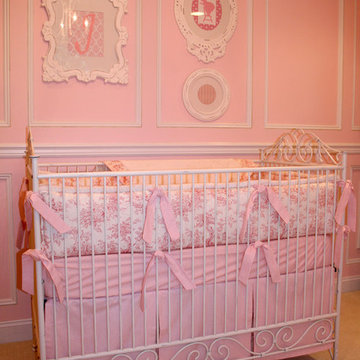
This particular nursery was initially planned for a home that was destroyed by Hurricane Sandy. Every item was selected to fit perfectly into a room with a vaulted ceiling, an entire wall of windows and another wall with a built-in shelving unit on which we were going to place pretty lined baskets and other baby goodies. When the family was forced to relocate to a new home, we found ourselves with a few design challenges making things work for a completely different space. The overabundance of picture-frame moulding was especially challenging and several items planned for the wall space simply woulding work now, including a very wide branch with birds decal and another decal featuring a favorite inspirational quote from mom-to-be. But in the end, we're all very pleased with this nursery and the clients are thrilled that baby Jules will have a beautiful nursery despite Hurricane Sandy!
The picture frames above the crib will eventually hold sepia toned newborn photos and family photos. I don't like hanging blank frames on the wall, so I cut up some coordinating wall paper and fabric to make a monogram and silhouette to temporarily fill the voids.
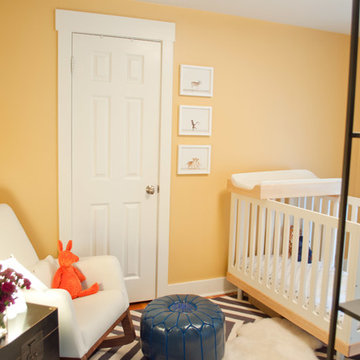
This Mod Nursery was designed to inspire joy and creative play in the daylight hours with plenty of soft spaces to encourage quiet coziness in the sleepy time hours. The sunny yellow walls provide a cheerful foundation for etsy artwork in crisp white frames. A bold and bright animal printed fabric was selected for the drapery and blackout lining was added to ensure room darkness when needed. The gunmetal finished open shelves (secured to the wall as a safety measure) house toys, books and baby supplies. The Oeuf crib and portable changing table were the perfect solution for this small space. A sheep skin layered over a chevron area rug adds a dimension of graphic boldness to the room. An electric blue pouf adds a great pop of color and functions as both foot stool and play prop. We at Jennifer Gardner Design have great hope that this room will inspire beautiful childhood memories and the happiest of dreams!
Interior Design by: Jennifer Gardner Design
Photography by: Marcela Winspear
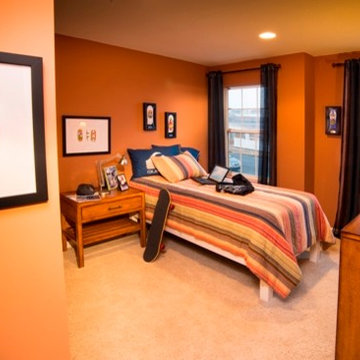
Get ready to have a blast with this cool skateboarding bedroom! The bright orange makes the room pop with life.
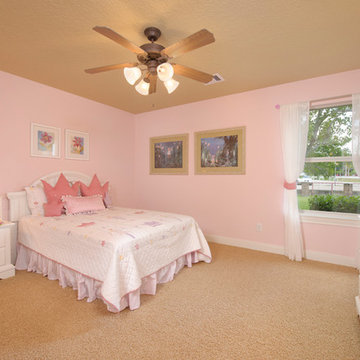
The Palacios is designed around an oversized family room that flows into a country kitchen. A walk-in pantry and a large eating bar are just a few of the kitchen amenities. A covered front porch, spacious flex room, and multiple walk-in closets provide plenty of space for the entire family. The Palacios’ master suite features raised ceilings, dual vanities, and soaking tub. Tour the fully furnished model at our Angleton Design Center.
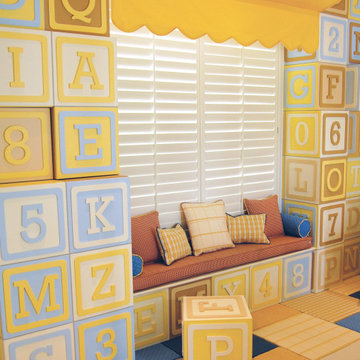
This custom room was a joy to create for a family having twins. The room had multiple custom items with its key feature being a central twin carousel bed. Here is a list of items:
- Carousel
- Window treatments coming from center of carousel
- Alphabet storage block wall
- Cushioned floor panels (perfect for infants)
- Ceiling mural
- Custom shelves (mini cubes)
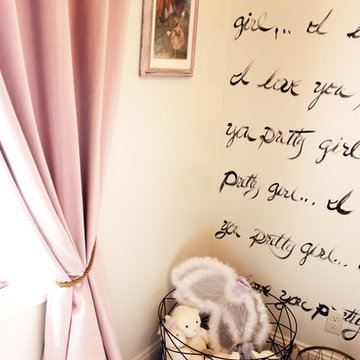
This little girl's, big girl bedroom turned out so beautifully. Her mom says her little girl is sleep so well and loves hanging out in her room on the bed reading books. We combined this three year old's love of ballet with her moms love of French Parisian details.
For the hand-scripted mural we started with a freshly painted canvas of Colorhouse Imagine.06 and used Nourish.06 to create interest and pretty texture with a personal phrase mom says to her little girl "I Love You Pretty Girl"
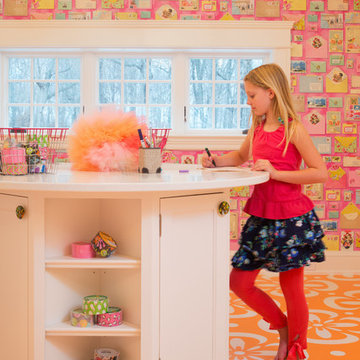
Hamptons Willow Residence
Residential design: Peter Eskuche, AIA, Eskuche Associates
General Contracter, Building Selections: Rick and Amy Hendel, Hendel Homes
Interior Design, furnishings: Kate Regan, The Sitting Room
Photographer: Landmark Photography
Traditional Orange Kids' Room and Nursery Ideas and Designs
13


