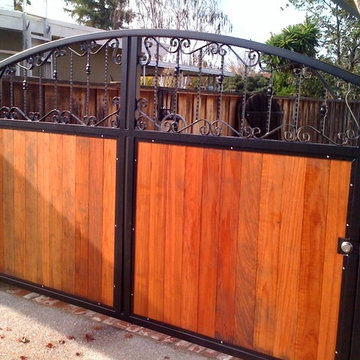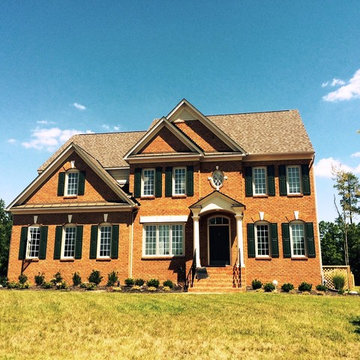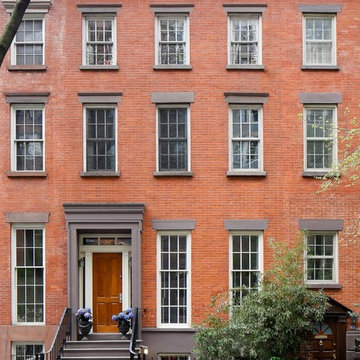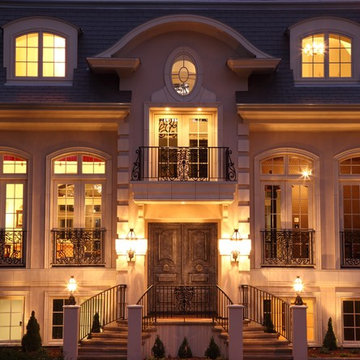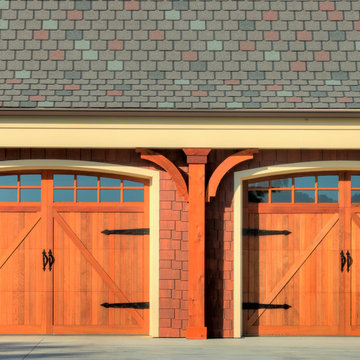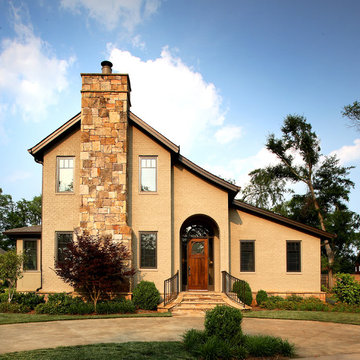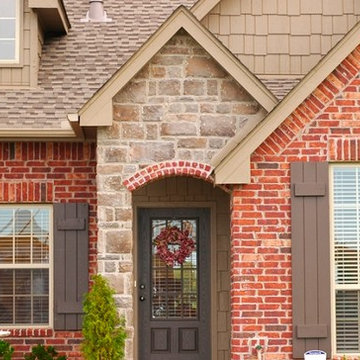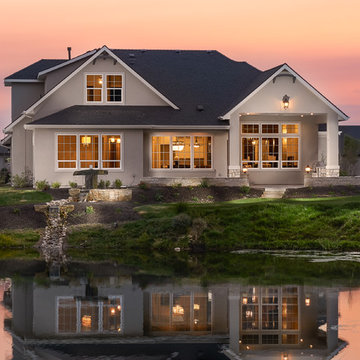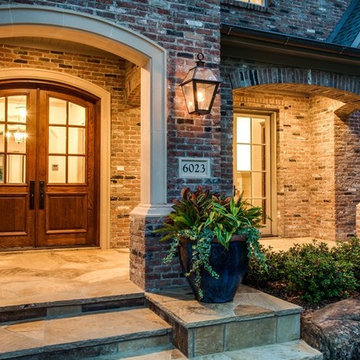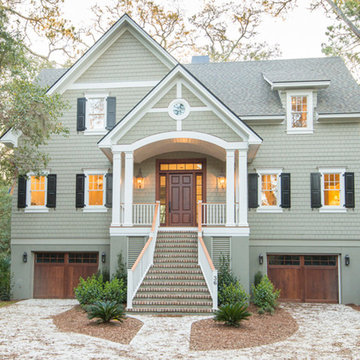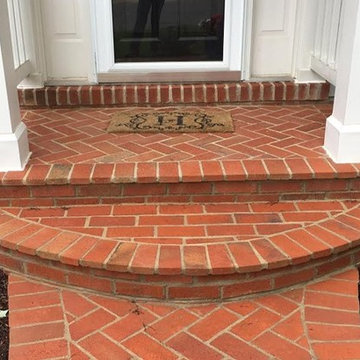Traditional Orange House Exterior Ideas and Designs
Refine by:
Budget
Sort by:Popular Today
1 - 20 of 1,797 photos
Item 1 of 3

This image shows the rear extension and its relationship with the main garden level, which is situated halfway between the ground and lower ground floor levels.
Photographer: Nick Smith

The site for this new house was specifically selected for its proximity to nature while remaining connected to the urban amenities of Arlington and DC. From the beginning, the homeowners were mindful of the environmental impact of this house, so the goal was to get the project LEED certified. Even though the owner’s programmatic needs ultimately grew the house to almost 8,000 square feet, the design team was able to obtain LEED Silver for the project.
The first floor houses the public spaces of the program: living, dining, kitchen, family room, power room, library, mudroom and screened porch. The second and third floors contain the master suite, four bedrooms, office, three bathrooms and laundry. The entire basement is dedicated to recreational spaces which include a billiard room, craft room, exercise room, media room and a wine cellar.
To minimize the mass of the house, the architects designed low bearing roofs to reduce the height from above, while bringing the ground plain up by specifying local Carder Rock stone for the foundation walls. The landscape around the house further anchored the house by installing retaining walls using the same stone as the foundation. The remaining areas on the property were heavily landscaped with climate appropriate vegetation, retaining walls, and minimal turf.
Other LEED elements include LED lighting, geothermal heating system, heat-pump water heater, FSA certified woods, low VOC paints and high R-value insulation and windows.
Hoachlander Davis Photography

This exterior showcases a beautiful blend of creamy white and taupe colors on brick. The color scheme exudes a timeless elegance, creating a sophisticated and inviting façade. One of the standout features is the striking angles on the roofline, adding a touch of architectural interest and modern flair to the design. The windows not only enhance the overall aesthetics but also offer picturesque views and a sense of openness.

The exterior of a blue-painted Craftsman-style home with tan trimmings and a stone garden fountain.
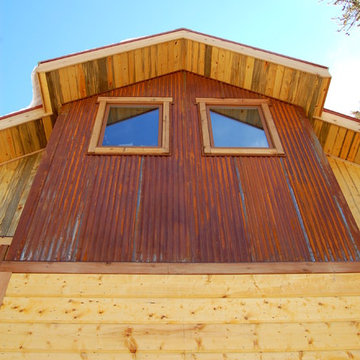
The Mountain Pine Beetle has already killed over 4 million acres of lodgepole pine trees across the Rocky Mountain region. This epidemic has caused a surplus of lodge pole pine wood that should, and can be, put to good use. So we at Great Divide Builders want to be a part of the solution and have used Rocky Mountain pine beetle kill wood, also known as blue stain pine, in projects from exterior siding, to hand rails, to bar tops. Pine beetle kill wood is structurally sound and safe to use in exterior and interior building applications, is the most sustainable product in our region, and the results are beautiful. A mix of hand scraped wood siding, corrugated rusted steel siding and locally sourced pine beetle kill wood siding, or blue stain pine, was used in the mining style achitecture of this Breckenridge, Colorado home, making it the greenest renovation possible in the Rocky Mountain region . Great Divide Builders
Traditional Orange House Exterior Ideas and Designs
1




