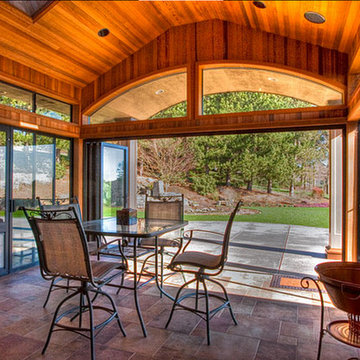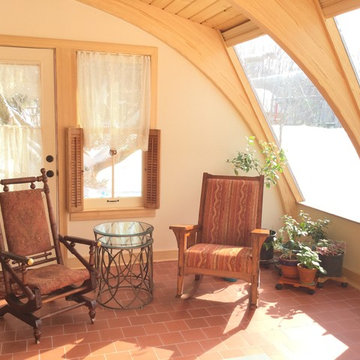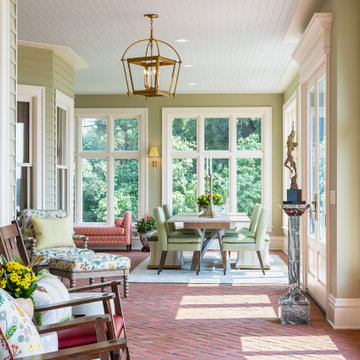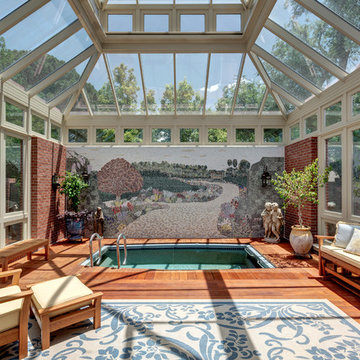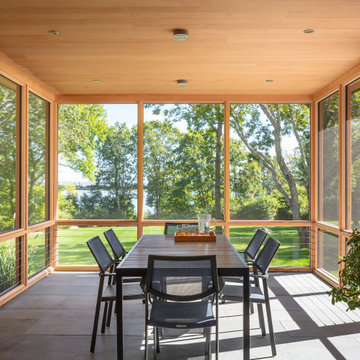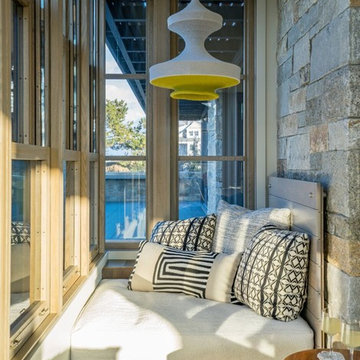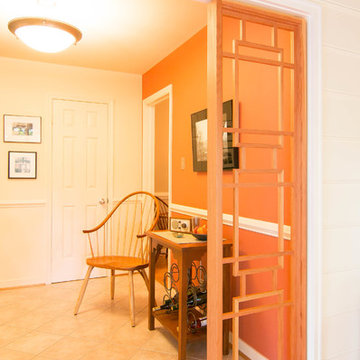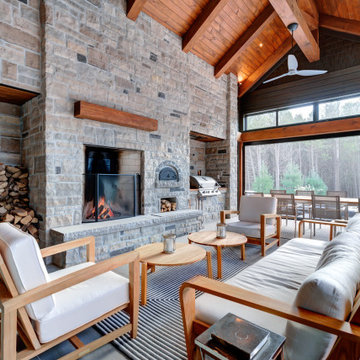Traditional Orange Conservatory Ideas and Designs
Refine by:
Budget
Sort by:Popular Today
1 - 20 of 104 photos
Item 1 of 3
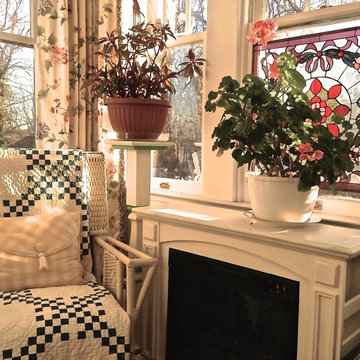
This tiny 8'x9' sunporch has just enough space to nap on the green velvet sofa, read in the 1927 wicker recliner (press the button on the sun-struck arm and the back reclines) or write letters at the knee hole desk (out of view next to the recliner) . The chalk painted electric fire place keeps the owners and the plants warm in the wintertime, while nearly 100 year old wooden floors hold memories of easy afternoons. That's a lot of life packed in to this jewel box.
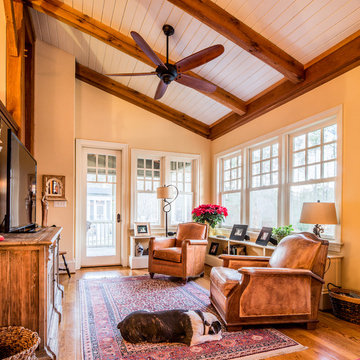
Architect: Island Architects, Richmond, Virginia
Photography: Suttenfield Photography, Richmond, Virginia

Sunroom is attached to back of garage, and includes a real masonry Rumford fireplace. French doors on three sides open to bluestone terraces and gardens. Plank door leads to garage. Ceiling and board and batten walls were whitewashed to contrast with stucco. Floor and terraces are bluestone. David Whelan photo

An eclectic Sunroom/Family Room with European design. Photography by Jill Buckner Photo

The Sunroom is open to the Living / Family room, and has windows looking to both the Breakfast nook / Kitchen as well as to the yard on 2 sides. There is also access to the back deck through this room. The large windows, ceiling fan and tile floor makes you feel like you're outside while still able to enjoy the comforts of indoor spaces. The built-in banquette provides not only additional storage, but ample seating in the room without the clutter of chairs. The mutli-purpose room is currently used for the homeowner's many stained glass projects.
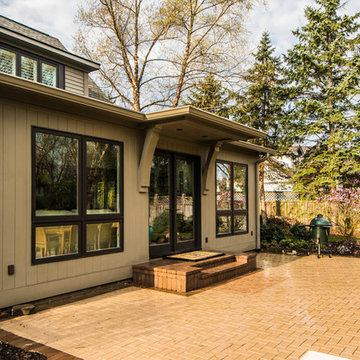
These clients requested a first-floor makeover of their home involving an outdated sunroom and a new kitchen, as well as adding a pantry, locker area, and updating their laundry and powder bath. The new sunroom was rebuilt with a contemporary feel that blends perfectly with the home’s architecture. An abundance of natural light floods these spaces through the floor to ceiling windows and oversized skylights. An existing exterior kitchen wall was removed completely to open the space into a new modern kitchen, complete with custom white painted cabinetry with a walnut stained island. Just off the kitchen, a glass-front "lighted dish pantry" was incorporated into a hallway alcove. This space also has a large walk-in pantry that provides a space for the microwave and plenty of compartmentalized built-in storage. The back-hall area features white custom-built lockers for shoes and back packs, with stained a walnut bench. And to round out the renovation, the laundry and powder bath also received complete updates with custom built cabinetry and new countertops. The transformation is a stunning modern first floor renovation that is timeless in style and is a hub for this growing family to enjoy for years to come.
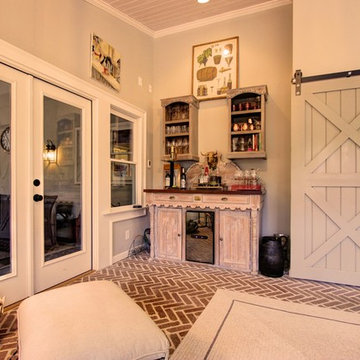
Large double doors separate the sunroom from the screened-in porch. The wooden bar unit is a very old, prized family possession, so we incorporated brand new custom made shelf units above it, to look as though they fit into the same era as the bar.
C. Augestad, Fox Photography, Marietta, GA
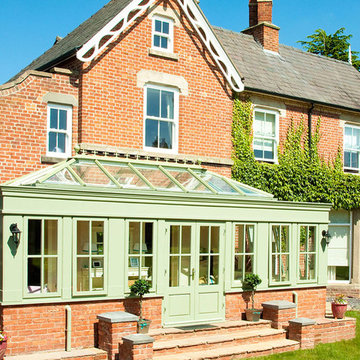
This conservatory is designed to compliment this beautiful traditional English build. With window panels mimicking the shape of the sash windows and the soft green paintwork is perfect to soften this large construction.
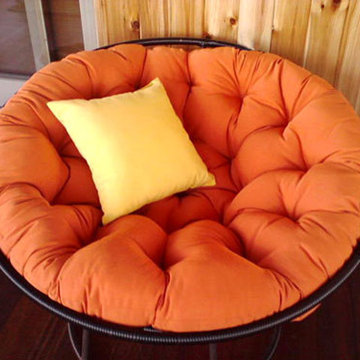
A Papasan cushion made from Sunbrella Tuscan outdoor fabric (5417-0000). (Customer Photo). To purchase a papasan cushion or view all of our fabrics, click this link: http://www.cushionsource.com/catalog/custom-papasan-cushions.
Traditional Orange Conservatory Ideas and Designs
1
