Traditional Orange Bathroom Ideas and Designs
Refine by:
Budget
Sort by:Popular Today
121 - 140 of 9,649 photos
Item 1 of 3
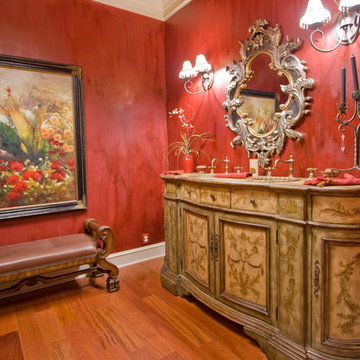
3wiredesigns is a professional photography and real estate marketing firm located in Central Arkansas. We specialize is showcasing premier properties and luxury estates for sale in the Little Rock area.
Photography Credit: CHRIS WHITE

This high-end master bath consists of 11 full slabs of marble, including marble slab walls, marble barrel vault ceiling detail, marble counter top and tub decking, gold plated fixtures, custom heated towel rack, and custom vanity.
Photo: Kathryn MacDonald Photography | Web Marketing
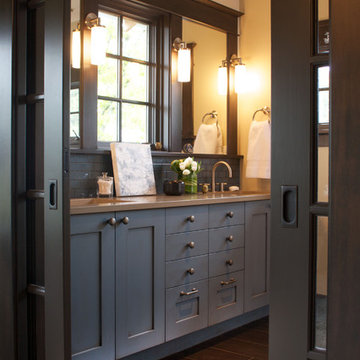
The new master bath has Caesarstone countertops, undermount sinks and beautiful blue tile and painted vanity. Porcelain plank tiles line the floor.

The European style shower enclosure adds just enough coverage not to splash but is also comfortable for bubble baths. Stripes are created with alternating subway and penny tile. Plenty of shampoo niches are built to hold an array of hair products for these young teens.
Meghan Thiele Lorenz Photography
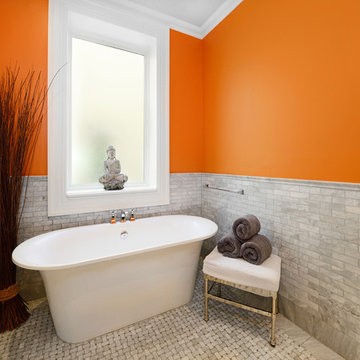
Extraordinary 28-foot wide Queen Anne mansion perched on historic Hudson Street, one of Hoboken’s most coveted blocks. Custom built in 1901, this home has been respectfully restored to showcase the original features and thoughtfully renovated to include an elevator servicing all four levels of this exceptional 6,600+ square foot, 7+ bedroom, 5½ bathroom home. Anchored on a 40×100 foot lot with a timeless façade and storybook stone turret, 925 Hudson Street’s appeal is further enhanced by beautifully scaled rooms, balanced with intimate spaces thus transforming this house into a true family home. The parlor level takes careful consideration to function and flow beginning at the dramatic foyer, flanked by an original fireplace mantle and pocket doors. The drawing room opens to a formal dining room, elevator and powder room. At the rear of the home, the great room provides a flexible, family friendly space with dining nook and an open kitchen with access to the rear yard. Glittering with natural light, the second floor master retreat encompasses a lounge warmed by a working gas fireplace with original mantle and surround, sleeping quarters, dressing hall and en-suite bath. Luxurious and functional, the master bathroom is well appointed with an oversized marble steam shower with barrel ceiling, free standing Victoria + Albert volcanic limestone bath, radiant heat flooring and separate water closet. The remainder of the second and third floors are comprised of five additional bedrooms, home office, three full baths and crowned by an original oval sky light and wide top floor corridor featuring a full wet bar with stone counter and refrigerator. From the terraced front area with mature plantings, to the newly finished side and back yards, the 925 Hudson Street is surrounded by greenery and inviting outdoor spaces. The rear lawn features an Ipé deck, low maintenance SynLawn, fire and water features. An automatic drip irrigation system services the planting beds and the wall of Hornbeam trees provide beauty in every season. Ideal for au pair suite, guest quarters or revenue generating rental, the garden level includes a private 1,000 sq. ft., 2 bedroom 1 bath apartment with a separate entrance. This floor is further outfitted with ample built-in storage, wine closet, and laundry room. Truly a one of a kind home with intricate hardwood flooring, classic plaster moldings, soaring ceilings, original pocket doors, shutters, 3 decorative fireplace mantles and 3 working gas fireplaces, 7 zone central heating and cooling system and a state of the art Control4 fully automated home with security, sound, lighting and HVAC controls. Call today to schedule a private viewing.
- See more at: 925hudson.com
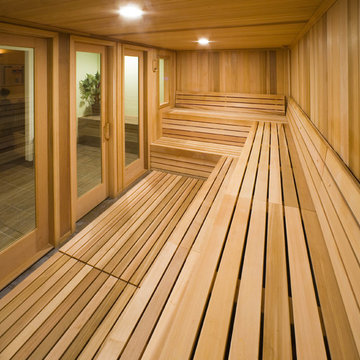
Baltic Leisure created this steam/sauna combination sauna located in an exclusive spa facility.
Traditional Orange Bathroom Ideas and Designs
7
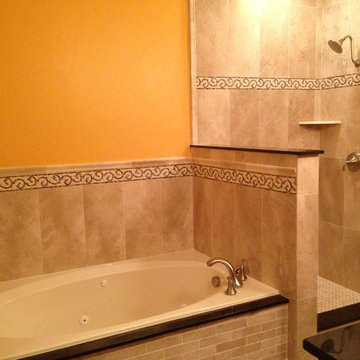
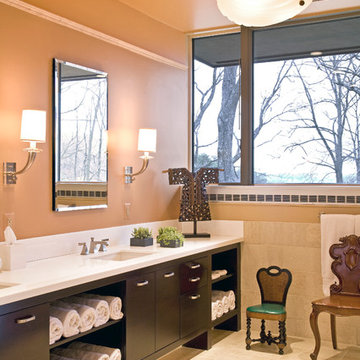



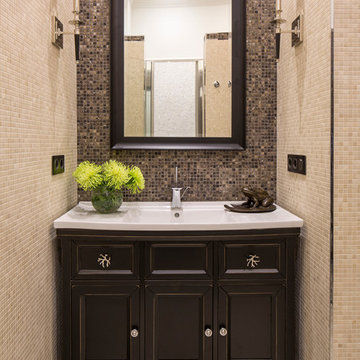

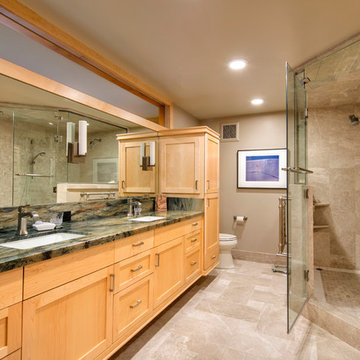

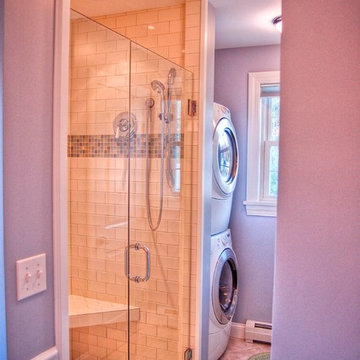
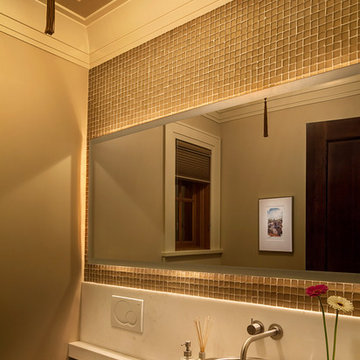
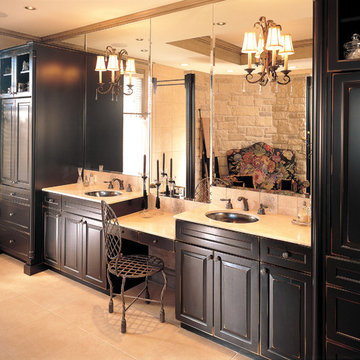
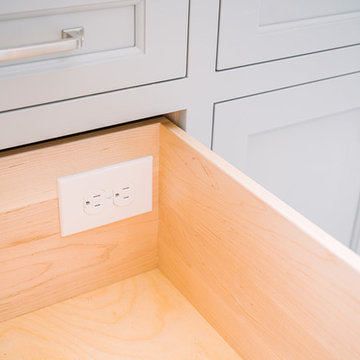
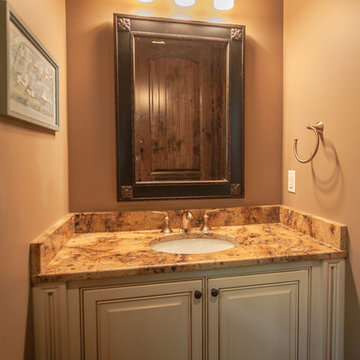

 Shelves and shelving units, like ladder shelves, will give you extra space without taking up too much floor space. Also look for wire, wicker or fabric baskets, large and small, to store items under or next to the sink, or even on the wall.
Shelves and shelving units, like ladder shelves, will give you extra space without taking up too much floor space. Also look for wire, wicker or fabric baskets, large and small, to store items under or next to the sink, or even on the wall.  The sink, the mirror, shower and/or bath are the places where you might want the clearest and strongest light. You can use these if you want it to be bright and clear. Otherwise, you might want to look at some soft, ambient lighting in the form of chandeliers, short pendants or wall lamps. You could use accent lighting around your traditional bath in the form to create a tranquil, spa feel, as well.
The sink, the mirror, shower and/or bath are the places where you might want the clearest and strongest light. You can use these if you want it to be bright and clear. Otherwise, you might want to look at some soft, ambient lighting in the form of chandeliers, short pendants or wall lamps. You could use accent lighting around your traditional bath in the form to create a tranquil, spa feel, as well. 