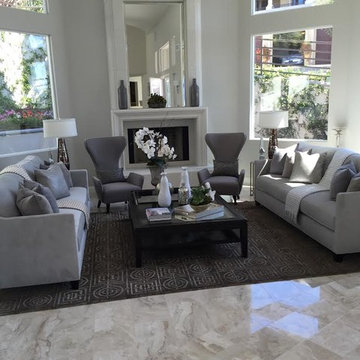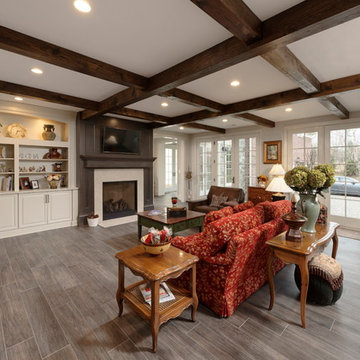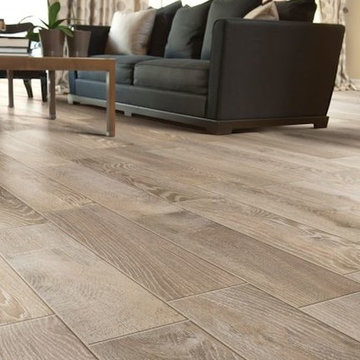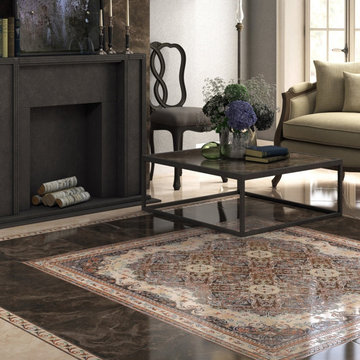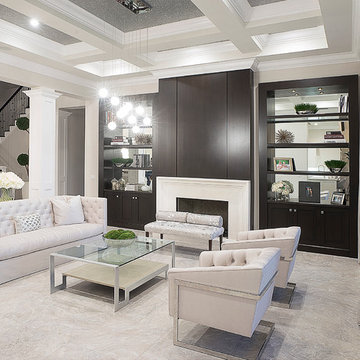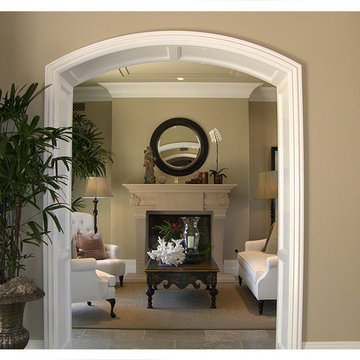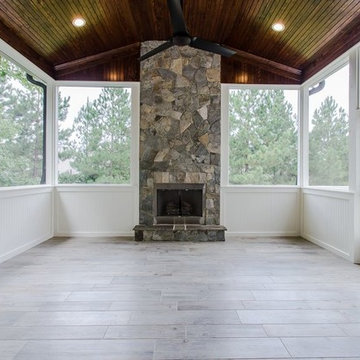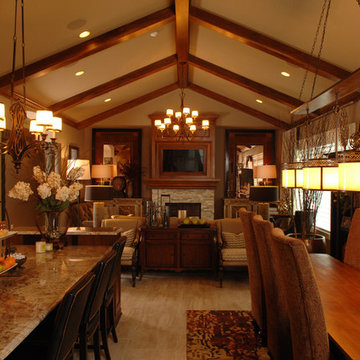Traditional Living Space with Porcelain Flooring Ideas and Designs
Refine by:
Budget
Sort by:Popular Today
121 - 140 of 5,652 photos
Item 1 of 3
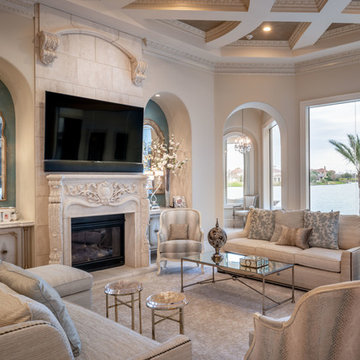
Custom Interior Design by The Design Firm. Breakfast and family room interior design. Houston area award winning interior designer.

This neutral toned family room is part of an open great room that includes a large kitchen & a breakfast/dining area. The space is done in a Transitional style that puts a Contemporary twist on the Traditional rustic French Normandy Tudor. The family room has a fireplace with stone surround and a wall mounted TV over top. Two large beige couches face each other on a brown, white & beige geometric rug. The exposed dark wood ceiling beams match the hardwood flooring and the walls are light gray with white French windows.
Architect: T.J. Costello - Hierarchy Architecture + Design, PLLC
Photographer: Russell Pratt
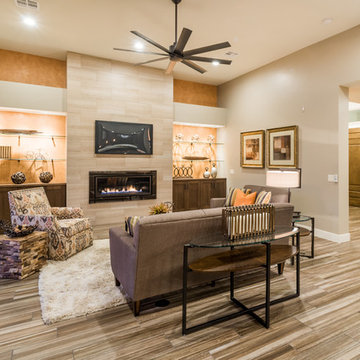
This is our current model for our community, Riverside Cliffs. This community is located along the tranquil Virgin River. This unique home gets better and better as you pass through the private front patio and into a gorgeous circular entry. The study conveniently located off the entry can also be used as a fourth bedroom. You will enjoy the bathroom accessible to both the study and another bedroom. A large walk-in closet is located inside the master bathroom. The great room, dining and kitchen area is perfect for family gathering. This home is beautiful inside and out.
Jeremiah Barber
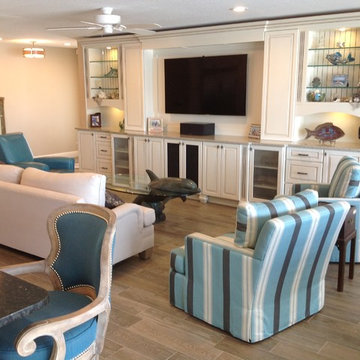
This living, dining and kitchen area are combined to create the perfect space for entertaining. The open floor plan reveals huge sliding glass doors that show off a spectacular water view. The design combines the owner's special antique pieces with new furnishings to create an eclectic beach decor.

Our newest model home - the Avalon by J. Michael Fine Homes is now open in Twin Rivers Subdivision - Parrish FL
visit www.JMichaelFineHomes.com for all photos.
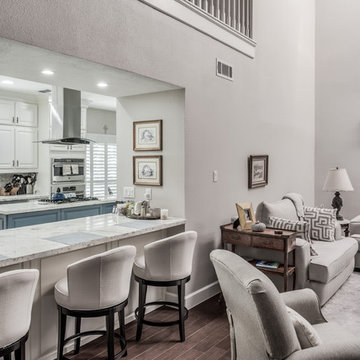
New 2018 Condo Remodel in the Memorial Area. Featuring Opened Living Room & Kitchen, Custom Cabinets, New Wood Tile Flooring, Designer Countertops, Tiles & Fixtures.
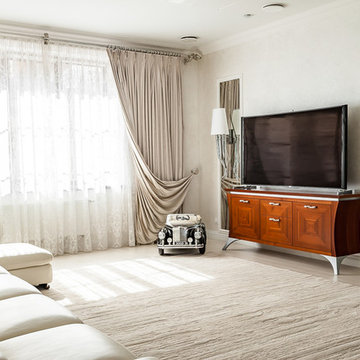
Гостиная в классическом стиле. Жемчужная штукатурка, сливочный диван, серо-бежевые портьеры. Тумба под телевизор, цвета натурального дерева. Светлый ковер.
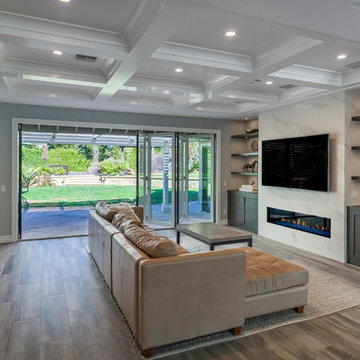
Entertaining is a breeze in this breathtaking family room. A statement wall featuring Jeld-Wen bi-fold glass doors opens the room to a lush outdoor living area. The elegant coffered ceiling adds traditional charm to this contemporary room. Large planks of porcelain wood grain tile look rustic but have modern appeal and functionality. Floating slab shelves and custom built-in shaker cabinets flank the sleek media wall. A beautiful ribbon fireplace is a warm counterpoint to the icy polish of the Caesarstone quartz tile wall.
Photographer: J.R. Maddox (J.R. Maddox Photography)
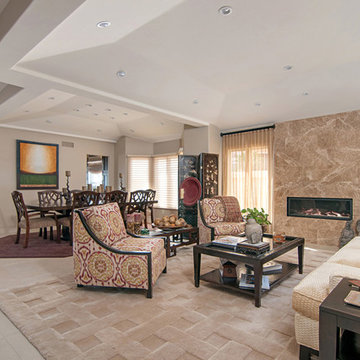
What a beautiful space to do a complete transformation. This home was completely brought up to date while working closely with the home owner, who has a wonderful eye and flair for design. We space planned the areas of her home so her favorite pieces could integrate with the new design.
The entire home turned out elegant and livable.

We remodel the entire room, and we did a custom-made Fireplace with custom shelving, custom lighting, and a custom mantel for the fireplace, we made the painting, flooring, ceiling, lighting, and overlook according to customer's requests and it exceed his expectation. (It was apart from a whole Home Remodeling Project) (it was apart from a whole Home Remodeling Project)
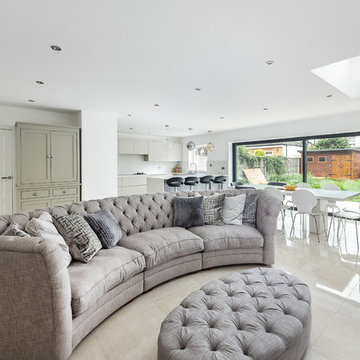
A two storey side extension and one storey rear extension, loft conversion and full house refurbishment. The final house is 5 bedrooms and 5 bathrooms, with a very wide open plan kitchen, gym and living room.
The refurbishment highlights were, Italian porcelain tiles throughout, K render, Alu-clad windows throughout, ultra slim aluminium sliding door, underfloor heating throughout, NEST thermostats.
We also had prefinished internal panelled doors for high quality finish.
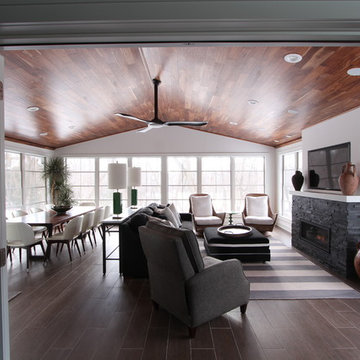
An 8 foot wide layflat french door allows the space to be open to the lower level of this home. A great room and bar sit on the inside of these doors and allows the guest to be in either space and still be apart of the entire party. Faux wood looking plank tiles paired with the warm wood flooring on the ceiling really bring the warmth of the interior out into the sun room.
Traditional Living Space with Porcelain Flooring Ideas and Designs
7




