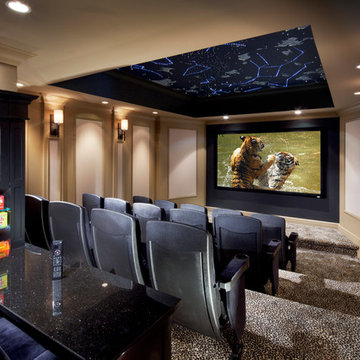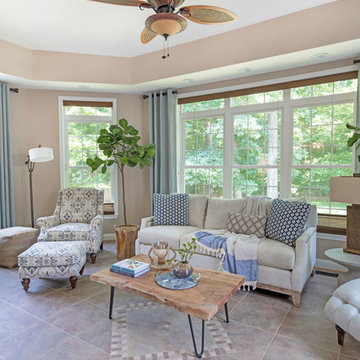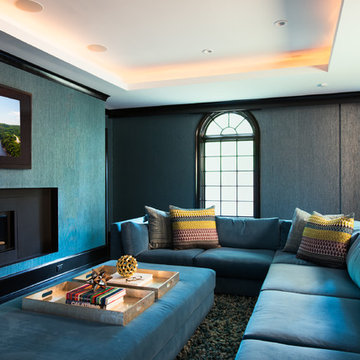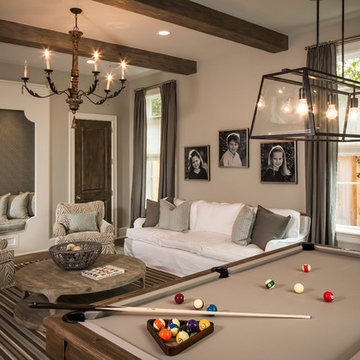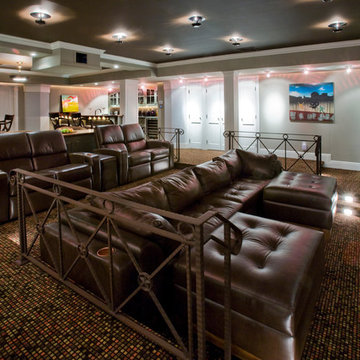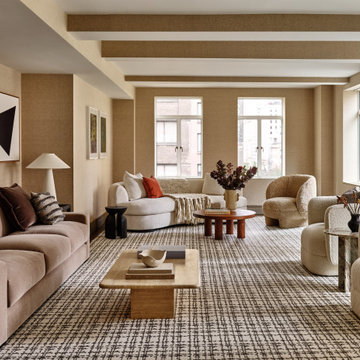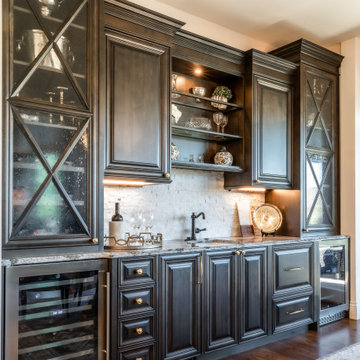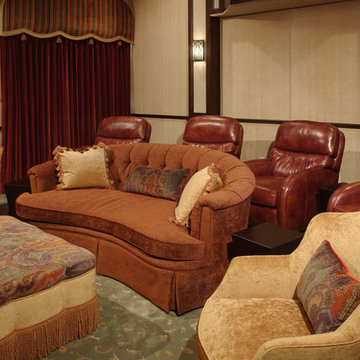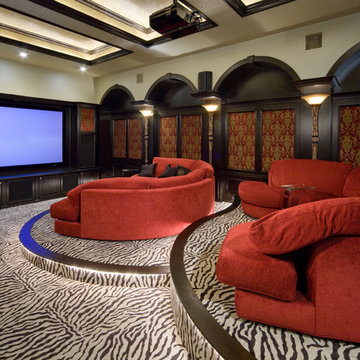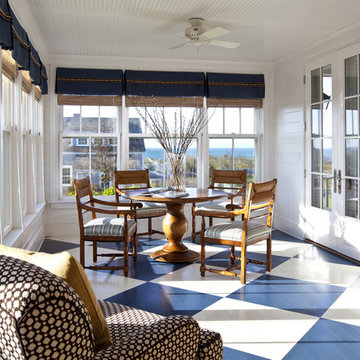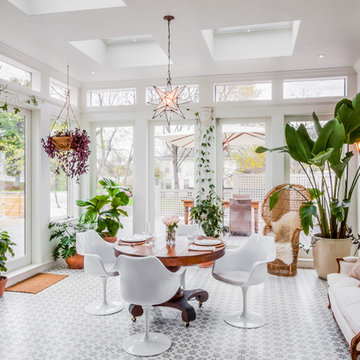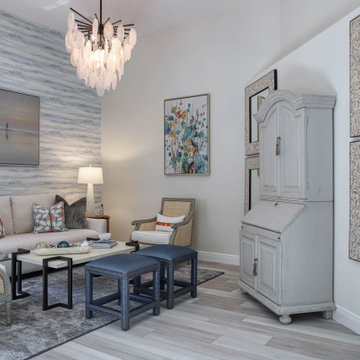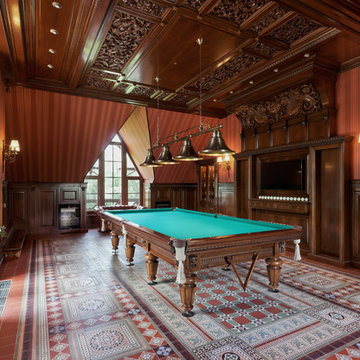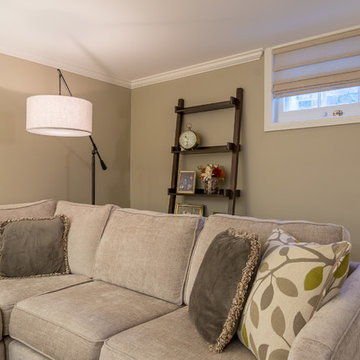Traditional Living Space with Multi-coloured Floors Ideas and Designs
Refine by:
Budget
Sort by:Popular Today
161 - 180 of 2,202 photos
Item 1 of 3
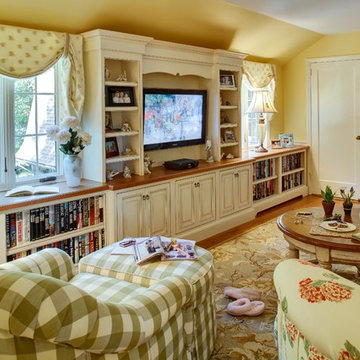
This space was a pass through from one side of the house to the other. Bedrooms are beyond the door by the bookshelves. It was the perfect setting for the 3 teen girls to gather with their friends, watch tv, work on the computer (which is not visible in the photo, listen to music or just hang out. Comfy feminine fabrics in yellow and green with a pretty floral pattern created a cheery atmosphere. The sofas are slightly curved to play against the angled planes of the ceiling. Peter Rymwid
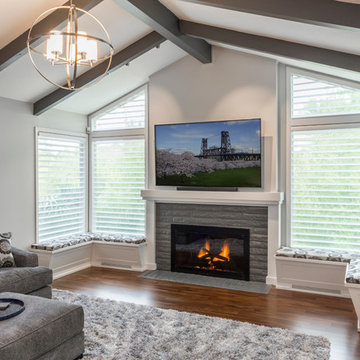
This transitional style living room features a wood burning fireplace with grey brick surround, modern metal light fixture, and custom built-in benches.
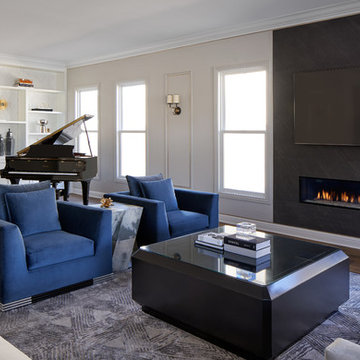
This contemporary transitional great family living room has a cozy lived-in look, but still looks crisp with fine custom made contemporary furniture made of kiln-dried Alder wood from sustainably harvested forests and hard solid maple wood with premium finishes and upholstery treatments. Stone textured fireplace wall makes a bold sleek statement in contrast to custom-made ivory white display bookcase.
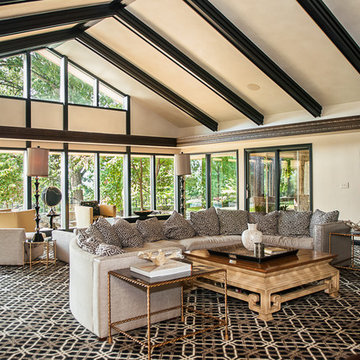
CMI Construction completed this large scale remodel of a mid-century home. Kitchen, bedrooms, baths, dining room and great room received updated fixtures, paint, flooring and lighting.

This stunning Aspen Woods showhome is designed on a grand scale with modern, clean lines intended to make a statement. Throughout the home you will find warm leather accents, an abundance of rich textures and eye-catching sculptural elements. The home features intricate details such as mountain inspired paneling in the dining room and master ensuite doors, custom iron oval spindles on the staircase, and patterned tiles in both the master ensuite and main floor powder room. The expansive white kitchen is bright and inviting with contrasting black elements and warm oak floors for a contemporary feel. An adjoining great room is anchored by a Scandinavian-inspired two-storey fireplace finished to evoke the look and feel of plaster. Each of the five bedrooms has a unique look ranging from a calm and serene master suite, to a soft and whimsical girls room and even a gaming inspired boys bedroom. This home is a spacious retreat perfect for the entire family!
Traditional Living Space with Multi-coloured Floors Ideas and Designs
9




