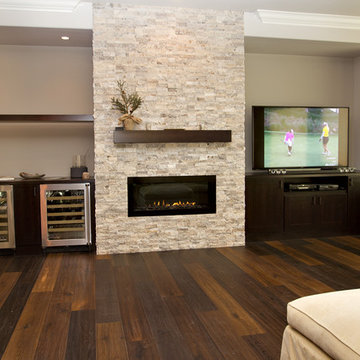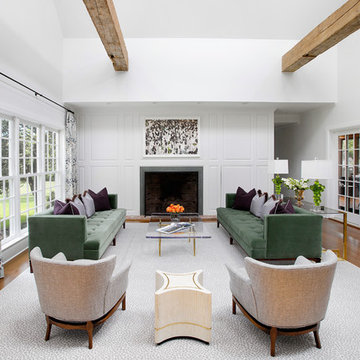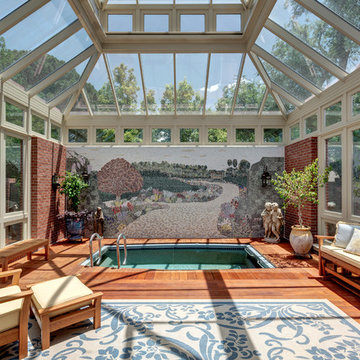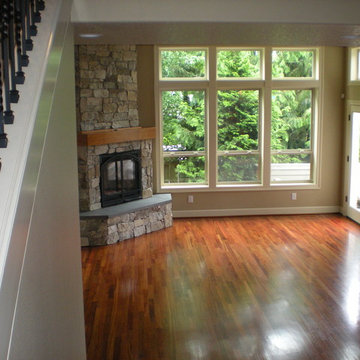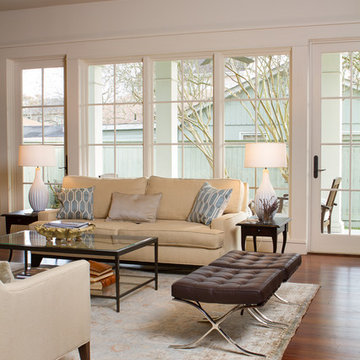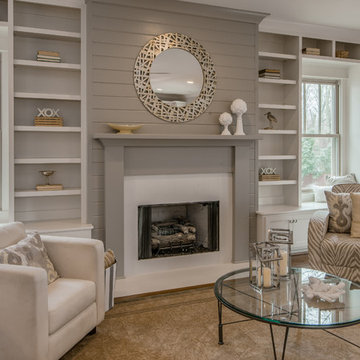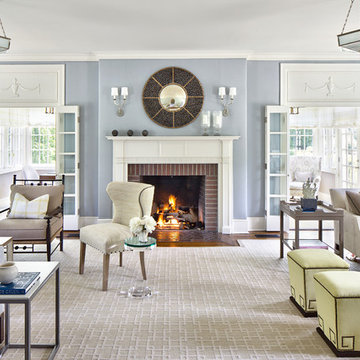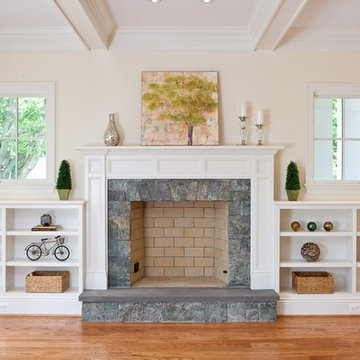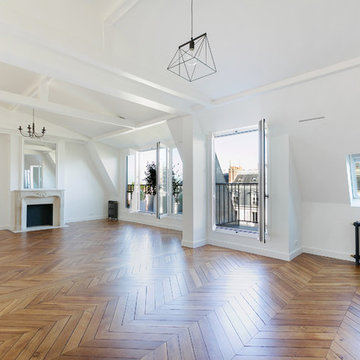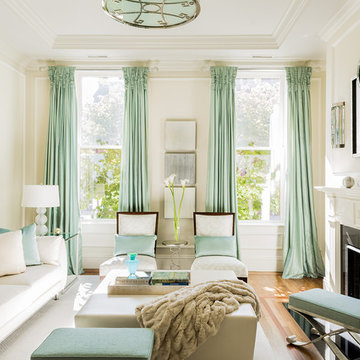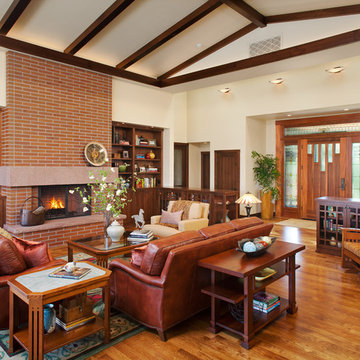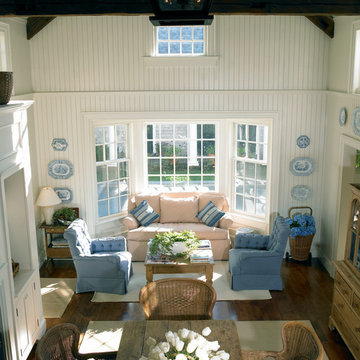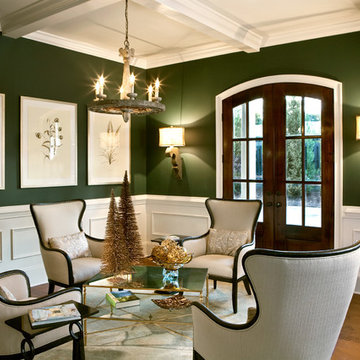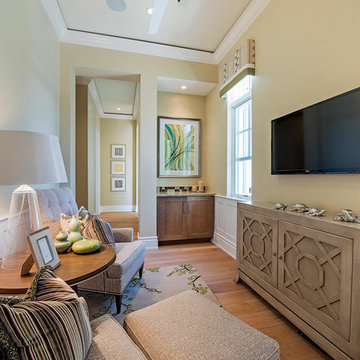Traditional Living Space with Medium Hardwood Flooring Ideas and Designs
Refine by:
Budget
Sort by:Popular Today
181 - 200 of 77,399 photos
Item 1 of 3
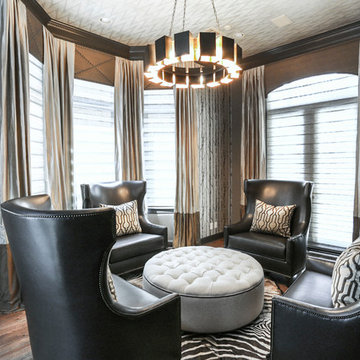
Up the ante of your bachelor's retreat (and alternative rooms) aesthetic by adding a meticulously stylised cornice boards. The cornice boards in this house includes (2) different materials, an upholstered wood top molding and absolutely symmetrical handicraft on the curtains. Also, the (4) animal skin wing-backed chairs square measure superbly adorned with nail-heads that are carried throughout the design. This bachelor retreat features a stunning pendant and hand-tufted ottoman table. This house is warm and welcoming and perfect for intimate conversations amongst family and friends for years to come. Please take note - when using cornices, one should decide what proportion return is required. Return is the distance your material hangs away from the wall. Yes, this additionally affects the proportion. Usually, return is 3½ inches. However, larger or taller windows might need a deeper return to avoid the fabric from getting squashed against the wall. An example of a mid-sized transitional formal dining area in Houston, Texas with dark hardwood floors, more, however totally different, large damask wallpaper on the ceiling, (6) custom upholstered striped fabric, scroll back chairs surrounding a gorgeous, glass top dining table, chandelier, artwork and foliage pull this area along for a really elegant, yet masculine space. As for the guest chambers, we carried the inspiration from the bachelor retreat into the space and fabricated (2) more upholstered cornices and custom window treatments, bedding, pillows, upholstered (with nail-heads used in the dining area chairs) headboard, giant damask wallpaper and brown paint. Styling tips: (A) Use nail-heads on furnishings within the alternative rooms to display a reoccurring motif among the house. (B) Use a similar material from one amongst your upholstered furnishing items on the cornice board for visual uniformity. Photo by: Kenny Fenton
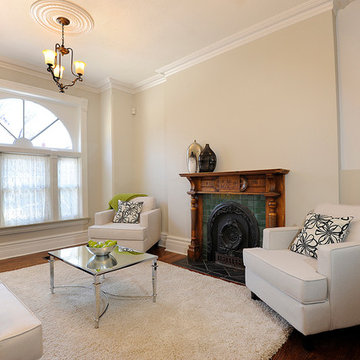
interior painting and colour design by ColourWorks Painting Design Toronto
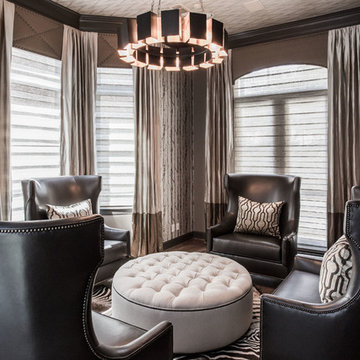
Up the ante of your bachelor's retreat (and alternative rooms) aesthetic by adding a meticulously stylised cornice boards. The cornice boards in this house includes (2) different materials, an upholstered wood top molding and absolutely symmetrical handicraft on the curtains. Also, the (4) animal skin wing-backed chairs square measure superbly adorned with nail-heads that are carried throughout the design. This bachelor retreat features a stunning pendant and hand-tufted ottoman table. This house is warm and welcoming and perfect for intimate conversations amongst family and friends for years to come. Please take note - when using cornices, one should decide what proportion return is required. Return is the distance your material hangs away from the wall. Yes, this additionally affects the proportion. Usually, return is 3½ inches. However, larger or taller windows might need a deeper return to avoid the fabric from getting squashed against the wall. An example of a mid-sized transitional formal dining area in Houston, Texas with dark hardwood floors, more, however totally different, large damask wallpaper on the ceiling, (6) custom upholstered striped fabric, scroll back chairs surrounding a gorgeous, glass top dining table, chandelier, artwork and foliage pull this area along for a really elegant, yet masculine space. As for the guest chambers, we carried the inspiration from the bachelor retreat into the space and fabricated (2) more upholstered cornices and custom window treatments, bedding, pillows, upholstered (with nail-heads used in the dining area chairs) headboard, giant damask wallpaper and brown paint. Styling tips: (A) Use nail-heads on furnishings within the alternative rooms to display a reoccurring motif among the house. (B) Use a similar material from one amongst your upholstered furnishing items on the cornice board for visual uniformity. Photo by: Kenny Fenton

Ship-lap walls and sliding barn doors add a rustic flair to the kid-friendly recreational space.
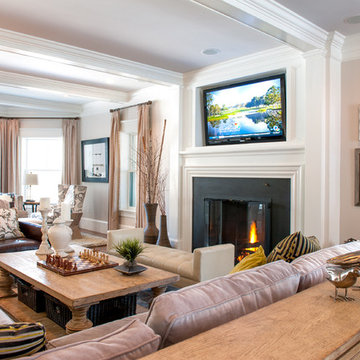
Mary Prince Photography // This fully renovated 110 year home is located in downtown Andover. This home was formerly a dorm for Phillips Academy, and unfortunately had been completely stripped of all of its interior molding and details as it was converted to house more students over the years. We took this home down to the exterior masonry block shell, and rebuilt a new home within the existing structure. After rebuilding the original footprint of most of the rooms, we then added all the traditional elements one would have hoped to find inside this magnificent home.
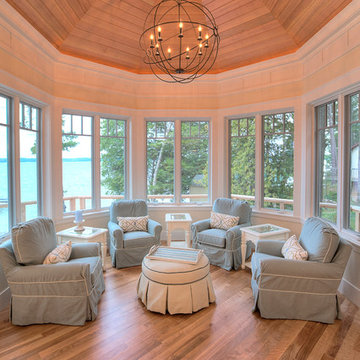
Sink in to a down swivel chair and choose the lake view or turn around to chat with the cook. Great sitting room!
photo by: Jason Hulet
Traditional Living Space with Medium Hardwood Flooring Ideas and Designs
10




