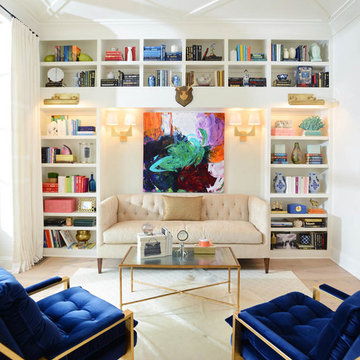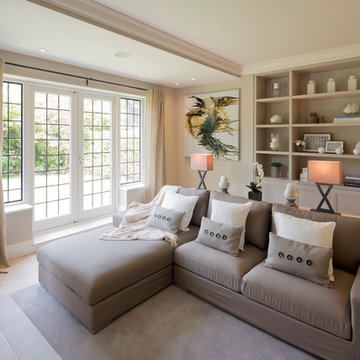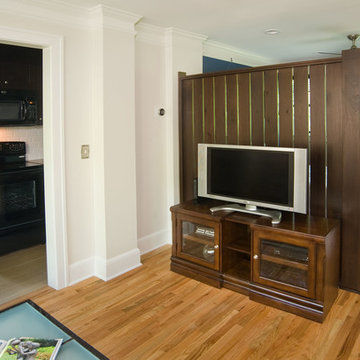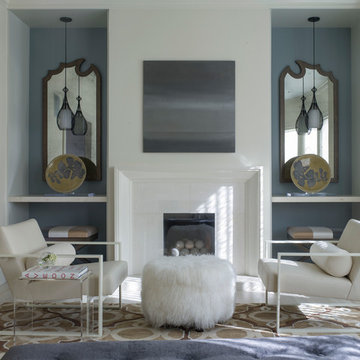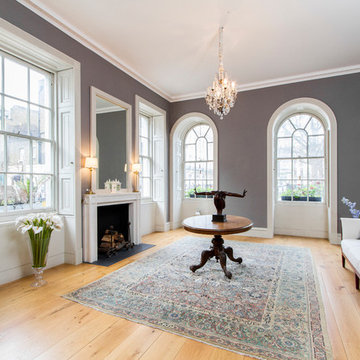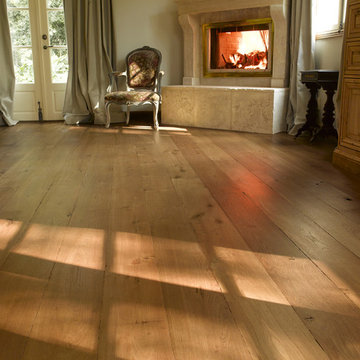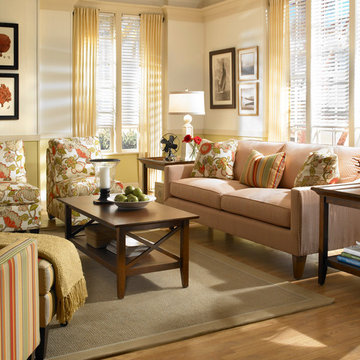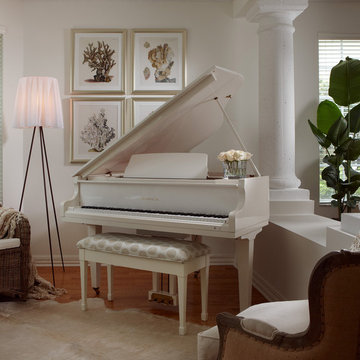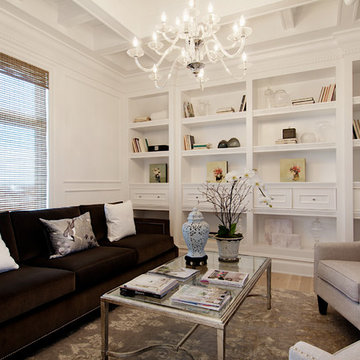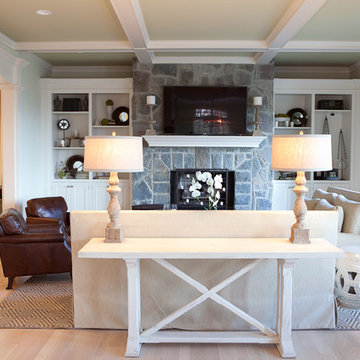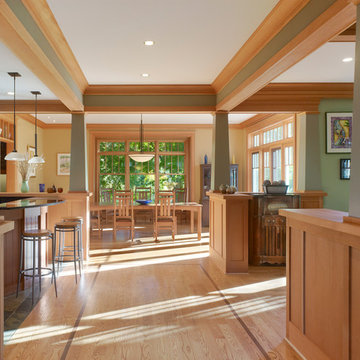Traditional Living Space with Light Hardwood Flooring Ideas and Designs
Refine by:
Budget
Sort by:Popular Today
141 - 160 of 37,085 photos
Item 1 of 3
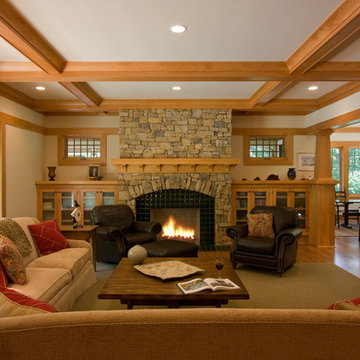
A lovely exercise in symmetry, while still still retaining a rich composition.
Photos by Jay Weiland
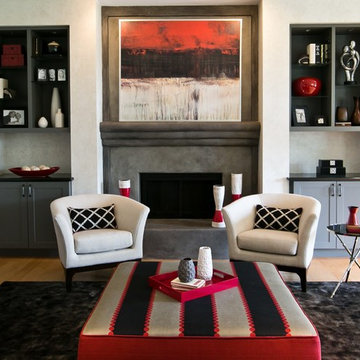
The bold color choice of charcoal, red, cream and black makes this transitional family room dramatic and high contrast. Light maple built-ins were refinished in an updated medium gray tone. A custom ottoman with a large scale stripe makes a splashy statement on the plush, dark charcoal rug. The oversized custom abstract art piece is the perfect finishing touch to this gorgeous family room.
Melissa Glynn Photography

The built-in cabinetry along one side of the living room was built by the principal contractor.
Photographer: Nick Smith
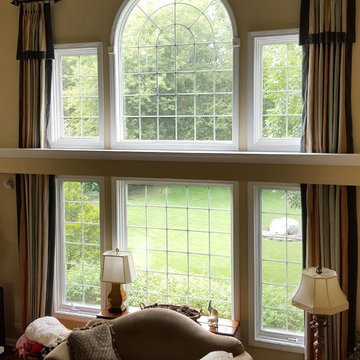
These drapes from clients old home were reconfigured to accommodate soffit in between windows in their new home.
Installation by: Meklee Interiors
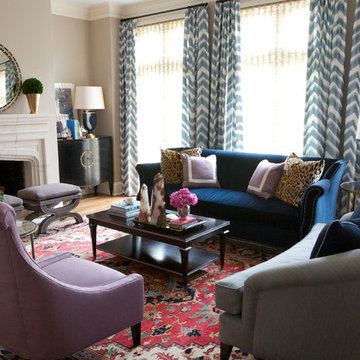
Casual silhouettes upholstered in velvet and striking colors such as sapphire and lavender lends this living room a glass feel while also creating a welcoming, relaxed environment. The commanding fireplace is offset by two fully upholstered stools and the informal pattern on the formal drapes keeps the space fresh and fun.
by Summer Thornton Design Inc - Chicago, IL
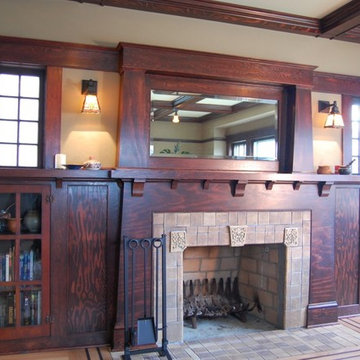
The original fireplace was white painted brick. We rebuilt a period-appropriate fireplace and surround, refinishing and reusing the existing glass-front doors. Carefully selected and stained wood looks original to the home. Fireplace face and hearth are Batchelder tile from Tile Restoration, Seattle.
Photos: Eckert & Eckert Photography
Traditional Living Space with Light Hardwood Flooring Ideas and Designs
8




