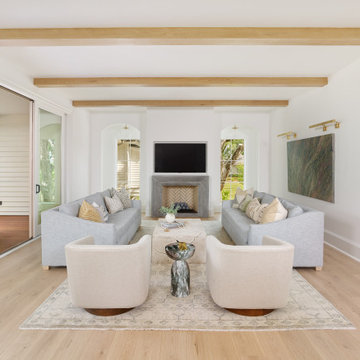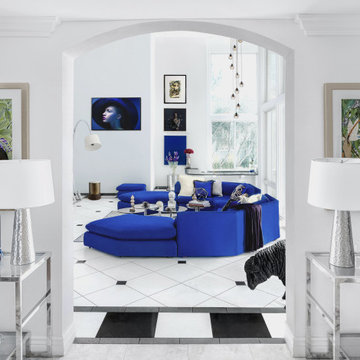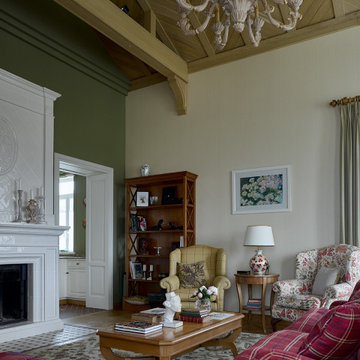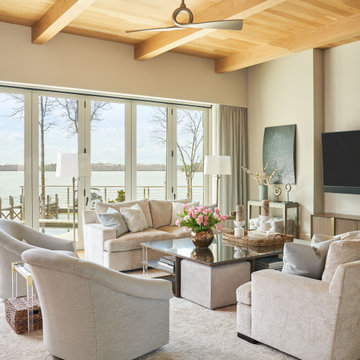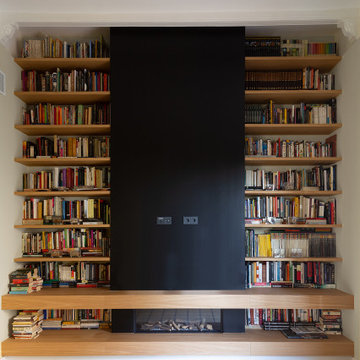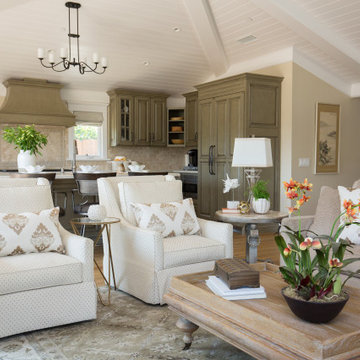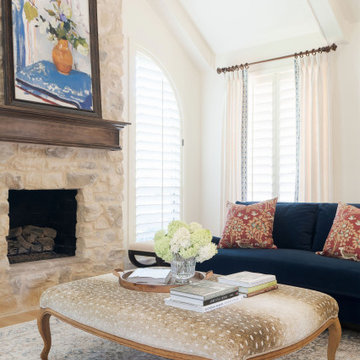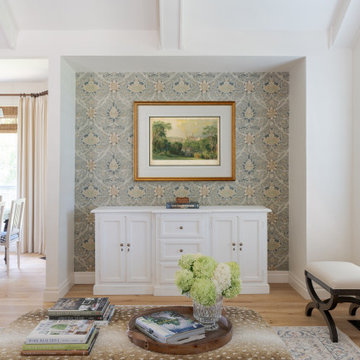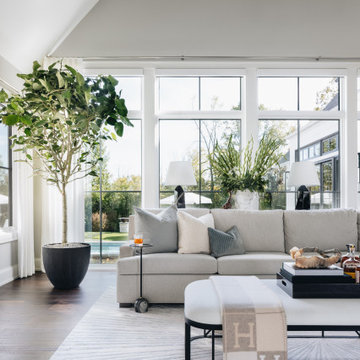Traditional Living Space with Exposed Beams Ideas and Designs
Refine by:
Budget
Sort by:Popular Today
81 - 100 of 2,521 photos
Item 1 of 3
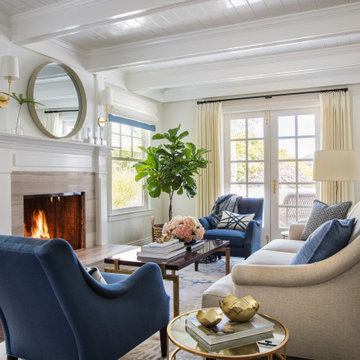
This 18-month remodel was constructed for a young family seeking bright tones, liveable designs, and an overall clean aesthetic accompanied by core blues and whites.
The project included expanding their home from two bedrooms and two baths to four bedrooms and three and a half bathrooms.
#homesweethome #interiordecor #inspiremehomedecor #decorationgoals #livingroom #livingroomdesign
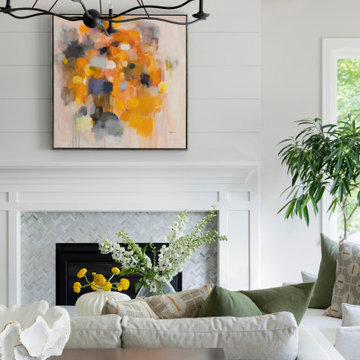
Martha O'Hara Interiors, Interior Design & Photo Styling | City Homes, Builder | Alexander Design Group, Architect | Spacecrafting, Photography
Please Note: All “related,” “similar,” and “sponsored” products tagged or listed by Houzz are not actual products pictured. They have not been approved by Martha O’Hara Interiors nor any of the professionals credited. For information about our work, please contact design@oharainteriors.com.

It is sometimes a surprise what beauty can lurk under the surface of a room. A client with a 1970s kitchen and eat-in area cut up by an unwieldy peninsula was desperate for it to reflect her love of all things English-and-French-Manor-Home.
Working closely with my client, we removed the peninsula in favor of a lovely free-standing island that we painted a shade of French Blue. This is topped with Old World sink hardware (note the ceramic HOT and COLD medallions on the faucets!) and a gorgeous marble counter with a very special edge profile that evokes an antique French Boulangerie counter from the 1910s. Pendants with patinaed metal shades over the island further the charming Old World feel. Handmade white and blue tiles laid in a quilted diamond pattern cover the backsplash, and the remainder of the cabinetry at the perimeter is in a warm cream tone.
The eat-in near the fireplace got a cozy treatment with custom seat cushions and window seat bench cushions in a classic blue-and-white Toile de Jouy matching the island stools.
The nearby living room got a similar treatment. We removed dark wood paneling and dark carpeting in favor of a light sky blue wall and lighter wood flooring. A new rug with the appearance of an heirloom, a new grand-scaled sofa, and some of my client’s precious antiques helped take the room from 70s rec room to English Sitting Room.
Photo: Bernardo Grijalva
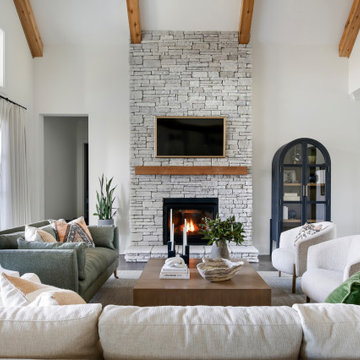
Plush, textured sofas surround a cozy fireplace in this modern living room design.
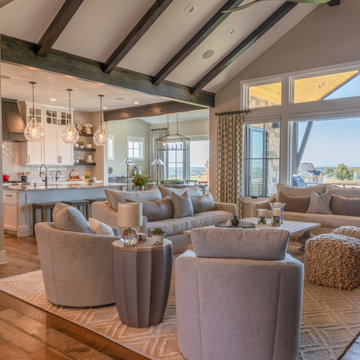
We went for an elevated casual vibe in this open concept living room. Casual sofas from Moss Studio, an oversized coffee table from Uttermost, swivel chairs and poufs from Bernhardt and draperies in Pindler fabric. All in soft neutrals with touches of blue.
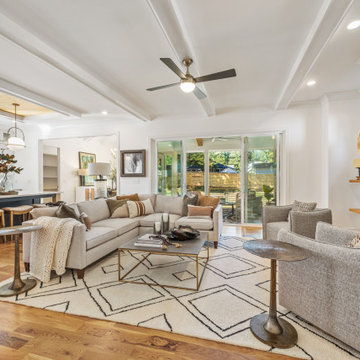
A stunning living room with gray and tan couches opens up to the two-toned kitchen and outside seating area.

Tschida Construction and Pro Design Custom Cabinetry joined us for a 4 season sunroom addition with a basement addition to be finished at a later date. We also included a quick laundry/garage entry update with a custom made locker unit and barn door. We incorporated dark stained beams in the vaulted ceiling to match the elements in the barn door and locker wood bench top. We were able to re-use the slider door and reassemble their deck to the addition to save a ton of money.
Traditional Living Space with Exposed Beams Ideas and Designs
5





