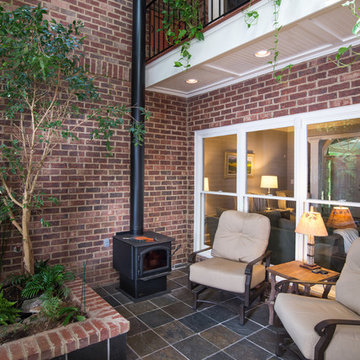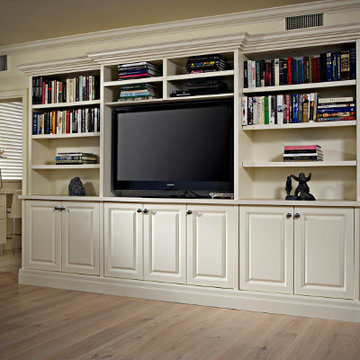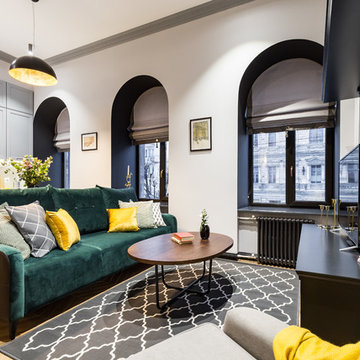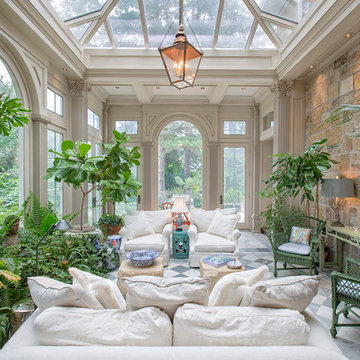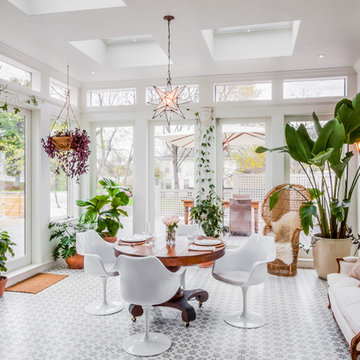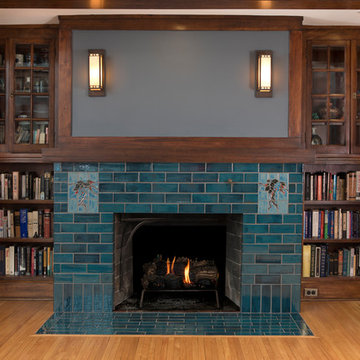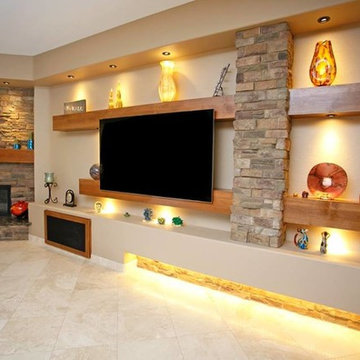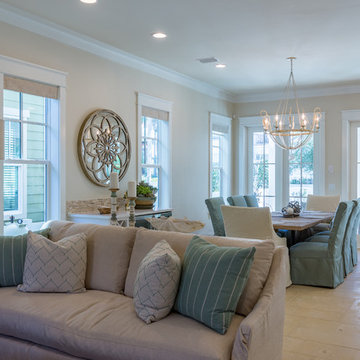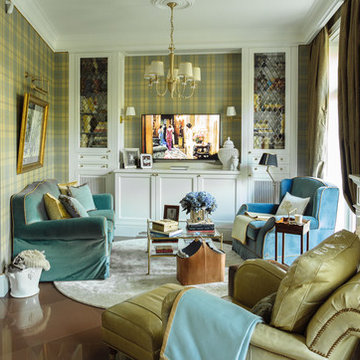Traditional Living Space with Ceramic Flooring Ideas and Designs
Refine by:
Budget
Sort by:Popular Today
21 - 40 of 6,149 photos
Item 1 of 3

The walls of windows and the sloped ceiling provide dimension and architectural detail, maximizing the natural light and view.
The floor tile was installed in a herringbone pattern.
The painted tongue and groove wood ceiling keeps the open space light, airy, and bright in contract to the dark Tudor style of the existing. home.
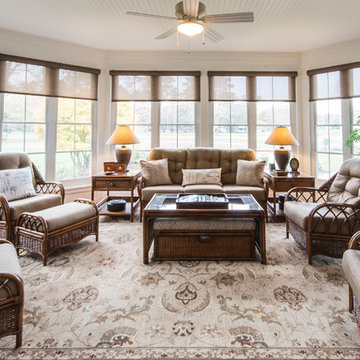
Three Season room with views of the golf course.
Boardwalk Builders,
Rehoboth Beach, DE
www.boardwalkbuilders.com
Sue Fortier
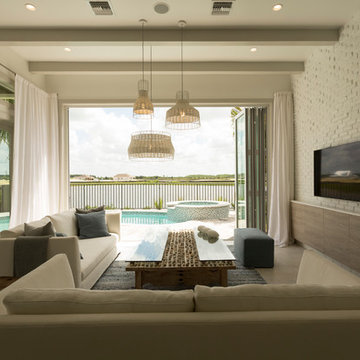
Allow our living room space to flow seamlessly into the outside balcon with sliding Nana Doors. Seen in Naples Reserve, a Naples community.
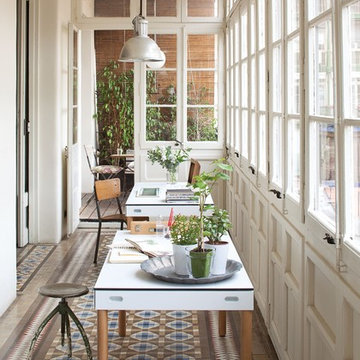
Style and comfort. Tray fits in well in the home and accompanies the user in his moments of leisure and work. Reflection or action, online and offline. Tray desk By Pedro Feduchi for the new line of products AVP by Imasoto. If Design award 2012, Delta Selection 2012, Photo credit: Jordi Sarra. Spain
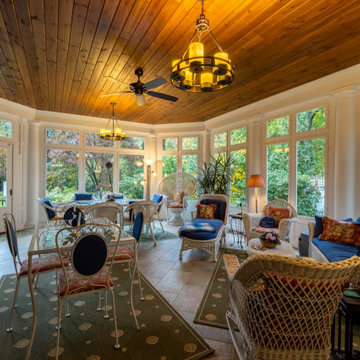
Elegant sun room addition with custom screen/storm panels, wood work, and columns.

The living room at Highgate House. An internal Crittall door and panel frames a view into the room from the hallway. Painted in a deep, moody green-blue with stone coloured ceiling and contrasting dark green joinery, the room is a grown-up cosy space.
Traditional Living Space with Ceramic Flooring Ideas and Designs
2




