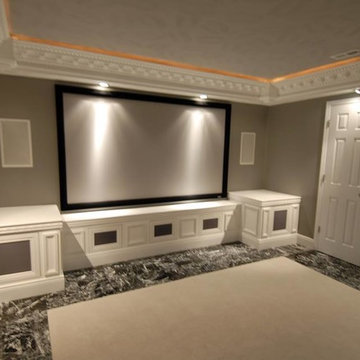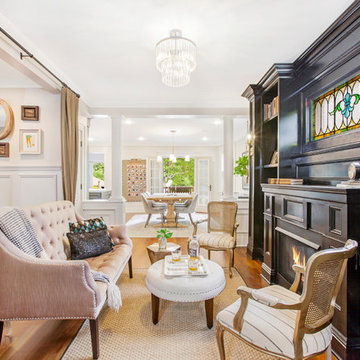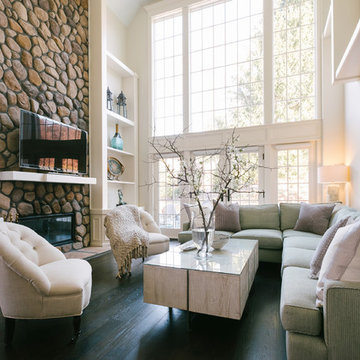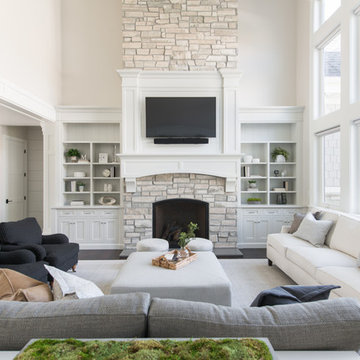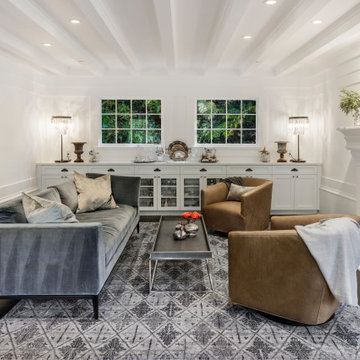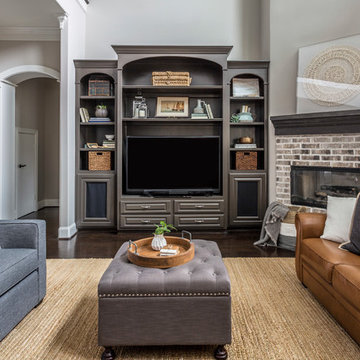Traditional Living Space with Black Floors Ideas and Designs
Refine by:
Budget
Sort by:Popular Today
61 - 80 of 992 photos
Item 1 of 3
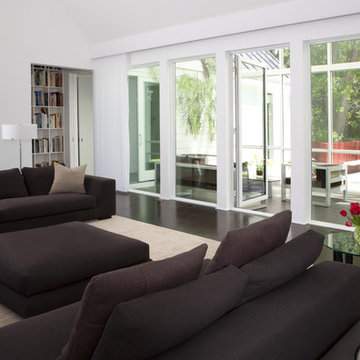
Featured in Home & Design Magazine, this Chevy Chase home was inspired by Hugh Newell Jacobsen and built/designed by Anthony Wilder's team of architects and designers.

Located in a beautiful spot within Wellesley, Massachusetts, Sunspace Design played a key role in introducing this architectural gem to a client’s home—a custom double hip skylight crowning a gorgeous room. The resulting construction offers fluid transitions between indoor and outdoor spaces within the home, and blends well with the existing architecture.
The skylight boasts solid mahogany framing with a robust steel sub-frame. Durability meets sophistication. We used a layer of insulated tempered glass atop heat-strengthened laminated safety glass, further enhanced with a PPG Solarban 70 coating, to ensure optimal thermal performance. The dual-sealed, argon gas-filled glass system is efficient and resilient against oft-challenging New England weather.
Collaborative effort was key to the project’s success. MASS Architect, with their skylight concept drawings, inspired the project’s genesis, while Sunspace prepared a full suite of engineered shop drawings to complement the concepts. The local general contractor's preliminary framing and structural curb preparation accelerated our team’s installation of the skylight. As the frame was assembled at the Sunspace Design shop and positioned above the room via crane operation, a swift two-day field installation saved time and expense for all involved.
At Sunspace Design we’re all about pairing natural light with refined architecture. This double hip skylight is a focal point in the new room that welcomes the sun’s radiance into the heart of the client’s home. We take pride in our role, from engineering to fabrication, careful transportation, and quality installation. Our projects are journeys where architectural ideas are transformed into tangible, breathtaking spaces that elevate the way we live and create memories.

Hamptons family living at its best. This client wanted a beautiful Hamptons style home to emerge from the renovation of a tired brick veneer home for her family. The white/grey/blue palette of Hamptons style was her go to style which was an imperative part of the design brief but the creation of new zones for adult and soon to be teenagers was just as important. Our client didn't know where to start and that's how we helped her. Starting with a design brief, we set about working with her to choose all of the colours, finishes, fixtures and fittings and to also design the joinery/cabinetry to satisfy storage and aesthetic needs. We supplemented this with a full set of construction drawings to compliment the Architectural plans. Nothing was left to chance as we created the home of this family's dreams. Using white walls and dark floors throughout enabled us to create a harmonious palette that flowed from room to room. A truly beautiful home, one of our favourites!

White, gold and almost black are used in this very large, traditional remodel of an original Landry Group Home, filled with contemporary furniture, modern art and decor. White painted moldings on walls and ceilings, combined with black stained wide plank wood flooring. Very grand spaces, including living room, family room, dining room and music room feature hand knotted rugs in modern light grey, gold and black free form styles. All large rooms, including the master suite, feature white painted fireplace surrounds in carved moldings. Music room is stunning in black venetian plaster and carved white details on the ceiling with burgandy velvet upholstered chairs and a burgandy accented Baccarat Crystal chandelier. All lighting throughout the home, including the stairwell and extra large dining room hold Baccarat lighting fixtures. Master suite is composed of his and her baths, a sitting room divided from the master bedroom by beautiful carved white doors. Guest house shows arched white french doors, ornate gold mirror, and carved crown moldings. All the spaces are comfortable and cozy with warm, soft textures throughout. Project Location: Lake Sherwood, Westlake, California. Project designed by Maraya Interior Design. From their beautiful resort town of Ojai, they serve clients in Montecito, Hope Ranch, Malibu and Calabasas, across the tri-county area of Santa Barbara, Ventura and Los Angeles, south to Hidden Hills.

The unexpected accents of copper, gold and peach work beautifully with the neutral corner sofa suite.
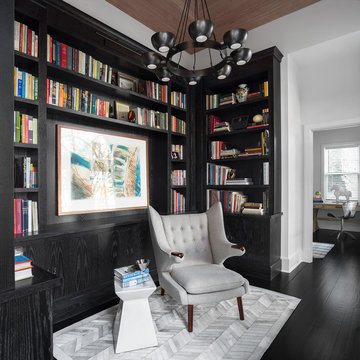
© Robert Granoff
www.robertgranoff.com
Space Designed by Thomas Puckett Designs
www.thomaspuckettdesigns.com
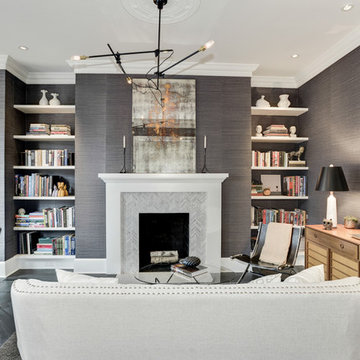
Contractor: AllenBuilt Inc.
Interior Designer: Cecconi Simone
Photographer: Connie Gauthier with HomeVisit

The homeowners loved the character of their 100-year-old home near Lake Harriet, but the original layout no longer supported their busy family’s modern lifestyle. When they contacted the architect, they had a simple request: remodel our master closet. This evolved into a complete home renovation that took three-years of meticulous planning and tactical construction. The completed home demonstrates the overall goal of the remodel: historic inspiration with modern luxuries.
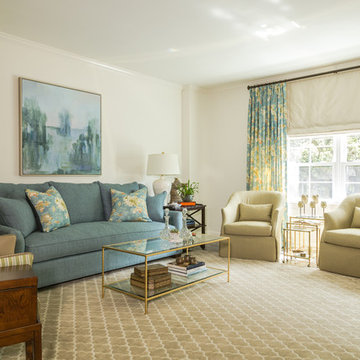
Susan Currie Design designed the update and renovation of a Garden District pied-a-terre.
Traditional Living Space with Black Floors Ideas and Designs
4




