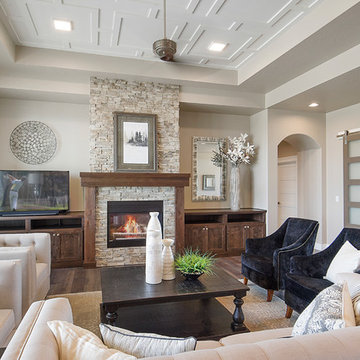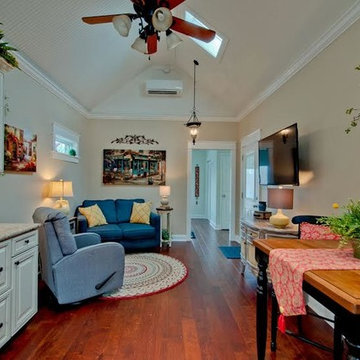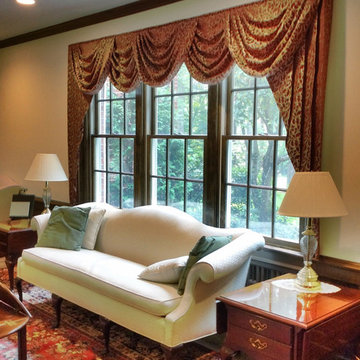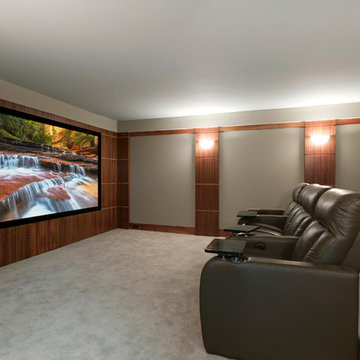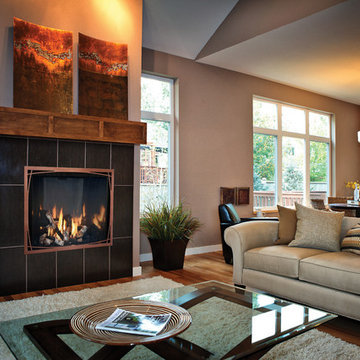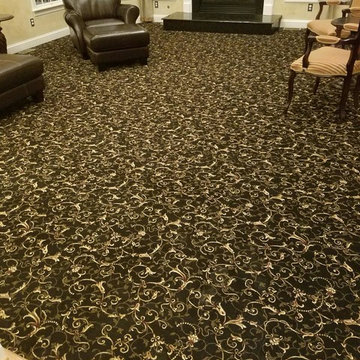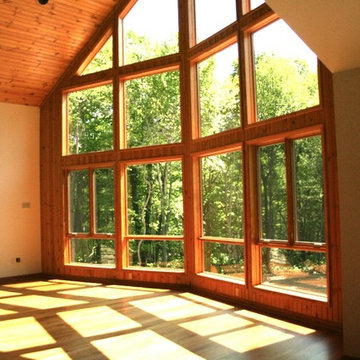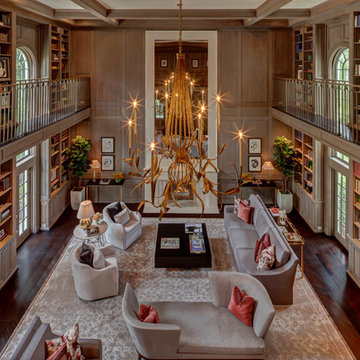Traditional Living Space with Beige Walls Ideas and Designs
Refine by:
Budget
Sort by:Popular Today
121 - 140 of 79,699 photos
Item 1 of 3

This roomy 1-story home includes a 2-car garage with a mudroom entry, a welcoming front porch, back yard deck, daylight basement, and heightened 9’ ceilings throughout. The Kitchen, Breakfast Area, and Great Room share an open floor plan with plenty of natural light, and sliding glass door access to the deck from the Breakfast Area. A cozy gas fireplace with stone surround, flanked by windows, adorns the spacious Great Room. The Kitchen opens to the Breakfast Area and Great Room with a wrap-around breakfast bar counter for eat-in seating, and includes a pantry and stainless steel appliances. At the front of the home, the formal Dining Room includes triple windows, an elegant chair rail with block detail, and crown molding. The Owner’s Suite is quietly situated back a hallway and features an elegant truncated ceiling in the bedroom, a private bath with a 5’ shower and cultured marble double vanity top, and a large walk-in closet.
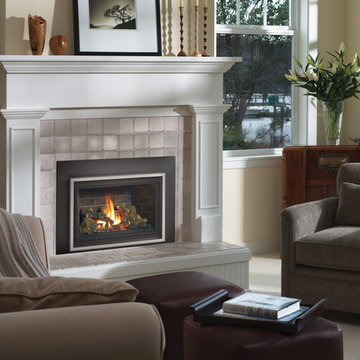
Large Deluxe 2,000 Square Foot Heater
The deluxe 34 DVL is the most convenient and beautiful way to provide warmth to medium and large sized homes. This insert has the same heating capacity as the 33 DVI but features the award-winning Ember-Fyre™ burner technology and high definition log set, along with fully automatic operation with the GreenSmart™ 2 handheld remote. The 34 DVL comes standard with powerful convection fans, along with interior top and rear *Accent Lights, which can be utilized to illuminate the interior of the fireplace with a warm glow, even when the fire is off.
The 34 DVL features the Ember-Fyre™ burner and high-definition log set, or the Dancing-Fyre™ burner with your choice of log set. It also offers a variety of face designs and fireback options to choose from.

The 4237™ gas fireplace by FireplaceX® is an extra-large clean face heater-rated gas fireplace that pushes the limits of fire and delivers in all areas of performance, design and functionality.
Perfect for large gathering places, from great rooms to grand entryways, the 4237 gas fireplace is a true showstopper that will make a commanding statement and become the best view in any home. The huge 1,554 square inch viewing area and fire display extend right down to the floor, creating a timeless look that resembles a real masonry fireplace. The 4237’s incredibly detailed, massive 10-piece log set and standard interior accent lighting showcase a big, bold fire that is second to none.
With a 3,000 square foot heating capacity and standard twin 130 CFM fans, this gas fireplace delivers the heat; however, you have the ability to control the heat output to a comfortable setting for you with the GreenSmart™ remote control.
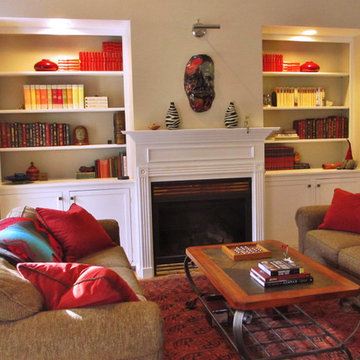
This transitional living room features built-ins surrounding a gas fireplace in front of which the spacious sofas provide an intimate seating area for conversation and games. The soft gray walls provide a neutral backdrop for vibrant pops of red and black used throughout from the one-of-a-kind artwork to the red and black books, throw pillows and blankets Continuing the color scheme the red and black area rug anchors the seating with the various finishes on the coffee table from tile to wood to wrought-iron legs finishing off this polished space.
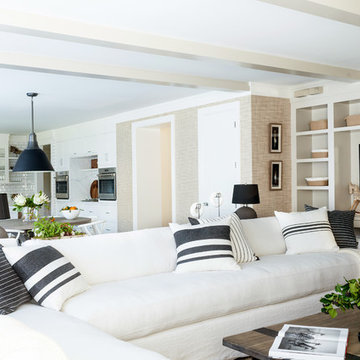
Interior Design, Custom Furniture Design, & Art Curation by Chango & Co.
Photography by Raquel Langworthy
See the project in Architectural Digest
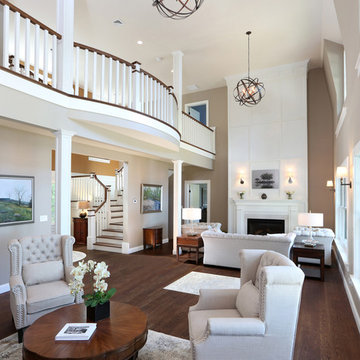
Formal 2-story living room with two seating areas, beautiful fireplace at one end, stunning wood pillars set off the two areas. Curved 2nd floor landing adds an architectural touch to the living room on one side and the entry on the other. Expansive windows showcase the lake.frontage.
Tom Grimes Photography
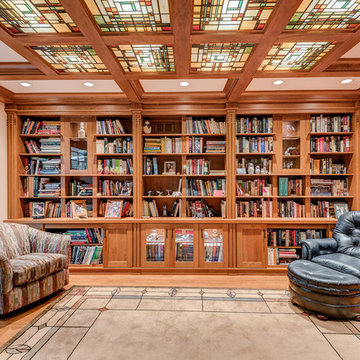
Matching cheery window trim compliments the beauty of the custom made library cabinetry. Hand crafted back lit stained glass is also enveloped with cherry trim coffer ceilings.
Buras Photography
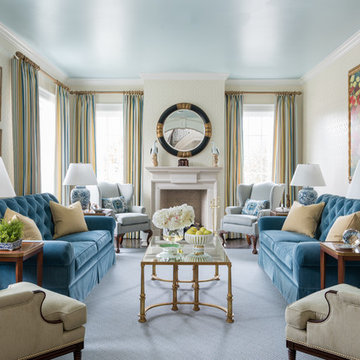
The aqua high gloss ceiling, subtle tone-on-tone trellis wallpaper, small geometric carpet, and bulls eye mirror all help to give this formal living room an open and airy feel. A pair of velvet tufted sofas also make the sitting area feel more luxurious.
Photography by Michael Hunter Photography.
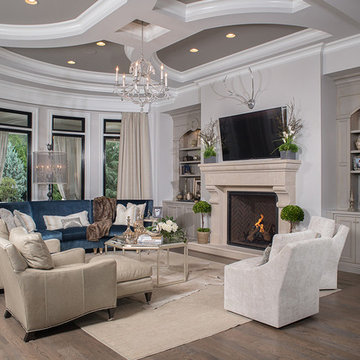
Custom valances accent the other details of this living room that features custom built-ins with inset doors and integrated millwork.

A painting hangs above the stone fireplace. The earthy colors add to the rustic look of the space. From the slender wooden mantelpiece to the wooden frames of the windows, every element in the room complements the rustic stone fireplace.
ULFBUILT - General contractor of custom homes in Vail and Beaver Creek.
Traditional Living Space with Beige Walls Ideas and Designs
7




