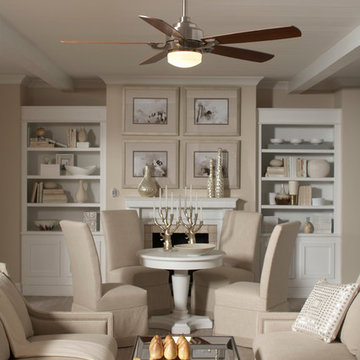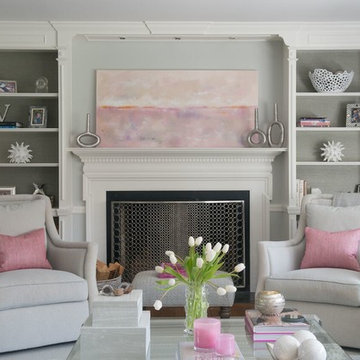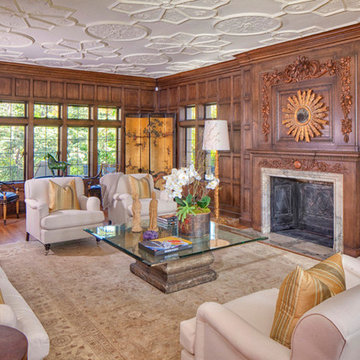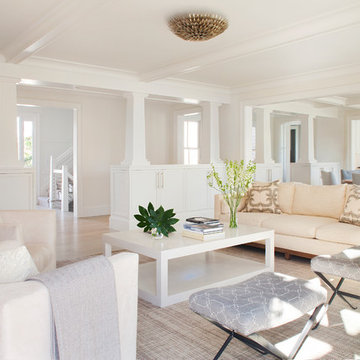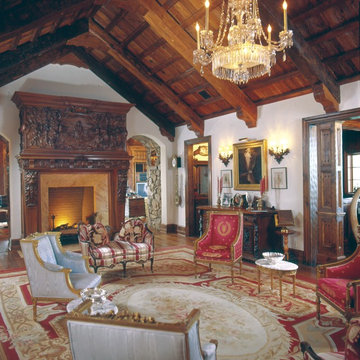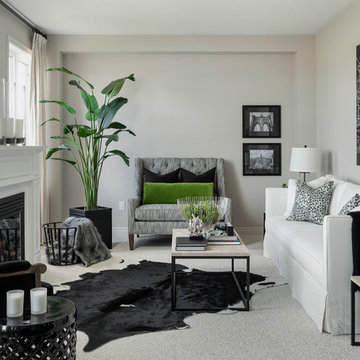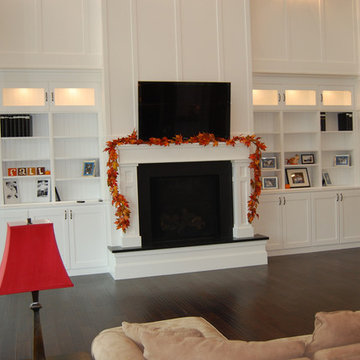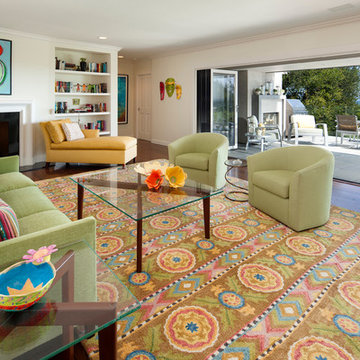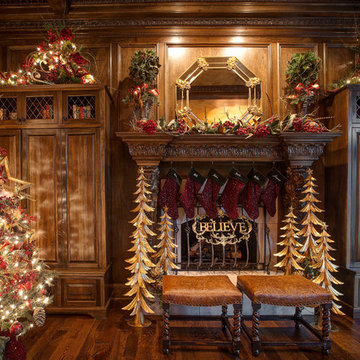Traditional Living Space with a Wooden Fireplace Surround Ideas and Designs
Refine by:
Budget
Sort by:Popular Today
41 - 60 of 14,851 photos
Item 1 of 3

This historic room has been brought back to life! The room was designed to capitalize on the wonderful architectural features. The signature use of French and English antiques with a captivating over mantel mirror draws the eye into this cozy space yet remains, elegant, timeless and fresh
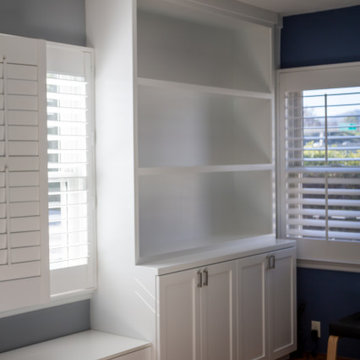
The finished result was custom shelves and storage both exposed and hidden. There is a large picture window centered on this wall. I came up with creating custom bookshelves with storage to bookend both sides. And under the window, filled the space with a deep bench with storage. I measured yoga mats and other workout gear to assure it would fit perfectly when not in use. The window treatments are also new with the wooden shutters to adjust the light during high sun hours. Also good solve to the 2 cats who just love to shread a nice curtain or two.

The living room at our Crouch End apartment project, creating a chic, cosy space to relax and entertain. A soft powder blue adorns the walls in a room that is flooded with natural light. Brass clad shelves bring a considered attention to detail, with contemporary fixtures contrasted with a traditional sofa shape.
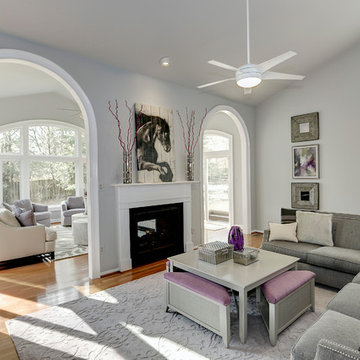
A sleek grey sectional with tone on tone lavender velvet and bold stripe charcoal & purple pillows frames the fireplace. A custom painted grey coffee table with lavender upholstered triangular stools gives additional seating and storage. The carved lavender rug, silver & purple accessories coupled with the black and white art finish off the room.

This 6,000sf luxurious custom new construction 5-bedroom, 4-bath home combines elements of open-concept design with traditional, formal spaces, as well. Tall windows, large openings to the back yard, and clear views from room to room are abundant throughout. The 2-story entry boasts a gently curving stair, and a full view through openings to the glass-clad family room. The back stair is continuous from the basement to the finished 3rd floor / attic recreation room.
The interior is finished with the finest materials and detailing, with crown molding, coffered, tray and barrel vault ceilings, chair rail, arched openings, rounded corners, built-in niches and coves, wide halls, and 12' first floor ceilings with 10' second floor ceilings.
It sits at the end of a cul-de-sac in a wooded neighborhood, surrounded by old growth trees. The homeowners, who hail from Texas, believe that bigger is better, and this house was built to match their dreams. The brick - with stone and cast concrete accent elements - runs the full 3-stories of the home, on all sides. A paver driveway and covered patio are included, along with paver retaining wall carved into the hill, creating a secluded back yard play space for their young children.
Project photography by Kmieick Imagery.
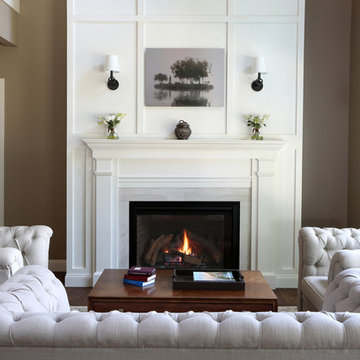
Formal 2-story living room with traditional fireplace at one end makes for a cozy seating area. Expansive windows look toward the lake and light up the room beautifully.
Tom Grimes Photography
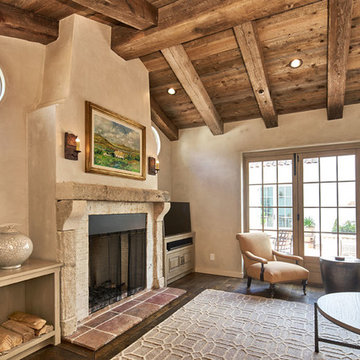
The living room includes; warm neutral upholstered seating, a subtly patterned area rug, wood & metal furniture and candle wall scones all complimenting the light faux finished walls, dark wood flooring, open beamed ceilings and stone fireplace.
Traditional Living Space with a Wooden Fireplace Surround Ideas and Designs
3




