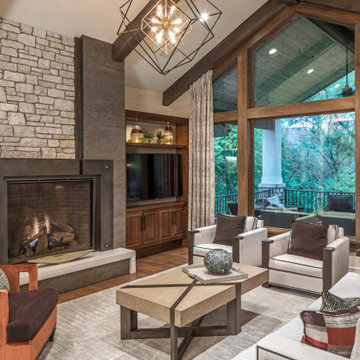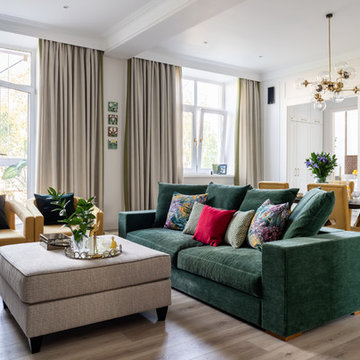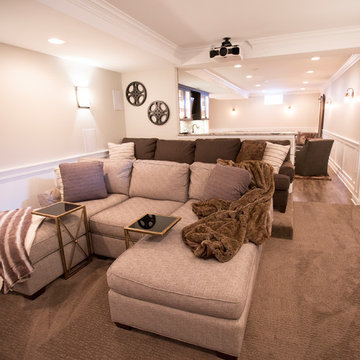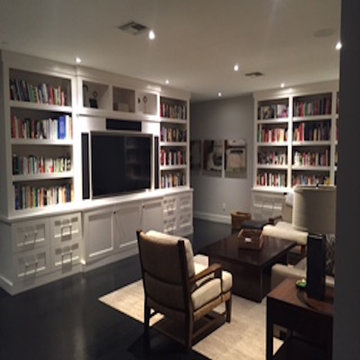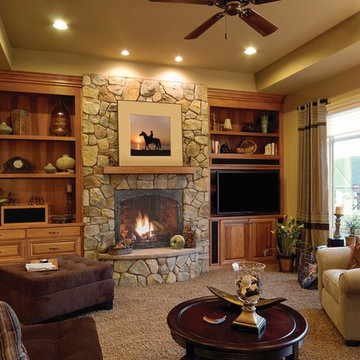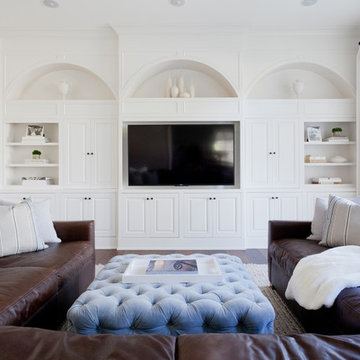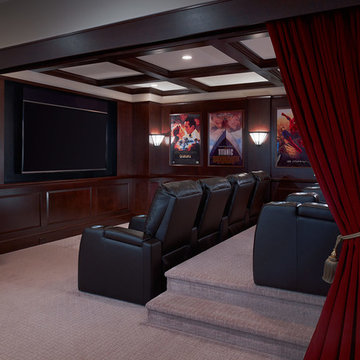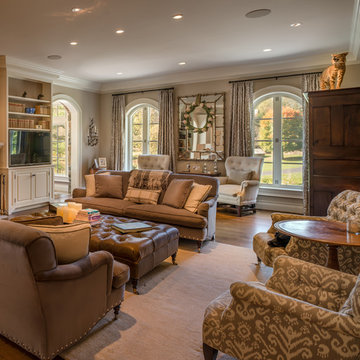Traditional Living Space with a Built-in Media Unit Ideas and Designs
Refine by:
Budget
Sort by:Popular Today
81 - 100 of 18,532 photos
Item 1 of 3
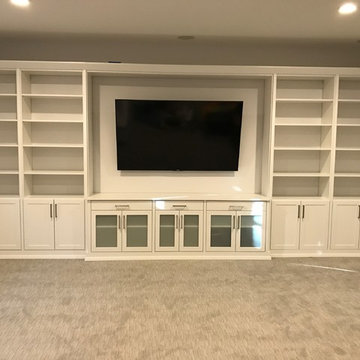
Chicagoland Home Products makes entertaining easier for this Chicagoland homeowner. Friends and family applaud this full wall built-in custom entertainment center. You will be able to take a few bows when you look beyond the local furniture store, collaborate with CHP and build exactly the custom storage solution you need to fit your space, instead of searching for something that never quite works with the area you have. CHP will incorporate your ideas, with their expertise, to deliver a custom built-in design that will debut on schedule and on budget. The star of this entertainment area is the large screen TV, recessed between nearly two dozen shelves and supported by a cast of drawers and doored cabinets. White, with shaker fronts, provides continuity for the face of this project. Large, square, brushed chrome handles keep everything clean across the entire wall. Crown and base moldings provide the bling for show time. Drawers are handy just below the monitor. Frosted glass inserts, below the recessed area, provide cool class to the whole design. Behind the scenes of this entertainment center are options for A/V equipment, receivers and accessories.
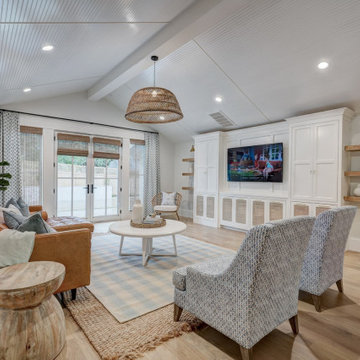
Family Room with doors open to back pool area - custom built ins with mesh inset doors. Custom upholstery, drapes and shades.

This custom built-in entertainment center features white shaker cabinetry accented by white oak shelves with integrated lighting and brass hardware. The electronics are contained in the lower door cabinets with select items like the wifi router out on the countertop on the left side and a Sonos sound bar in the center under the TV. The TV is mounted on the back panel and wires are in a chase down to the lower cabinet. The side fillers go down to the floor to give the wall baseboards a clean surface to end against.

TV area with art niches on each side. All cabinetry suspended. Led lighting under cabinetry and LED puck lights in each niche opening.
Great view of the water
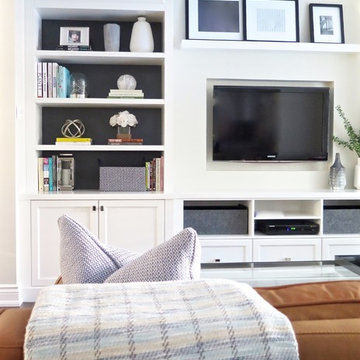
I have a thing for designing and stylizing built ins! I love how they are a practical storage solution, neatly being tucked in between two walls, yet offer the opportunity to showcase beautiful decorations, photos and book collections! The unexpected detail; the dark gray backdrop, allowing the objects to pop even more.
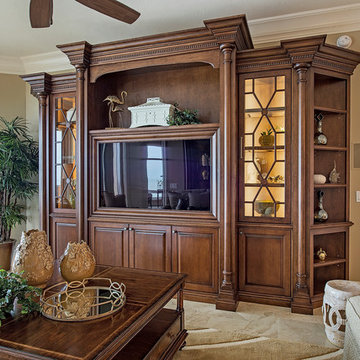
valance, drapes, balcony, wall of windows, enclosed book case, glass doors, lighted cabinet, marble floor, geometric area rug, beige couches, gold accent chair, square coffee table, built-in entertainment center, end tables, floor lamp, crown molding, tan walls, ceiling fan, neutral colors
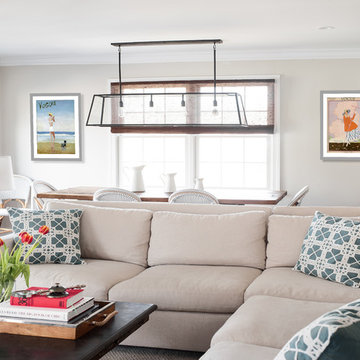
built ins xdash albert rug xdining table xsectional xSerena and Lily chairs xwindows built in xrevere pewter xwhite chair xcoral pillow xturquoise pillows xlarge wall clock xFloor Pillows & Poufs xwoven wooden blinds xsquare coffee table xwindow seat xbuiilt in tv x
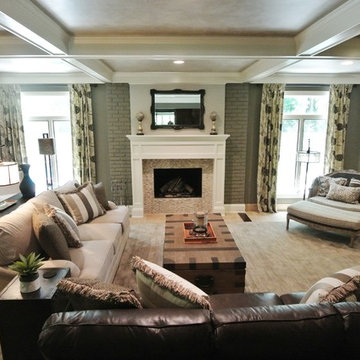
The room blends traditional with rustic charm. We brought in a warm taupe's, brown and cream colors to make the room feel more open and soothing. We ordered oversized furniture so that the family could lounge and completely redid the fireplace wall as it was originally covered with tile that hid the brick. The oversized area rug helps anchor the conversation area.
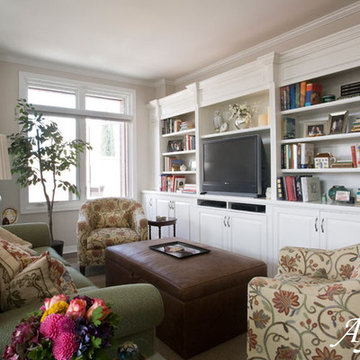
The living area in this condo features a cabinet that was custom designed by the designer to double as an entertainment center, as well as storage and display area for decorative items, books, movies, games, and photo albums. A custom leather storage bench adds the functionality of a coffee table, foot stool, extra seating, and additional storage. Light colored walls help the space feel larger.
Photo by: Corinne Cobabe
Traditional Living Space with a Built-in Media Unit Ideas and Designs
5





