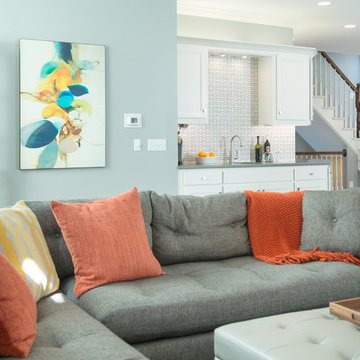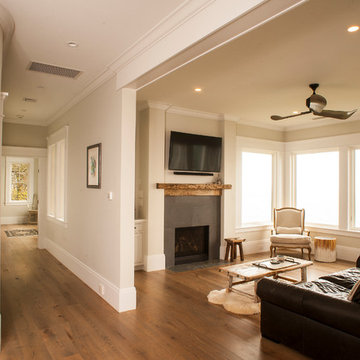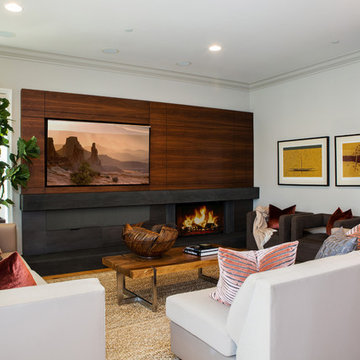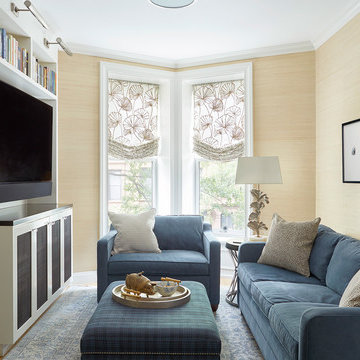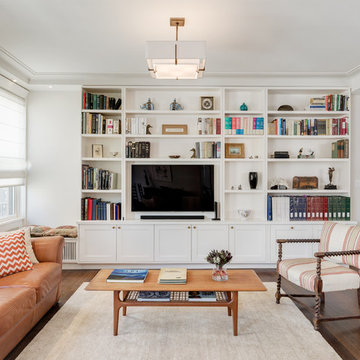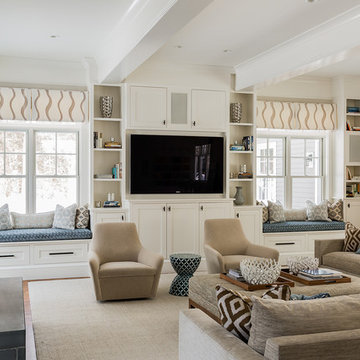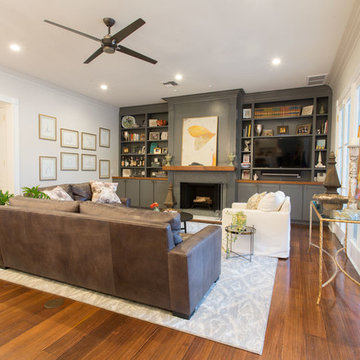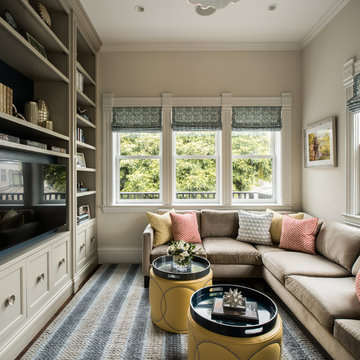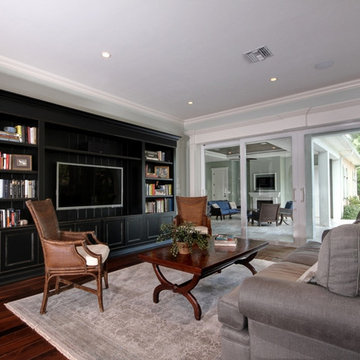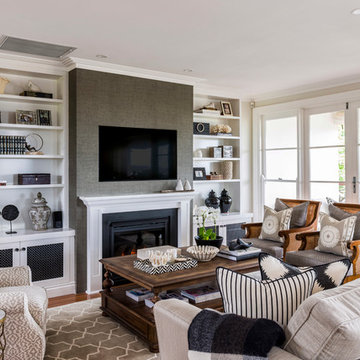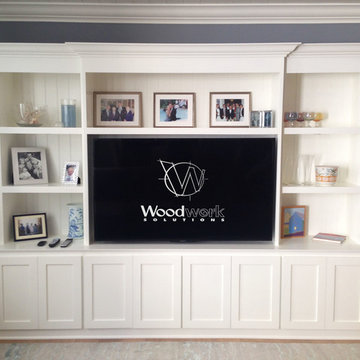Traditional Living Space with a Built-in Media Unit Ideas and Designs
Refine by:
Budget
Sort by:Popular Today
41 - 60 of 18,532 photos
Item 1 of 3
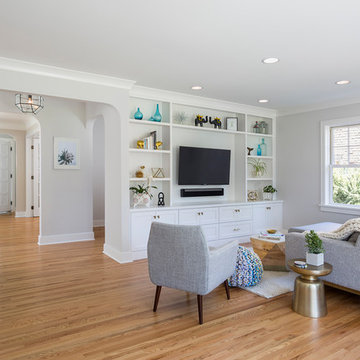
The homeowners loved the location of their small Cape Cod home, but they didn't love its limited interior space. A 10' addition along the back of the home and a brand new 2nd story gave them just the space they needed. With a classy monotone exterior and a welcoming front porch, this remodel is a refined example of a transitional style home.
Space Plans, Building Design, Interior & Exterior Finishes by Anchor Builders
Photos by Andrea Rugg Photography
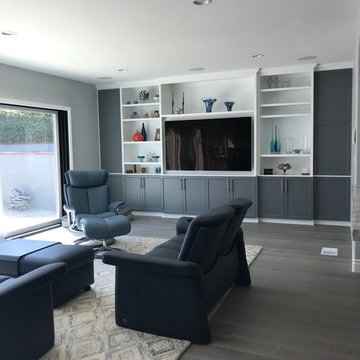
Family room with built in media cabinet.
Leather sofa, loveseat and reliner.
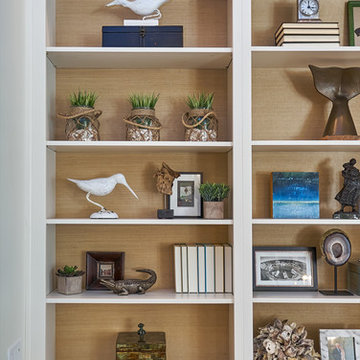
Close up view of the cabinets flanking the fireplace in the family room. These are perfect for displaying family art pieces, collections and books. The wood finish background helps show off the items better. There is also plenty of storage underneath in the cabinets, great for family games, DVD collections.

The Brahmin - in Ridgefield Washington by Cascade West Development Inc.
It has a very open and spacious feel the moment you walk in with the 2 story foyer and the 20’ ceilings throughout the Great room, but that is only the beginning! When you round the corner of the Great Room you will see a full 360 degree open kitchen that is designed with cooking and guests in mind….plenty of cabinets, plenty of seating, and plenty of counter to use for prep or use to serve food in a buffet format….you name it. It quite truly could be the place that gives birth to a new Master Chef in the making!
Cascade West Facebook: https://goo.gl/MCD2U1
Cascade West Website: https://goo.gl/XHm7Un
These photos, like many of ours, were taken by the good people of ExposioHDR - Portland, Or
Exposio Facebook: https://goo.gl/SpSvyo
Exposio Website: https://goo.gl/Cbm8Ya
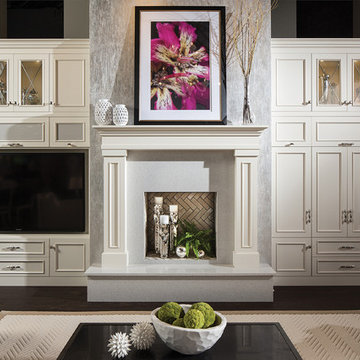
This entertainment center has it all! The built-in entertainment center fills the back wall and surrounds the fireplace mantle. The entertainment center includes speaker cabinetry for the sound system and easily its a large, flat-screen TV. Not to mention, wall to wall storage and decorative glass cabinetry to showcase your best decor pieces.
Media Centers:
They have become a fashionable feature in new homes, and a popular remodeling project for existing homes. With open floor plans, the media room is often designed adjacent to the kitchen, and it makes good sense to visually tie these rooms together with coordinating cabinetry styling and finishes.
Dura Supreme’s entertainment cabinetry is designed to fit the conventional sizing requirements for media components. With our entertainment accessories, your sound system, speakers, gaming systems, and movie library can be kept organized and accessible.
Request a FREE Dura Supreme Cabinetry Brochure Packet at:
http://www.durasupreme.com/request-brochure

Great Room. The Sater Design Collection's luxury, French Country home plan "Belcourt" (Plan #6583). http://saterdesign.com/product/bel-court/
Traditional Living Space with a Built-in Media Unit Ideas and Designs
3




