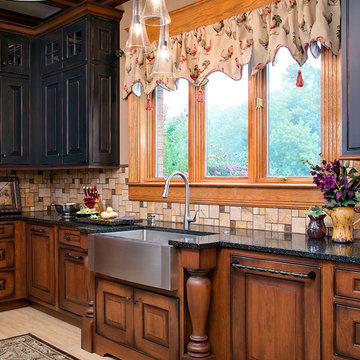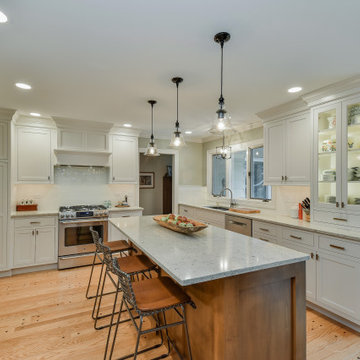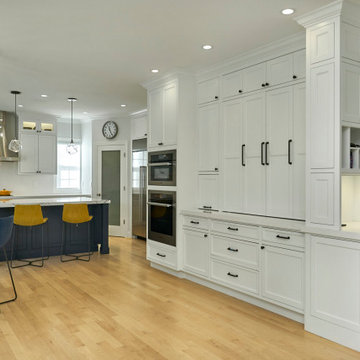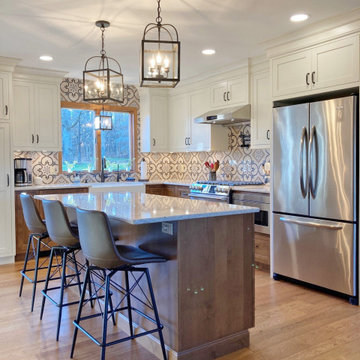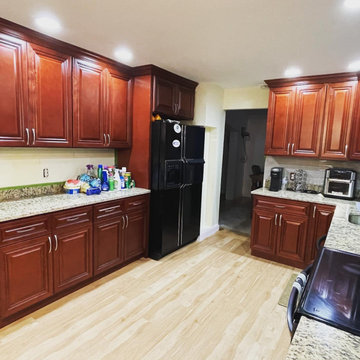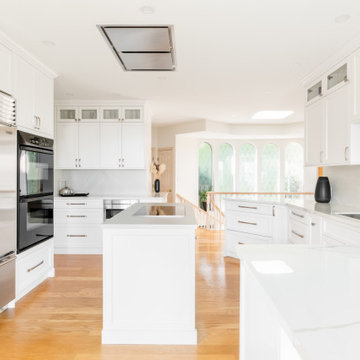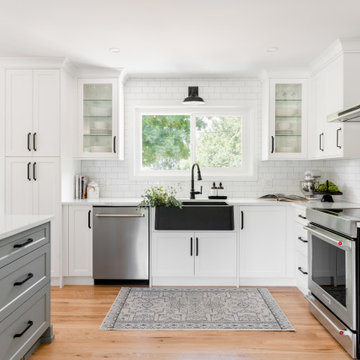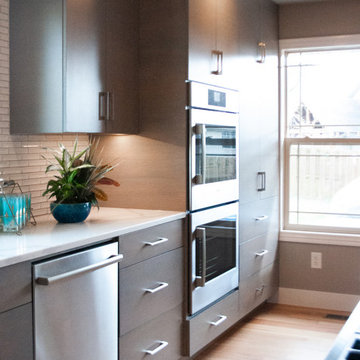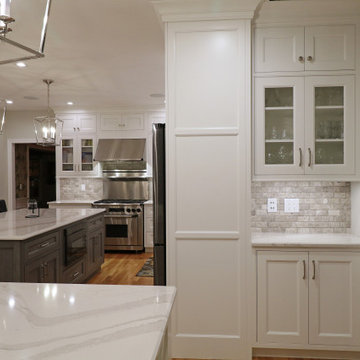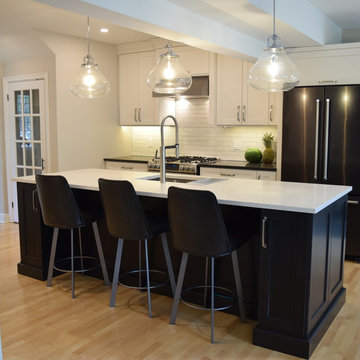Traditional Kitchen with Yellow Floors Ideas and Designs
Refine by:
Budget
Sort by:Popular Today
141 - 160 of 1,338 photos
Item 1 of 3
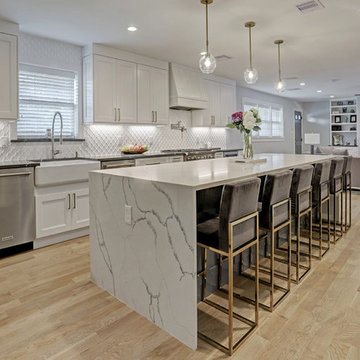
Large open concept kitchen with great space for entertaining. Beautiful classic white textured backsplash tile is subtle but adds a gorgeous design accent. The kitchen features two dishwashers to accommodate this busy family. More gold hardware was sprinkled in this room for additional color pop.
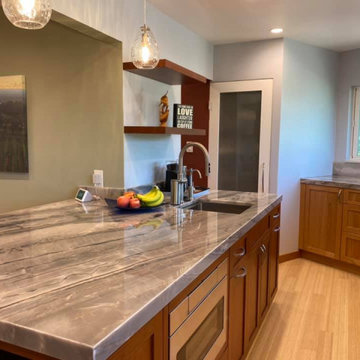
This is a Design-Build project by Kitchen Inspiratin Inc.
Cabinetry: Sollera Fine Cabinetry
Countertop: Natural Quartzite
Hardware: Top Knobs
Appliances: Bluestar
Backsplash: Special artisan glass tile
More about this project:
This time we cherish the beauty of wood! I am so happy to see this new project in our portfolio!
The highlight of the project:
✅Beautiful, warm and lovely custom cherry cabinets
✅ Natural quartzite that clearly shows the depth of natural stone!
✅Pro-style chef-grade appliances
✅Carefully planned accessories
✅Large peninsula with prep sink
✅Unique 3D stove splash
✅Custom made heavy duty pantry
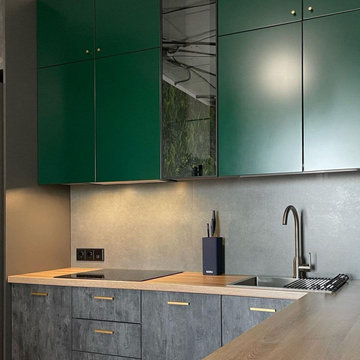
Превратите свою кухню в шедевр с нашей угловой кухней площадью 8 кв.м. Смелые черные и темно-зеленые цвета в неоклассическом дизайне создают неподвластный времени вид. Украсьте свое пространство стильными ручками и продемонстрируйте свои кулинарные способности с помощью потрясающей стеклянной витрины. Обновите свое кухонное пространство сегодня
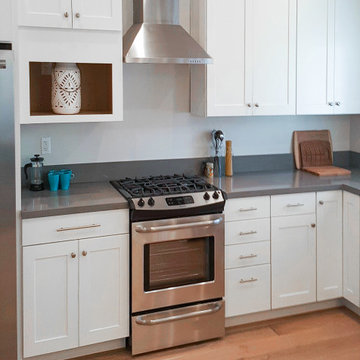
ADU guest unit Bungalow complete from A to Z in Hollywood Hills.
New construction.
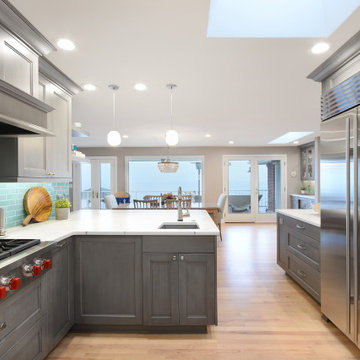
Gorgeous color play with grey, blue and white. The backsplash adds an uplifting vibe to this beautiful space. High end SubZero & Wolf appliances throughout. Engineered quazrt countertops add movement and contrast to the grey cabinets.
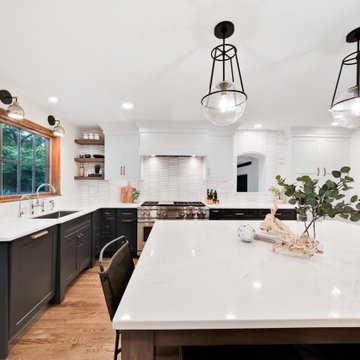
A transitional L-shaped kitchen addition with a brick pickett backsplash and a large island.
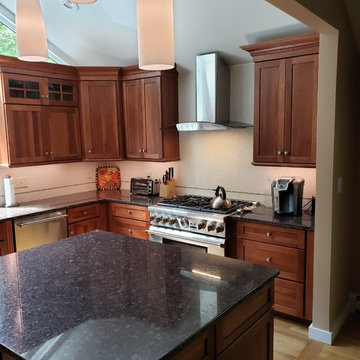
Yorktowne Iconic Cabinets. Rumberry on Shaw Reverse Raised Hickory Doorstyle. The biggest must-have was hidden walk-in pantry
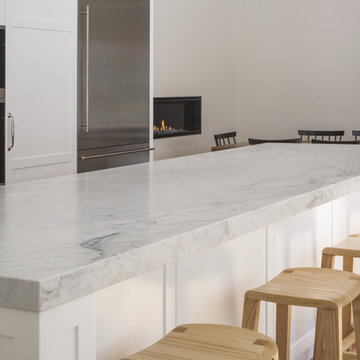
Classic shaker style kitchen for a Federation home in Killara. Image shows Carrara marble island.
Photos: Paul Worsley @ Live By The Sea
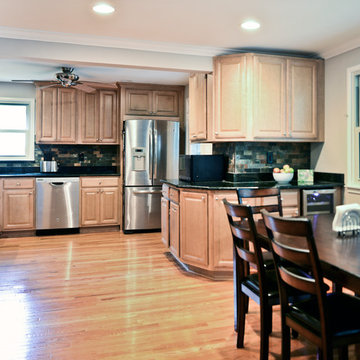
Overhaul Converts Classic Rambler to A Modern Yet Classic Family Home in Fairfax
This 1970 rambler in middle of old town in Fairfax City has been home to a growing family of five.
Ready for a massive overhaul, the family reached out to Michael Nash Design Build & Homes for assistance. Eligible for a special Fairfax City Renaissance program, this project was awarded special attention and favorable financing.
We removed the entire roof and added a bump up, second story three-bedroom, two bathroom and loft addition.
The main level was reformatted to eliminate the smallest bedroom and split the space among adjacent bedroom and the main living room. The partition walls between the living room and dining room and the partition wall between dining room and kitchen were eliminated, making space for a new enlarged kitchen.
The outside brick chimney was rebuilt and extended to pass into the new second floor roof lines. Flu lines for heater and furnace were eliminated. A furnace was added in the new attic space for second floor heating and cooling, while a new hot water heater and furnace was re-positioned and installed in the basement.
Second floor was furnished with its own laundry room.
A new stairway to the second floor was designed and built were furnace chase used to be, opening up into a loft area for a kids study or gaming area.
The master bedroom suite includes a large walk-in closet, large stoned shower, slip-free standing tub, separate commode area, double vanities and more amenities.
A kid’s bathroom was built in the middle of upstairs hallway.
The exterior of this home was wrapped around with cement board siding, maintenance free trims and gutters, and life time architectural shingles.
Added to a new front porch were Trex boards and stone and tapered style columns. Double staircase entrance from front and side yard made this residence a stand out home of the community.
This remodeled two-story colonial home with its country style front porch, five bedrooms, four and half bathrooms and second floor laundry room, will be this family’s home for many years to come.
Happier than before, this family moved back into this Extreme Makeover Home to love every inch of their new home.
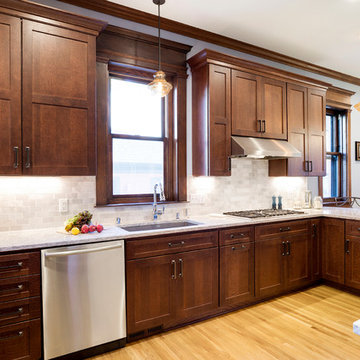
This 1800's Minneapolis kitchen needed to be updated! The homeowners were looking to preserve the integrity of the home and the era that it was built in, yet make it current and more functional for their family. We removed the dropped header and replaced it with a hidden header, reduced the size of the back of the fireplace, which faces the formal dining room, and took down all the yellow toile wallpaper and red paint. There was a bathroom where the new back entry comes into the dinette area, this was moved to the other side of the room to make the kitchen area more spacious. The woodwork in this house is truly a work of art, so the cabinets had to co-exist and work well with the existing. The cabinets are quartersawn oak and are shaker doors and drawers. The casing on the doors and windows differed depending on the area you were in, so we created custom moldings to recreate the gorgeous casing that existed on the kitchen windows and door. We used Cambria for the countertops and a gorgeous marble tile for the backsplash. What a beautiful kitchen!
SpaceCrafting
Traditional Kitchen with Yellow Floors Ideas and Designs
8
