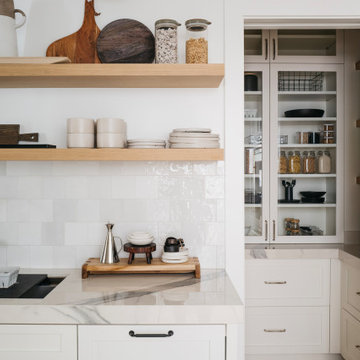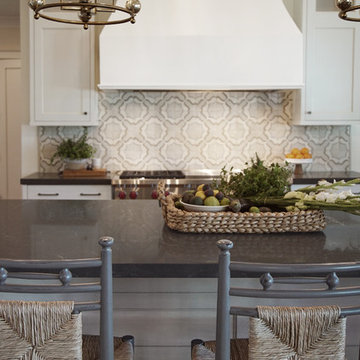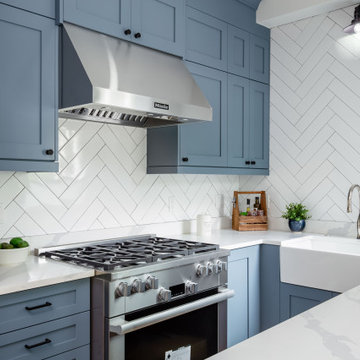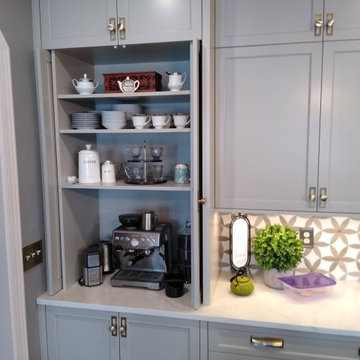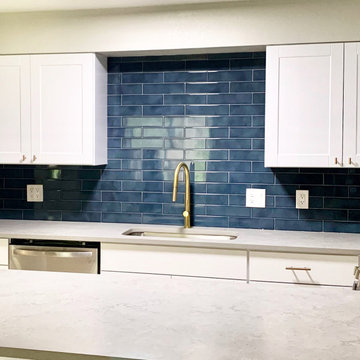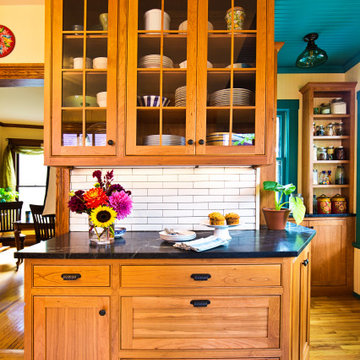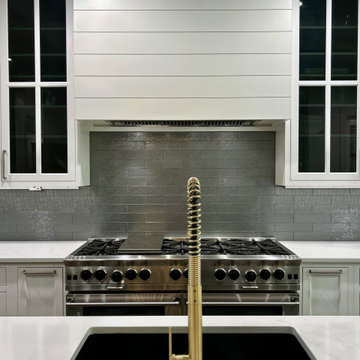Traditional Kitchen with a Wood Ceiling Ideas and Designs
Refine by:
Budget
Sort by:Popular Today
121 - 140 of 911 photos
Item 1 of 3
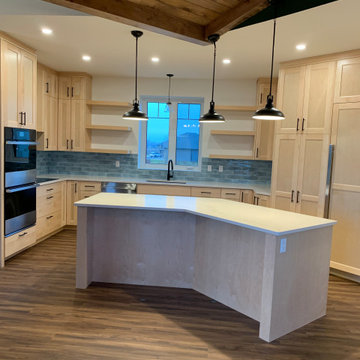
Large craftsman-style farmhouse kitchen with custom light wood cabinetry and black accents.
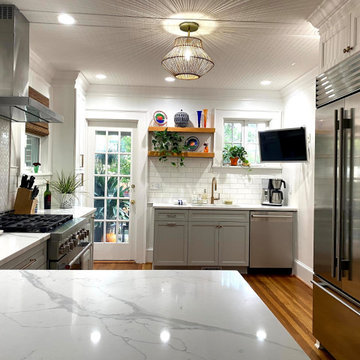
A view of the entire kitchen. Yes it is compact but full of great storage. We are looking thru the wall that was opened Details include bamboo window shades to add warmth and a pearly white mosaic marble over range for high-end detailing as well as open shelves over the sink area for the owners displays and plants. The pantry at end is only 12" deep so you can access back door but still creates great storage.
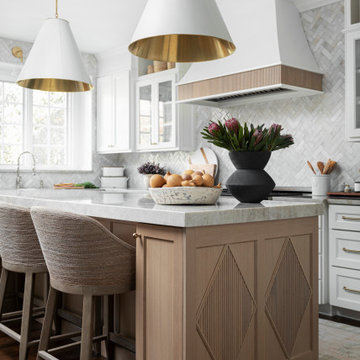
These homeowners were ready to update the home they had built when their girls were young. This was not a full gut remodel. The perimeter cabinetry mostly stayed but got new doors and height added at the top. The island and tall wood stained cabinet to the left of the sink are new and custom built and I hand-drew the design of the new range hood. The beautiful reeded detail came from our idea to add this special element to the new island and cabinetry. Bringing it over to the hood just tied everything together. We were so in love with this stunning Quartzite we chose for the countertops we wanted to feature it further in a custom apron-front sink. We were in love with the look of Zellige tile and it seemed like the perfect space to use it in.
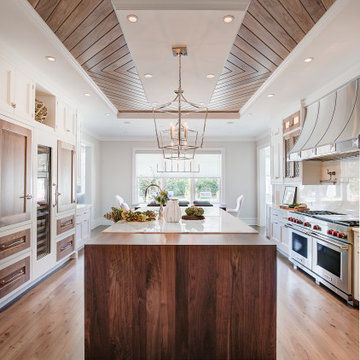
Bakes & Kropp remodeled this former showhouse kitchen to reflect the personalities of its owners—and with 450 square feet to work with, the team had plenty of space to be creative. The kitchen now includes two sinks, two dishwashers, two fridges, and a large French Top stove to support the owner’s preferred cooking style. The space is elegant but comfortable and carefully blends a mixture of walnut, painted cabinetry, stone, and metal accents.
Just a few standout design details include the walnut ceiling patterning, the metal mesh overlay on the cabinet doors sourced from Armac Martin, and a custom range hood unlike any the Bakes & Kropp team had created before.
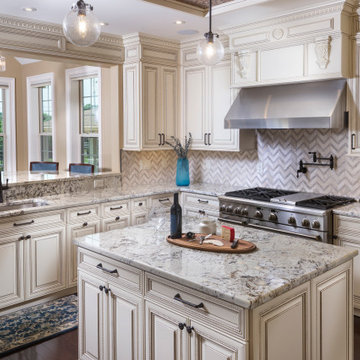
This open kitchen includes an island for prep and cooking plus and an island for entertaining guests.
There is also an adjacent bar height table with bar stools for additional serving and eating.
A set of custom storage benches are designed to be pulled into the room for overflow seating when needed.
The tile faced entertainment island has the unique ability to be rolled around via hidden rubber wheels recessed underneath.
The wheels can be locked through a clever locking system.
That island features a contrasting Blue Pearl granite top which compliments the secondary blue tones in the tile, barstools and benches.
The central axis of the kitchen has a copper finished embossed tin-faced inset on a 4 x 10 foot tray from which 3 pendants are hung.
Cabinet interiors are fully fitted out with the newest inserts and space saving technology.
Although not shown, there is a microwave drawer and warming drawer facing the high end 48" gas range.
Oil rubbed bronze handles and accents contrast nicely with the stainless steel appliances.
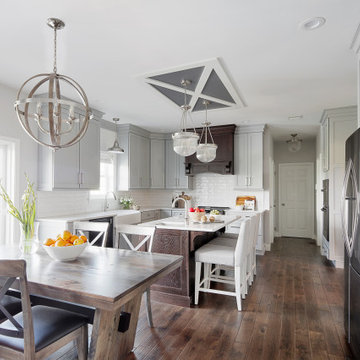
When meeting with our homeowners for this kitchen renovation project, they presented us with a large wish list. This busy family of five loves to cook and entertain for their large extended family. They felt their current kitchen was not functioning to its fullest potential. It felt cramped, dark, outdated, and had no flair. They wanted more room for storage, and convenient areas to hold their cookware. They had an unorganized pantry that wasn’t working for them, and a desk area that had become a clutter zone. They showed us examples of a cool toned color palette that they loved and asked us to bring in some farmhouse style elements with a modern aesthetic. We could not wait to transform this room!
We began by reimagining the flow of the kitchen. In order to give them more counter space to use for food preparation, we moved the fridge to the wall where the desk was. We eliminated the messy pantry closet, and installed a tall cabinet to house an additional oven and built-in microwave. We added a large pantry cabinet to the right of the refrigerator to give them plenty of organized storage space, allowing easy access to snacks from the family room. On the left side of the fridge, we incorporated a drop zone area where they can leave their keys and mail when coming in from the garage. In the island we included a pull-out trash easily accessible from both the sink and the cooking areas, and added a vegetable sink to create an extended area for food prep. For the perimeter of the kitchen, we moved the range down to allow for a corner lazy susan and drawer bank for pots and pans, and provided them with a deep farmhouse sink to aid in washing larger items. By running the cabinetry up to the ceiling, we were able to provide them with additional storage space. We finished the cabinetry off with a beautiful decorative hood surround and capped the cabinets with a large stacked crown molding.
The finishes we chose for the kitchen help modernize the space while keeping the room feeling warm and inviting. We used a soft grey paint on the perimeter cabinets and infused a warm chestnut stain on the island and decorative hood. We incorporated corbel details at both the hood and island to add some depth to the design. We included a very unique focal point to the ceiling above the island; it is a custom trim detail in the shape of an X, with dark paint as an accent. We topped the cabinetry with a luxurious calacatta quartz counter that created movement with large beautiful veining details. Hand-cut high gloss white subway tiles added brightness and sophistication to the space. Touches of silver were brought in with cabinet hardware and gooseneck faucets. We added an abundance of lighting including recessed lights, a farmhouse style silver pendant over the sink, two vintage style pendants at the island with ribbed glass, and a large wood and silver chandelier over the table, giving ample light and making the room feel bright. Adding under cabinet lighting provided our client with much needed task lighting while doing food prep. We finished the room off by using four comfortable upholstered counter stools with distressed white painted legs, adding to the farmhouse feel. New hand scraped oak plank hardwood flooring was added throughout the first floor along with large baseboard trim to tie the rest of the house in with the new kitchen design. Our client now has a large, updated, modernized kitchen to conjure up delicious meals for their family and friends.
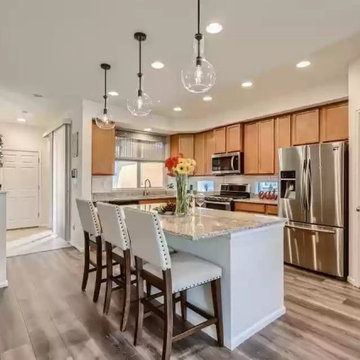
Two-Story home with full unfinished basement, 4 bdrms, 3 full bthrms, 1/2 bthrm, 2-car garage, side yard.
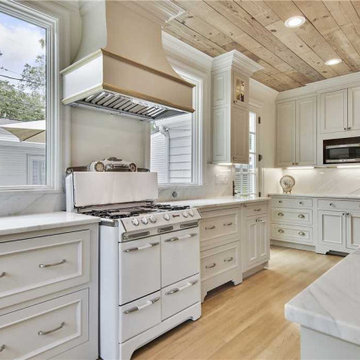
This traditional kitchen is the definition of elegance! The island posts, mullion glass doors, shaped bottom arches, and range hood combine to lend loads of detail and character to this large space.
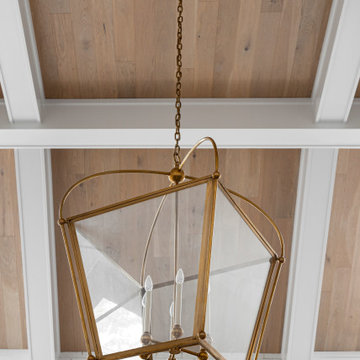
These homeowners were ready to update the home they had built when their girls were young. This was not a full gut remodel. The perimeter cabinetry mostly stayed but got new doors and height added at the top. The island and tall wood stained cabinet to the left of the sink are new and custom built and I hand-drew the design of the new range hood. The beautiful reeded detail came from our idea to add this special element to the new island and cabinetry. Bringing it over to the hood just tied everything together. We were so in love with this stunning Quartzite we chose for the countertops we wanted to feature it further in a custom apron-front sink. We were in love with the look of Zellige tile and it seemed like the perfect space to use it in.
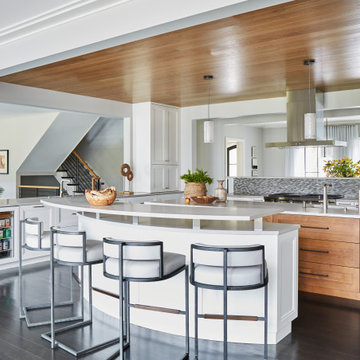
An open concept kitchen in the middle of a contemporary home called for the simplicity of clean lines and white cabinets with the warmth of rich wood tones. From the white oak wood clad ceiling in a custom stain to the streamlined Baker barstools and quartz counters, this kitchen shows how contemporary can be welcoming. Design by Two Hands Interiors. View more of this home on our website.
Traditional Kitchen with a Wood Ceiling Ideas and Designs
7
