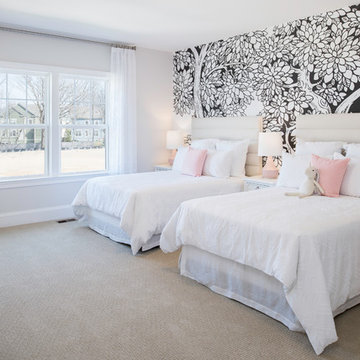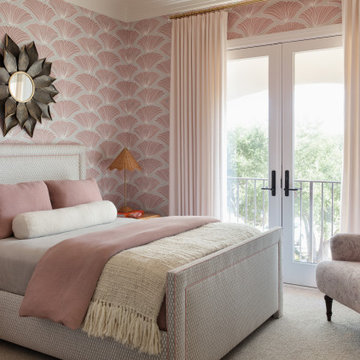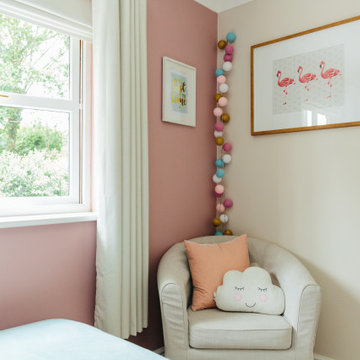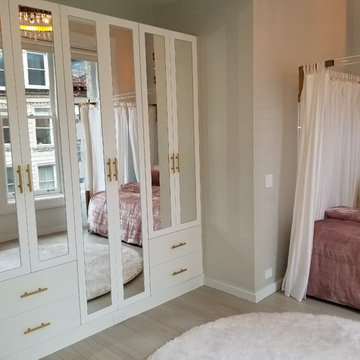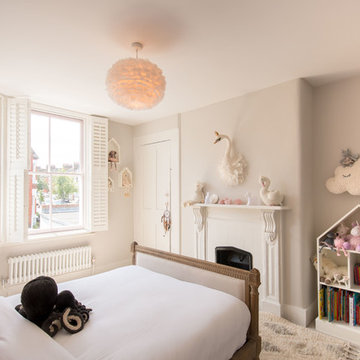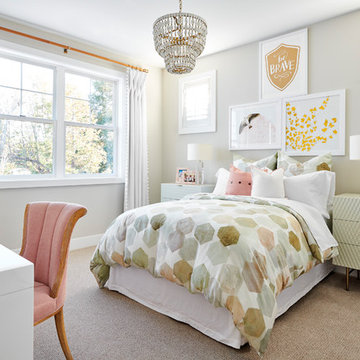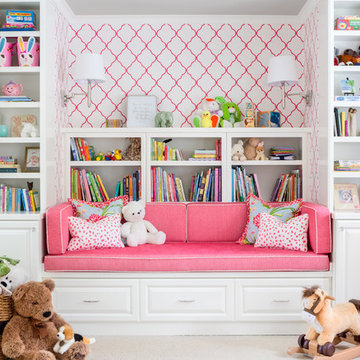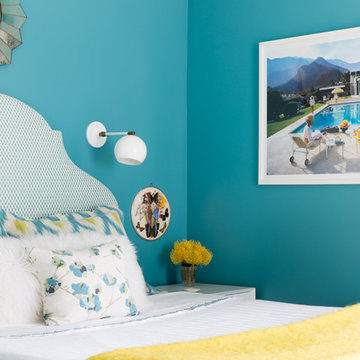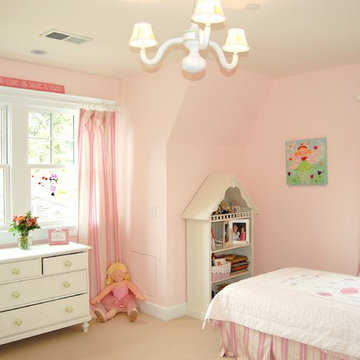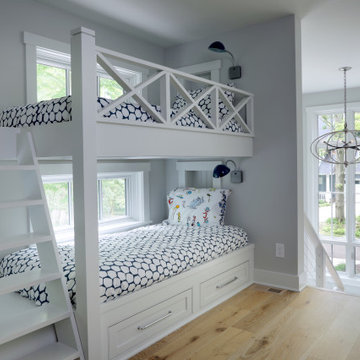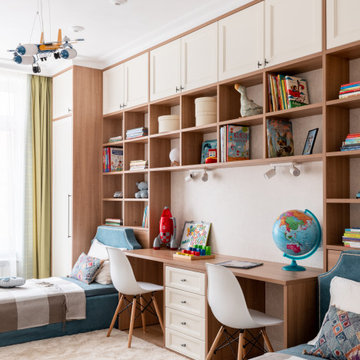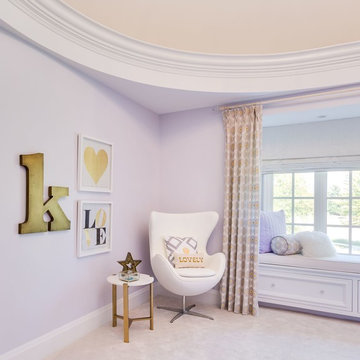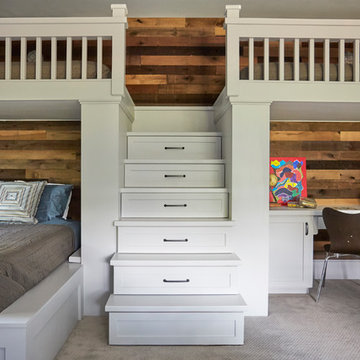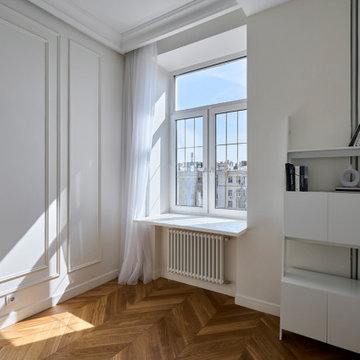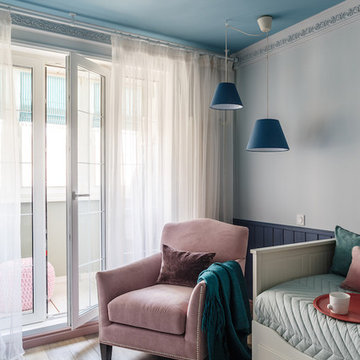Traditional Kids' Bedroom with Beige Floors Ideas and Designs
Refine by:
Budget
Sort by:Popular Today
181 - 200 of 2,512 photos
Item 1 of 3
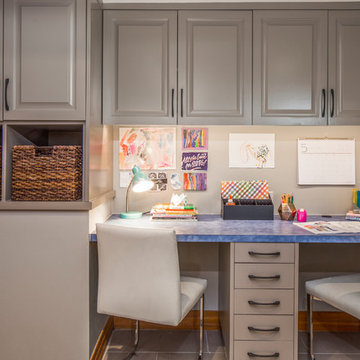
Rumpus Room
Besides providing for a second TV and sleepover destination, the Rumpus Room has a spot for brother and sister to attend to school needs at a desk area.
At the side of the room is also a home office alcove for dad and his projects--both creative and business-related.
Outside of this room at the back of the home is a screened porch with easy access to the once-elusive backyard.
Plastic laminate countertop. Cabinets painted Waynesboro Taupe by Benjamin Moore
Construction by CG&S Design-Build.
Photography by Tre Dunham, Fine focus Photography
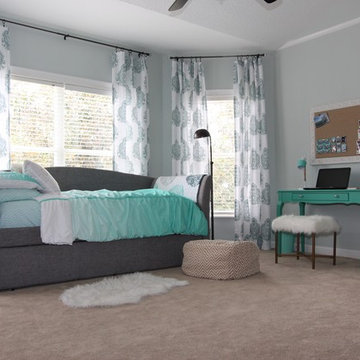
All furniture except daybed is new; also added new decor items and drapes. Painted walls Sea Salt by SW.
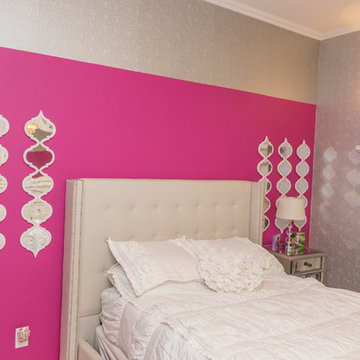
Fireplace Tile, Mantle, Wall Covering, Lighting, Headboard and Décor purchased and installed by Bridget's Room.
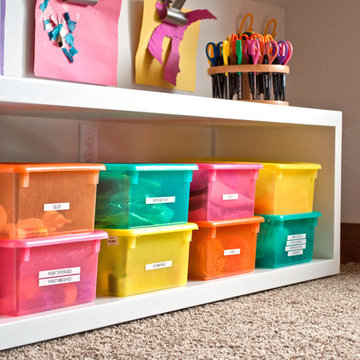
The goal for this light filled finished attic was to create a play space where two young boys could nurture and develop their creative and imaginative selves. A neutral tone was selected for the walls as a foundation for the bright pops of color added in furnishings, area rug and accessories throughout the room. We took advantage of the room’s interesting angles and created a custom chalk board that followed the lines of the ceiling. Magnetic circles from Land of Nod add a playful pop of color and perfect spot for magnetic wall play. A ‘Space Room’ behind the bike print fabric curtain is a favorite hideaway with a glow in the dark star filled ceiling and a custom litebrite wall. Custom Lego baseplate removable wall boards were designed and built to create a Flexible Lego Wall. The family was interested in the concept of a Lego wall but wanted to keep the space flexible for the future. The boards (designed by Jennifer Gardner Design) can be moved to the floor for Lego play and then easily hung back on the wall with a cleat system to display their 3-dimensional Lego creations! This room was great fun to design and we hope it will provide creative and imaginative play inspiration in the years to come!
Designed by: Jennifer Gardner Design
Photography by: Marcella Winspear
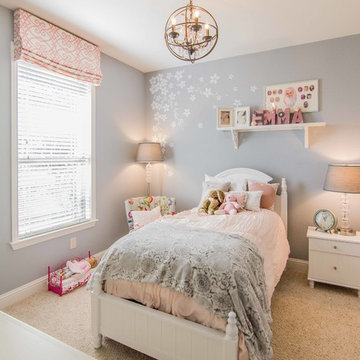
When these homeowners approached us, they were tired of their home feeling dark and ready to freshen up the college-days furniture. Room by room we worked to lighten and brighten the spaces with fresh new paint colors, light fixtures, furnishings and decor that were kid-friendly and comfortable for entertaining. We just loved the end result that incorporated touches of rustic class and nature-inspired personality, a perfect compliment to their peaceful backyard view.
Megan Kranz
Traditional Kids' Bedroom with Beige Floors Ideas and Designs
10
