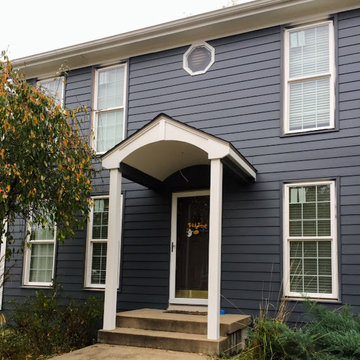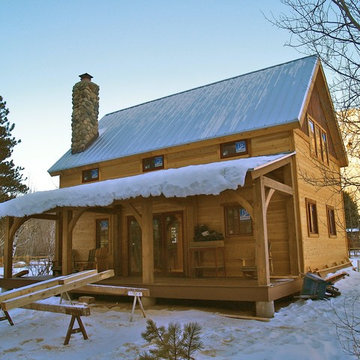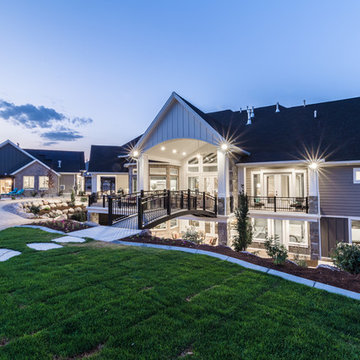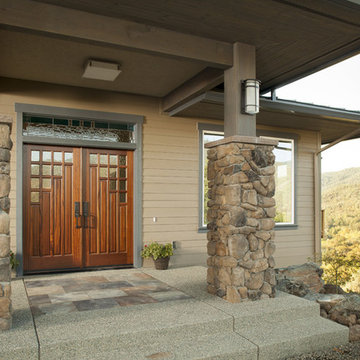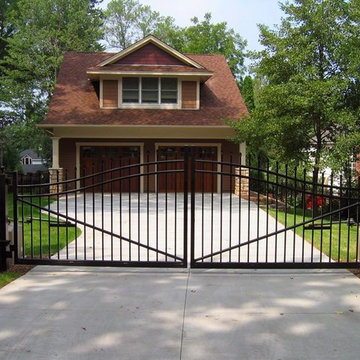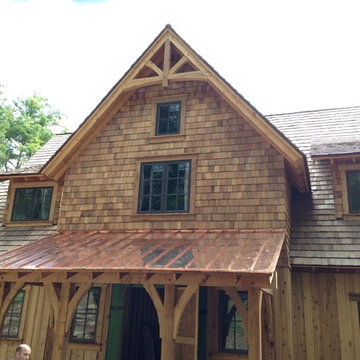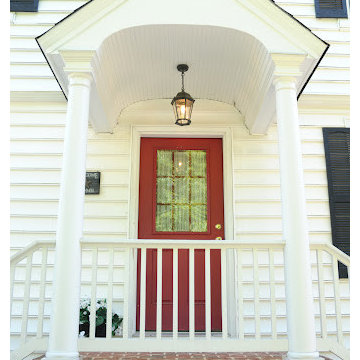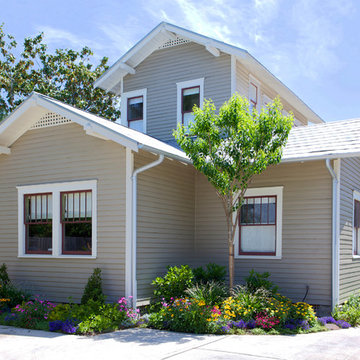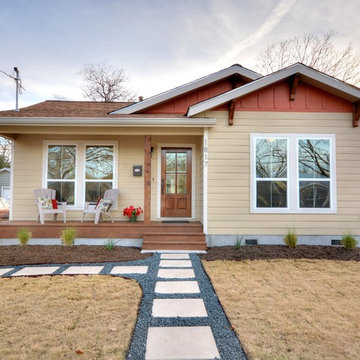Traditional House Exterior with Wood Cladding Ideas and Designs
Refine by:
Budget
Sort by:Popular Today
161 - 180 of 35,153 photos
Item 1 of 3
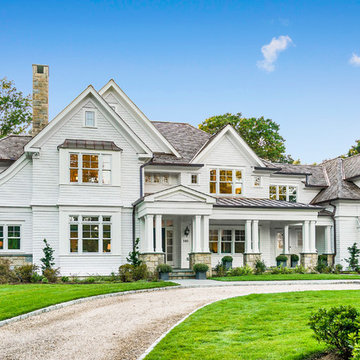
Interior/Exterior finishes by Monique Varsames of Moka Design
Furniture staged by Stage to Show
Photography by Frank Ambrosino
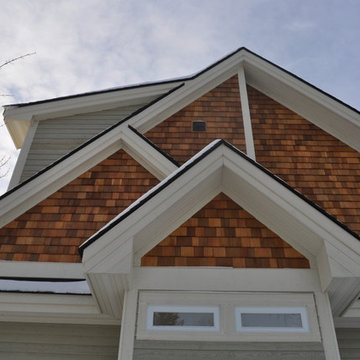
This cottage is situated on Lake Simcoe, Ontario. The owners of this cottage had a family cottage on Lake Simcoe that was grandfathered into the current shoreline regulations. We were able to build on the original cottage footprint using steel screw pile foundation drilled down to bedrock to maintain a stable foundation on the sand. The cottage features a large common room with a cathedral ceiling and clear storey windows. The cottage also has a two way fireplace and a cupula to bring light into the interior of the space. The cottage sits very close to the lake and features an expansive deck to take in the magnificent lake views.

Featuring a spectacular view of the Bitterroot Mountains, this home is custom-tailored to meet the needs of our client and their growing family. On the main floor, the white oak floors integrate the great room, kitchen, and dining room to make up a grand living space. The lower level contains the family/entertainment room, additional bedrooms, and additional spaces that will be available for the homeowners to adapt as needed in the future.
Photography by Flori Engbrecht
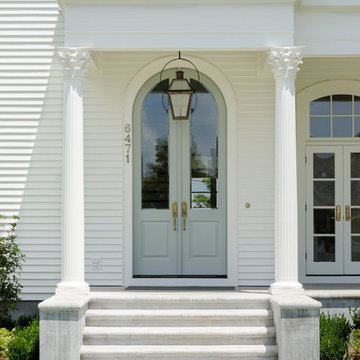
House was built by Hotard General Contracting, Inc. Jefferson Door supplied: exterior doors (custom Sapele mahogany), interior doors (Masonite), windows custom Sapele mahogany windows on the front and (Integrity by Marvin Windows) on the sides and back, columns (HB&G), crown moulding, baseboard and door hardware (Emtek).
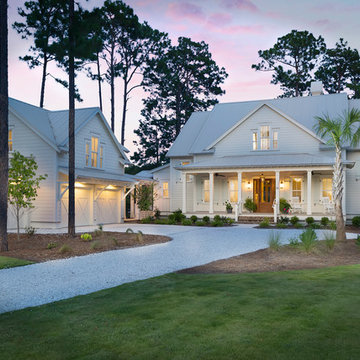
Lovely two story home in the heart of the low country in South Carolina. We have a nice, wide front porch - very traditional in the South - with a connecting walk-way to the garage, which also has an apartment above. The shell driveway is also very popular in the south. The exterior lighting really shows off this home with its beautiful and low maintenance landscaping.
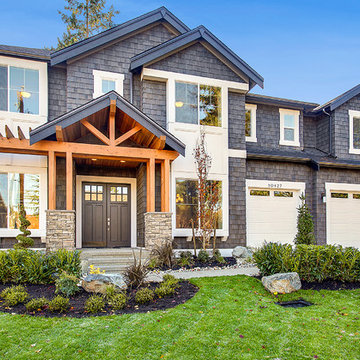
Exterior front facing shot of the Acropolis, a harmonious blend of mixed materials including wood and stone, and featuring multi garage doors.
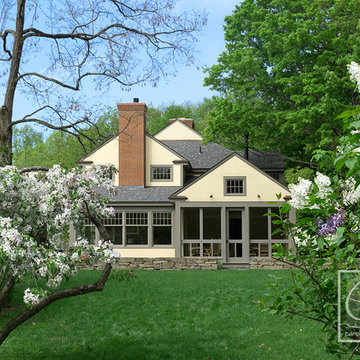
Carolyn Bates Photography, Redmond Interior Design, Haynes & Garthwaite Architects, Shepard Butler Landscape Architecture
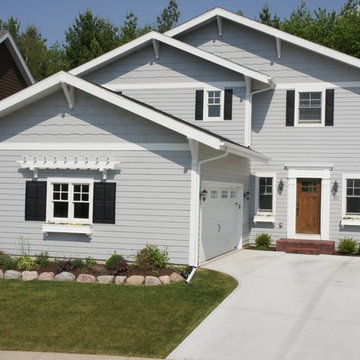
This is a narrow lot Craftsman home made to fir on a 44 foot wide lot. The home has an amazing interior and features some of the finest craftsmanship in the US. Chris Cook
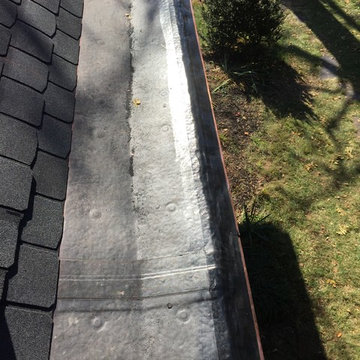
Restored Yankee Gutter
Fully adhered .060 Carlsle EPDM black rubber on mechanically 1/2 fiber board
CertainTeed Highland Slate designer shingles
Open copper valleys
Copper Chimney's
Completely restored yankee gutters with copper edging on crown molding frame
Copper pipe boots
Clinton Strober
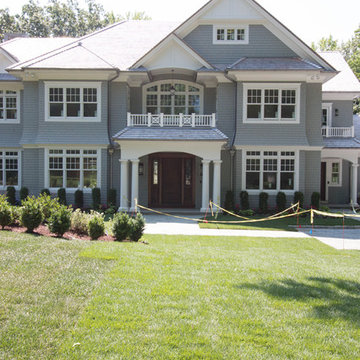
Front elevation. Front entry, covered deck above, custom exterior carpentry and mill work. Prefinished cedar siding installation.
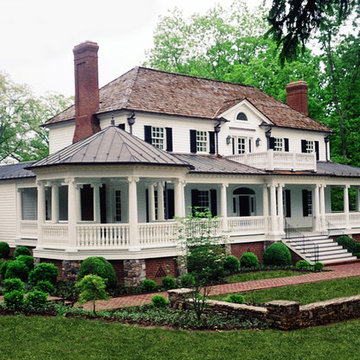
A new home with copper roofing, brick chimneys, and large wrap-around front porch and gazebo overlooks a lawn with fieldstone walls and golf course beyond. Porch features Ionic columns and balustrade. --Photo credit: Candace M.P. Smith Architect.
Traditional House Exterior with Wood Cladding Ideas and Designs
9
