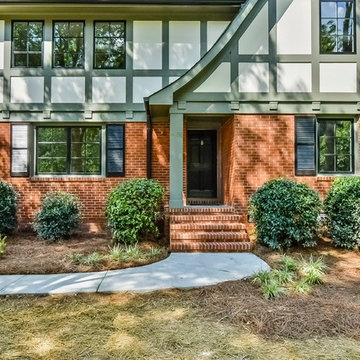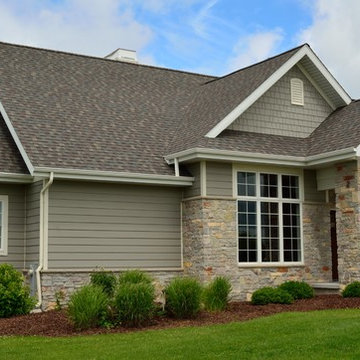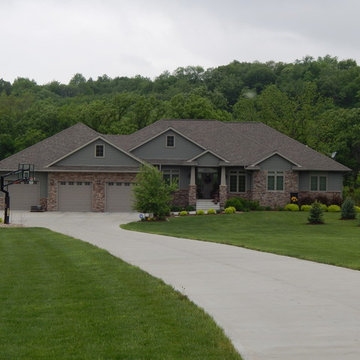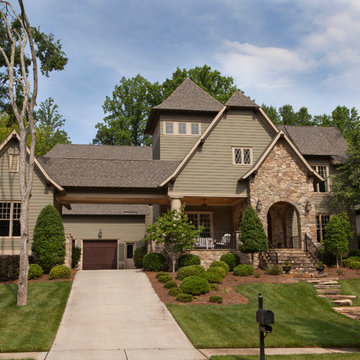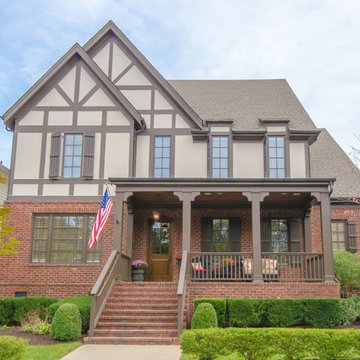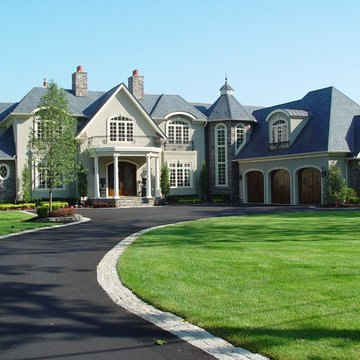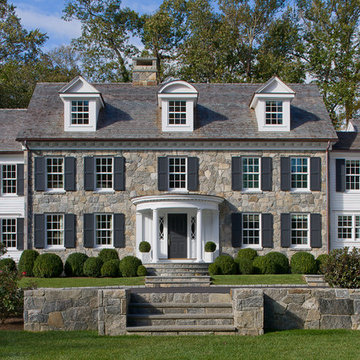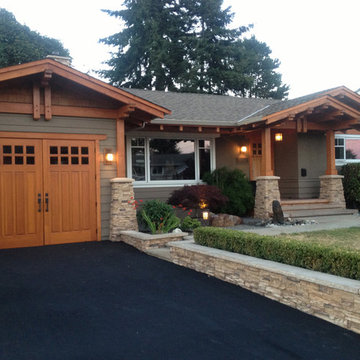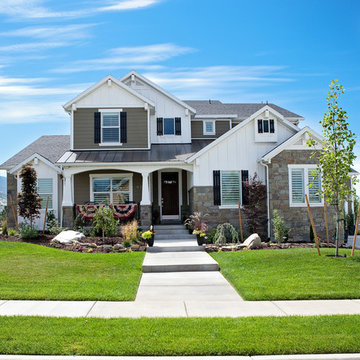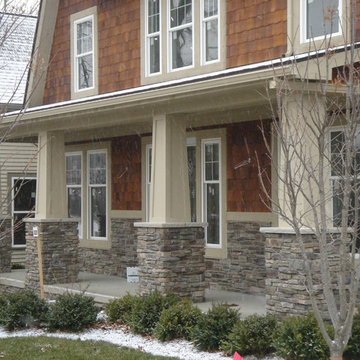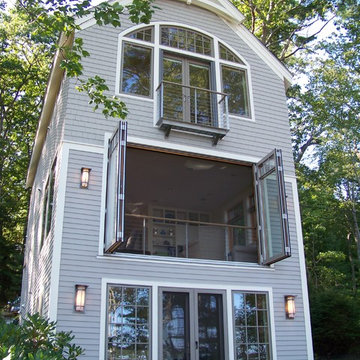Traditional House Exterior with Mixed Cladding Ideas and Designs
Refine by:
Budget
Sort by:Popular Today
81 - 100 of 29,713 photos
Item 1 of 3
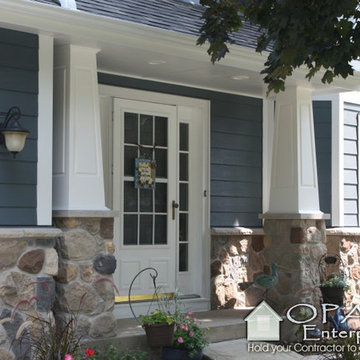
Front view of a Naperville home with Stone around the bottom, James Hardie HardiePlank siding in Evening Blue with Arctic White trim around Andersen Windows. Installed by Opal Enterprises.
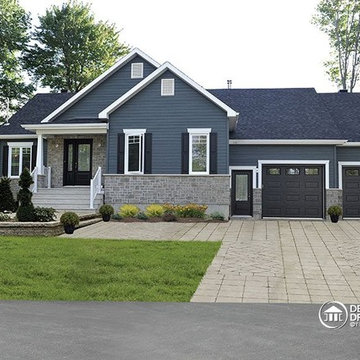
Maison plain-pied de style Craftsman, no. 3133-V1 de Dessins Drummond (modification réalisée: ajout d'un garage)
Blueprints & PDF à vendre à partir de 849$ + modifications au besoin
Conçu à partir du très populaire plan 3133, ce modèle version s’adresse plus particulièrement à une clientèle avisée ou plus âgée dont le besoin de vivre sur un même plancher prend le dessus sur le nombre de chambres voire même sur le coût de construction.
Voilà pourquoi, à l’intérieur, les trois chambres prévues au plan d’origine font place à un aménagement de deux chambres alors que la troisième chambre est ici convertie en véritable buanderie ou salle utilitaire dans laquelle un large comptoir avec cuve intégrée et un espace congélateur seront grandement appréciés.
Bien entendu, cette approche « boomer » se caractérise aussi par l’addition d’un garage de très beau format avec porte de service à l’avant comme à l’arrière et escalier conduisant au sous-sol. Sans oublier, l’ajout de plus de 100 pi2 au rez-de-chaussée pour des pièces toutes plus confortables que sur le plan original ainsi qu’un secteur activités entièrement ouvert et abondamment fenêtré avec foyer en plein cœur de celui-ci. C’est aussi, une cuisine avec excellent rangement et îlot-lunch et une salle de bain avec vanité double, bain d’angle confortable et douche indépendante de 3pi x 6pi.
Propriétaires avisés, à vous de jouer !
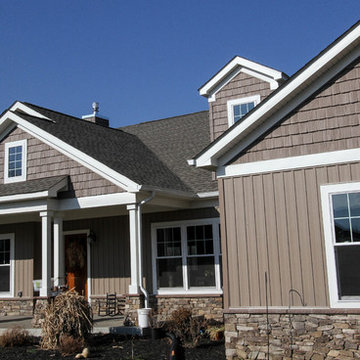
Rancher/Single level living custom built and design specific to the clients wants and desires. Mixed exterior material to include man made stone, vinyl board and batten siding, as well as shake siding. Window grills specific to design style with white exterior trim.
Built by Foreman Builders, Winchester Virginia built in Moorefield, Hardy County, West Virginia
Photography by Manon Roderick
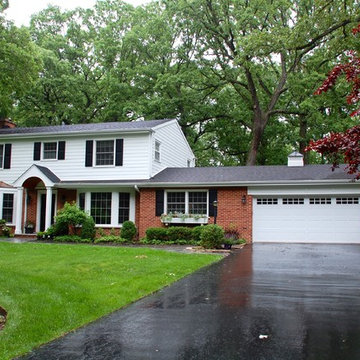
This Lake Forest, IL Colonial Home was remodeled by Siding & Windows Group with James HardiePlank Select Cedarmill Lap Siding in ColorPlus Technology Color Arctic White and HardieTrim Smooth Boards in ColorPlus Technology Color Arctic White with Fypon Shutters in Black. We also remodeled the Front Arched Entry Portico with White Wood Columns.
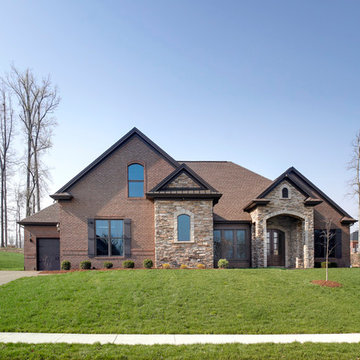
Jagoe Homes, Inc.
Project: Lake Forest, Andrew Johnson Home.
Location: Owensboro, Kentucky. Site: LF 332.
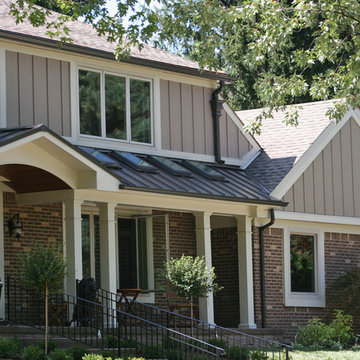
Vertical board & batten siding combined with the oil rubbed bronze standing seam metal roofing add a lot of character to this Bloomfield Hills home.

This West Linn 1970's split level home received a complete exterior and interior remodel. The design included removing the existing roof to vault the interior ceilings and increase the pitch of the roof. Custom quarried stone was used on the base of the home and new siding applied above a belly band for a touch of charm and elegance. The new barrel vaulted porch and the landscape design with it's curving walkway now invite you in. Photographer: Benson Images and Designer's Edge Kitchen and Bath
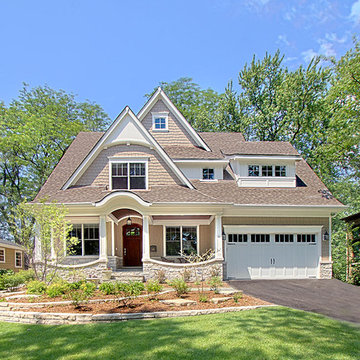
A custom home builder in Chicago's western suburbs, Summit Signature Homes, ushers in a new era of residential construction. With an eye on superb design and value, industry-leading practices and superior customer service, Summit stands alone. Custom-built homes in Clarendon Hills, Hinsdale, Western Springs, and other western suburbs.
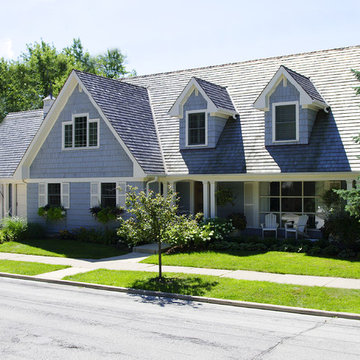
This second story addition by Normandy Design Manager Troy Pavelka transformed a simple home into a charming cape cod design. By adding two dormer windows to the second story, Troy was able to boost curb appeal and visual interest for this traditional home.
Traditional House Exterior with Mixed Cladding Ideas and Designs
5
