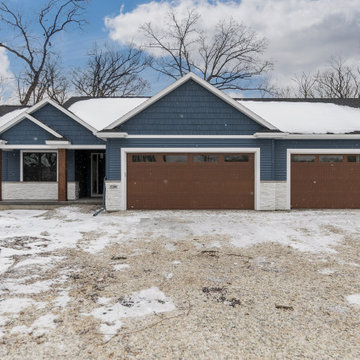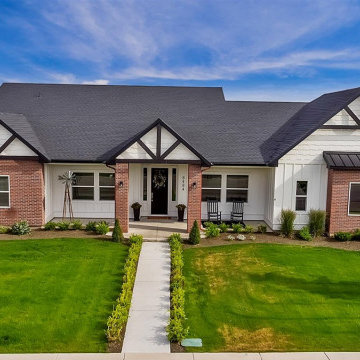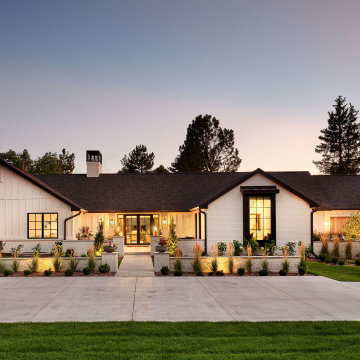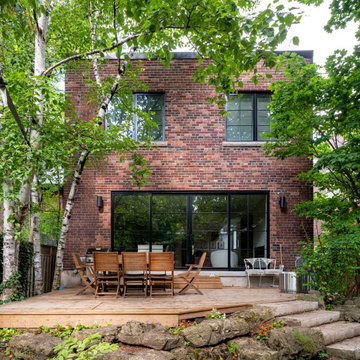Traditional House Exterior with a Black Roof Ideas and Designs
Refine by:
Budget
Sort by:Popular Today
1 - 20 of 3,479 photos
Item 1 of 3

Check out this incredible backyard space. A complete outdoor kitchen and dining space made perfect for entertainment. This backyard is a private outdoor escape with three separate areas of living. Trees around enclose the yard and we custom selected a beautiful fountain centrepiece.

Lakeside Exterior with Rustic wood siding, plenty of windows, stone landscaping, and boathouse with deck.

Stone and shake shingles, in complementary earth tones, creates a warm welcoming look to the home.

This custom home beautifully blends craftsman, modern farmhouse, and traditional elements together. The Craftsman style is evident in the exterior siding, gable roof, and columns. The interior has both farmhouse touches (barn doors) and transitional (lighting and colors).

One of our most poplar exteriors! This modern take on the farmhouse brings life to the black and white aesthetic.

Pool built adjacent to the house to maximize yard space but also to create a nice water feature viewable through two picture windows.

При разработке данного проекта стояла задача минимизировать количество коридоров, чтобы не создавалось замкнутых узких пространств. В плане дом имеет традиционную компоновку помещений с просторным холлом в центральной части. Из сквозного холла попадаем в гостиную с обеденной зоной, переходящей в изолированную (при необходимости) кухню. Кухня имеет все необходимые атрибуты для комфортной готовки и включает дополнительную кух. кладовую.
В распоряжении будущих хозяев 3 просторные спальни и кабинет. Мастер-спальня имеет свою собственную гардеробную и ванную. Практически из всех помещений выходят панорамные окна в пол. Также стоит отметить угловую террасу, которая имеет направление на две стороны света, обеспечивая отличный вид на благоустройство участка.
Представленный проект придется по вкусу тем, кто предпочитает сдержанную и всегда актуальную нестареющую классику. Традиционные материалы, такие как кирпич ручной формовки в сочетании с диким камнем и элементами архитектурного декора, создает образ не фильдеперсового особняка, а настоящего жилого дома, с лаконичными и элегантными архитектурными формами.

Buckeye Basements, Inc., Delaware, Ohio, 2022 Regional CotY Award Winner, Entire House Under $250,000

For the front part of this townhouse’s siding, the coal creek brick offers a sturdy yet classic look in the front, that complements well with the white fiber cement panel siding. A beautiful black matte for the sides extending to the back of the townhouse gives that modern appeal together with the wood-toned lap siding. The overall classic brick combined with the modern black and white color combination and wood accent for this siding showcase a bold look for this project.
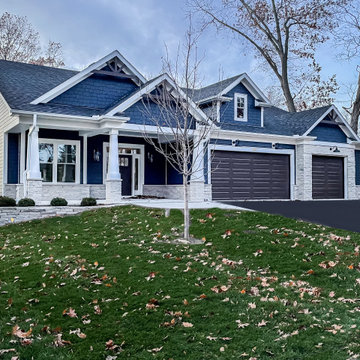
Beautiful craftsman style exterior with stone work and Hardie Board shake and horizontal siding, accent tapered pillars with stone bases, wood stain look garage doors, and exposed truss decorative accents.

Rancher exterior remodel - craftsman portico and pergola addition. Custom cedar woodwork with moravian star pendant and copper roof. Cedar Portico. Cedar Pavilion. Doylestown, PA remodelers

Modern extension on a heritage home in Deepdene featuring balcony overlooking pool area
Traditional House Exterior with a Black Roof Ideas and Designs
1
